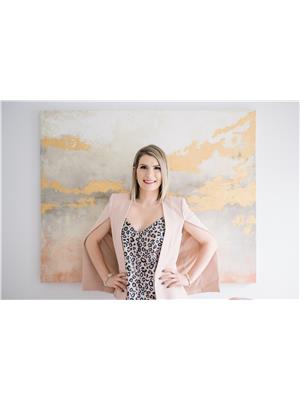Angeline Rolf
Realtor®
- 780-678-6252
- 780-672-7761
- 780-672-7764
- [email protected]
-
Battle River Realty
4802-49 Street
Camrose, AB
T4V 1M9
Don’t miss this fantastic opportunity! This charming 3+1 bedroom half duplex has been thoughtfully updated with modern touches. The open-concept main floor features a bright living room, a spacious dining area, and an inviting kitchen—perfect for family gatherings. Enjoy the new vinyl plank flooring, updated baseboards, and upgraded windows throughout. The main floor offers 3 bedrooms, a 4-piece bathroom, and a versatile pantry/closet with potential for a main-floor laundry setup. Head downstairs via the SIDE/SEPARATE ENTRANCE, and you’ll be amazed by the bright, spacious basement. With a large rec room, wet bar (future second kitchen?), 3-piece bathroom, and a sizable bedroom, this space offers endless possibilities for your family or tenants. The utility room provides ample storage, laundry hook-ups, and features a newer furnace and hot water tank. Outside, the fully fenced yard is perfect for kids, pets, and outdoor fun. This home is full of potential! (id:50955)
| MLS® Number | E4414892 |
| Property Type | Single Family |
| Neigbourhood | Lynalta |
| AmenitiesNearBy | Schools, Shopping |
| Features | See Remarks, Lane, Wet Bar |
| BathroomTotal | 2 |
| BedroomsTotal | 4 |
| Appliances | Hood Fan, Stove |
| ArchitecturalStyle | Bungalow |
| BasementDevelopment | Finished |
| BasementType | Full (finished) |
| ConstructedDate | 1976 |
| ConstructionStyleAttachment | Semi-detached |
| HeatingType | Forced Air |
| StoriesTotal | 1 |
| SizeInterior | 1080.266 Sqft |
| Type | Duplex |
| Parking Pad |
| Acreage | No |
| FenceType | Fence |
| LandAmenities | Schools, Shopping |
| Level | Type | Length | Width | Dimensions |
|---|---|---|---|---|
| Basement | Family Room | 6 m | 11.64 m | 6 m x 11.64 m |
| Basement | Bedroom 4 | 5.91 m | 2.76 m | 5.91 m x 2.76 m |
| Main Level | Living Room | 5.02 m | 4.15 m | 5.02 m x 4.15 m |
| Main Level | Dining Room | 2.56 m | 2.82 m | 2.56 m x 2.82 m |
| Main Level | Kitchen | 3.62 m | 3.55 m | 3.62 m x 3.55 m |
| Main Level | Primary Bedroom | 3.51 m | 3.82 m | 3.51 m x 3.82 m |
| Main Level | Bedroom 2 | 3.49 m | 2.58 m | 3.49 m x 2.58 m |
| Main Level | Bedroom 3 | 2.57 m | 3.13 m | 2.57 m x 3.13 m |
