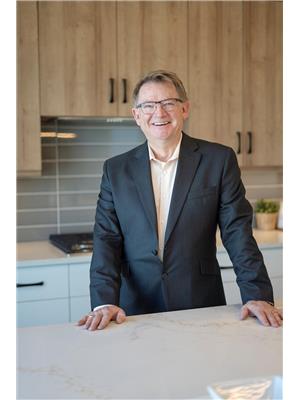Trevor McTavish
Realtor®️
- 780-678-4678
- 780-672-7761
- 780-672-7764
- [email protected]
-
Battle River Realty
4802-49 Street
Camrose, AB
T4V 1M9
This prime 27+ acre property offers endless potential and is currently zoned as Agricultural General District but has been annexed into the Acheson Area Structure Plan. Enjoy the convenience of municipal water on this expansive property, featuring two dwellings and a quonset, providing ample space for your next venture. The main house boasts 1800+ sq ft above grade, with 5 bedrooms, 2.5 bathrooms, and a double attached garage with a convenient breezeway for added storage. The log house is a charming 1000+ sq ft abode with three bedrooms, one bathroom, and a cozy living room to kitchen concept. Situated along Highway 16A and just west of the popular Acheson Industrial area, this property is in a prime location. It provides current revenue streams with opportunity for more, making it an excellent investment opportunity. With plenty of room for your imagination, this unique opportunity could be yours. Don’t miss out on the chance to own this versatile and strategically located property! (id:50955)
| MLS® Number | E4415086 |
| Property Type | Single Family |
| Neigbourhood | Acheson |
| Features | See Remarks, Flat Site |
| BathroomTotal | 3 |
| BedroomsTotal | 5 |
| Appliances | Dishwasher, Dryer, Hood Fan, Refrigerator, Gas Stove(s), Washer |
| BasementDevelopment | Unfinished |
| BasementType | Full (unfinished) |
| ConstructedDate | 1970 |
| ConstructionStyleAttachment | Detached |
| FireplaceFuel | Wood |
| FireplacePresent | Yes |
| FireplaceType | Woodstove |
| HalfBathTotal | 1 |
| HeatingType | Forced Air |
| SizeInterior | 1878.7329 Sqft |
| Type | House |
| Attached Garage | |
| Heated Garage | |
| See Remarks |
| Acreage | Yes |
| SizeIrregular | 27.29 |
| SizeTotal | 27.29 Ac |
| SizeTotalText | 27.29 Ac |
| Level | Type | Length | Width | Dimensions |
|---|---|---|---|---|
| Basement | Bedroom 4 | Measurements not available | ||
| Basement | Bedroom 5 | Measurements not available | ||
| Lower Level | Family Room | 3.5 m | 6.89 m | 3.5 m x 6.89 m |
| Lower Level | Laundry Room | 2.81 m | 2.62 m | 2.81 m x 2.62 m |
| Main Level | Living Room | 6.67 m | 4.08 m | 6.67 m x 4.08 m |
| Main Level | Kitchen | 6.68 m | 3.48 m | 6.68 m x 3.48 m |
| Upper Level | Primary Bedroom | 4.28 m | 3.44 m | 4.28 m x 3.44 m |
| Upper Level | Bedroom 2 | 3.55 m | 3.44 m | 3.55 m x 3.44 m |
| Upper Level | Bedroom 3 | 3.51 m | 2.94 m | 3.51 m x 2.94 m |

