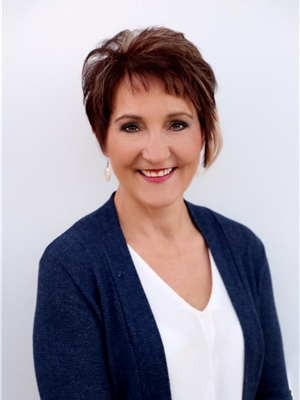Amy Ripley
Realtor®
- 780-881-7282
- 780-672-7761
- 780-672-7764
- [email protected]
-
Battle River Realty
4802-49 Street
Camrose, AB
T4V 1M9
Step into this lovely fully finished five bedroom duplex that has a great floorplan, lots of upgrades in recent years and pride of ownership! This home has been well cared for and has newer carpet, vinyl plank, newer stainless steel appliances, paint and shingles! The main floor is spacious with a nice kitchen with lovely oak cabinetry, laminate countertops and newer stainless steel appliances - open concept to the dining area which is close to the south facing deck with a pergola! Living room is spacious as well and makes a good place to watch movies with the family or entertain friends! Three bedrooms plus a four piece bathroom complete this level. The basement has larger windows allowing natural light to shine in and is home to a large family room, two more bedrooms, 3 piece bathroom with tiled walk in shower plus the laundry room. The back yard is a gardener's oasis and is the perfect place to relax, entertain and enjoy endless hours enjoying during the summer months! Back alley access, parking pad, shed with power, new ground level deck, fresh gravel added to the parking pad and curbing around the floral garden in the front yard. This home is a pleasure to view and is close to schools, shopping and greenspaces! (id:50955)
| MLS® Number | A2181796 |
| Property Type | Single Family |
| Community Name | Harvest Meadows |
| AmenitiesNearBy | Playground, Schools, Shopping |
| Features | Back Lane, Pvc Window |
| ParkingSpaceTotal | 2 |
| Plan | 0022394 |
| Structure | Deck, See Remarks |
| BathroomTotal | 2 |
| BedroomsAboveGround | 3 |
| BedroomsBelowGround | 2 |
| BedroomsTotal | 5 |
| Appliances | Refrigerator, Dishwasher, Stove, Hood Fan, Window Coverings, Washer & Dryer |
| ArchitecturalStyle | Bi-level |
| BasementDevelopment | Finished |
| BasementType | Full (finished) |
| ConstructedDate | 2001 |
| ConstructionStyleAttachment | Semi-detached |
| CoolingType | None |
| ExteriorFinish | Vinyl Siding |
| FlooringType | Carpeted, Linoleum, Tile, Vinyl |
| FoundationType | Poured Concrete |
| HeatingFuel | Natural Gas |
| HeatingType | Forced Air |
| SizeInterior | 1078 Sqft |
| TotalFinishedArea | 1078 Sqft |
| Type | Duplex |
| Other | |
| Parking Pad |
| Acreage | No |
| FenceType | Fence |
| LandAmenities | Playground, Schools, Shopping |
| LandscapeFeatures | Landscaped |
| SizeDepth | 35.96 M |
| SizeFrontage | 9.14 M |
| SizeIrregular | 3580.00 |
| SizeTotal | 3580 Sqft|0-4,050 Sqft |
| SizeTotalText | 3580 Sqft|0-4,050 Sqft |
| ZoningDescription | R2 |
| Level | Type | Length | Width | Dimensions |
|---|---|---|---|---|
| Basement | 3pc Bathroom | .00 Ft | ||
| Basement | Bedroom | 11.25 Ft x 18.00 Ft | ||
| Basement | Bedroom | 14.00 Ft x 9.42 Ft | ||
| Basement | Family Room | 23.67 Ft x 12.25 Ft | ||
| Basement | Furnace | 7.33 Ft x 11.00 Ft | ||
| Main Level | 4pc Bathroom | Measurements not available | ||
| Main Level | Bedroom | 12.08 Ft x 9.17 Ft | ||
| Main Level | Bedroom | 8.58 Ft x 9.08 Ft | ||
| Main Level | Primary Bedroom | 11.75 Ft x 14.67 Ft | ||
| Main Level | Other | 11.58 Ft x 9.25 Ft | ||
| Main Level | Living Room | 12.58 Ft x 15.17 Ft | ||
| Main Level | Kitchen | 11.58 Ft x 10.67 Ft |



