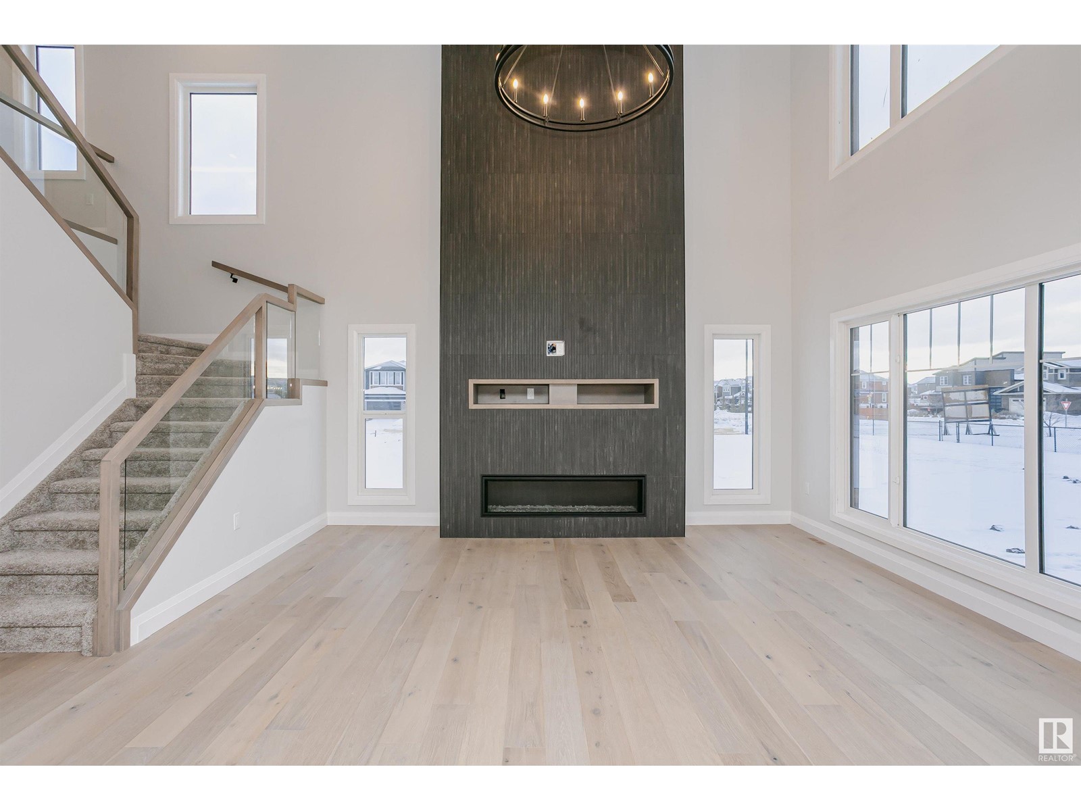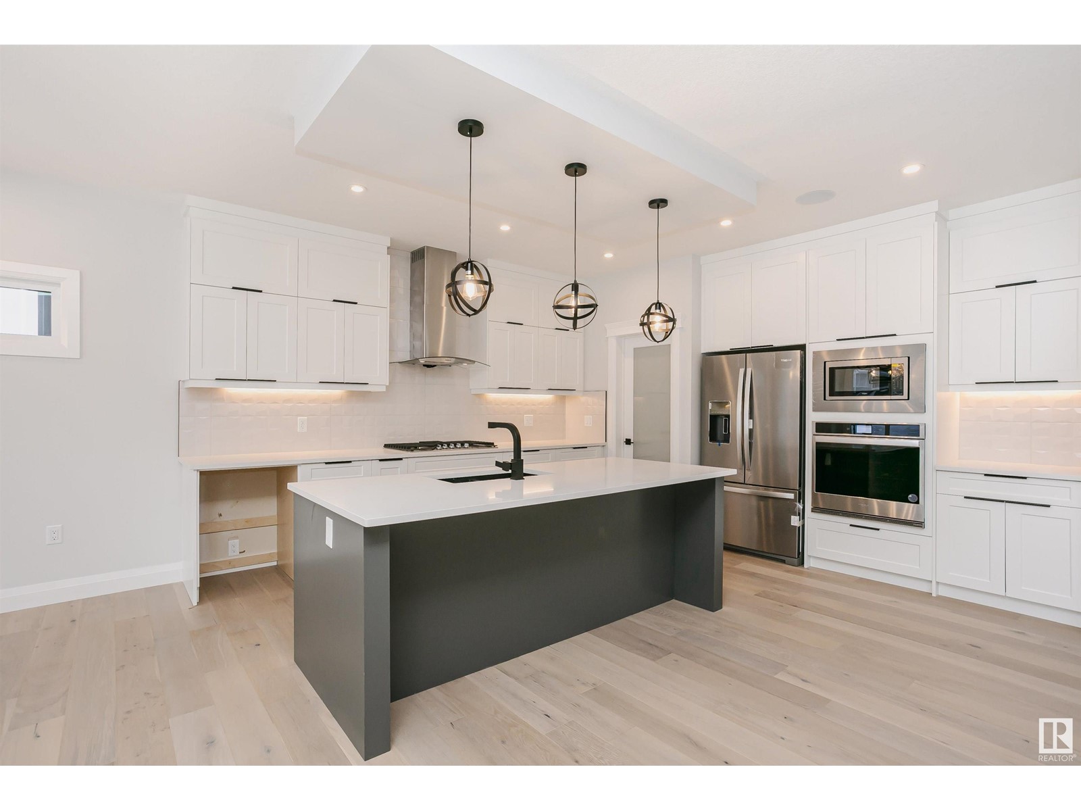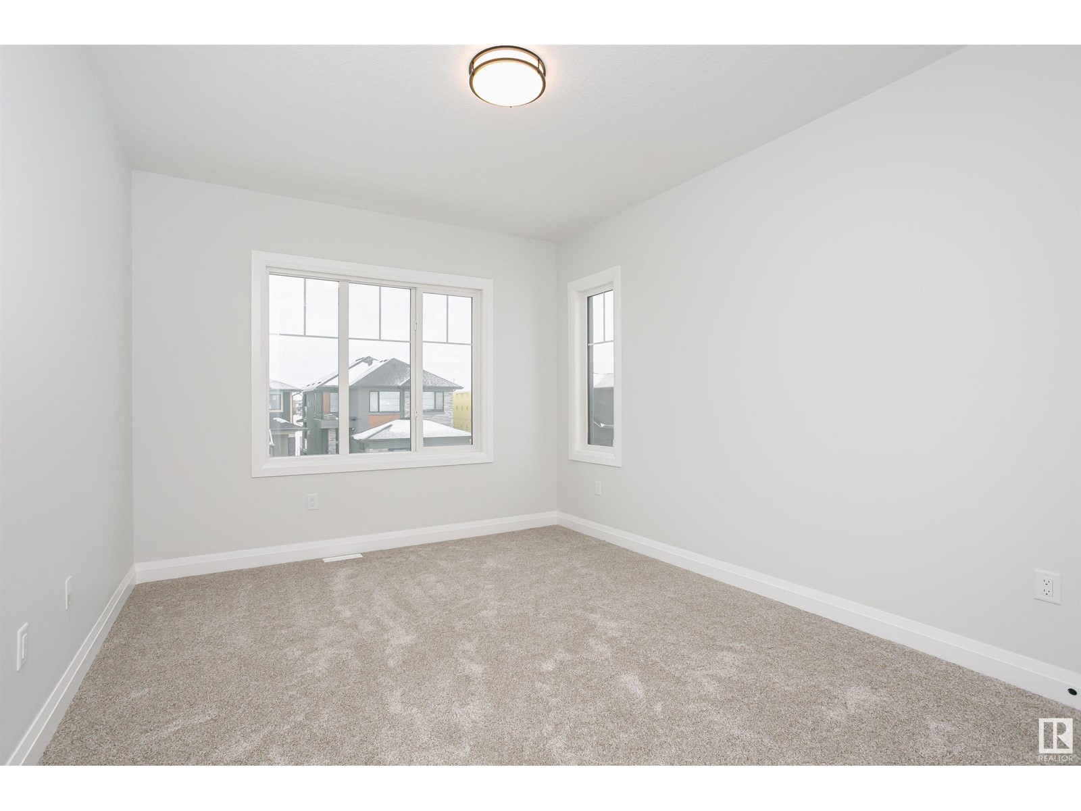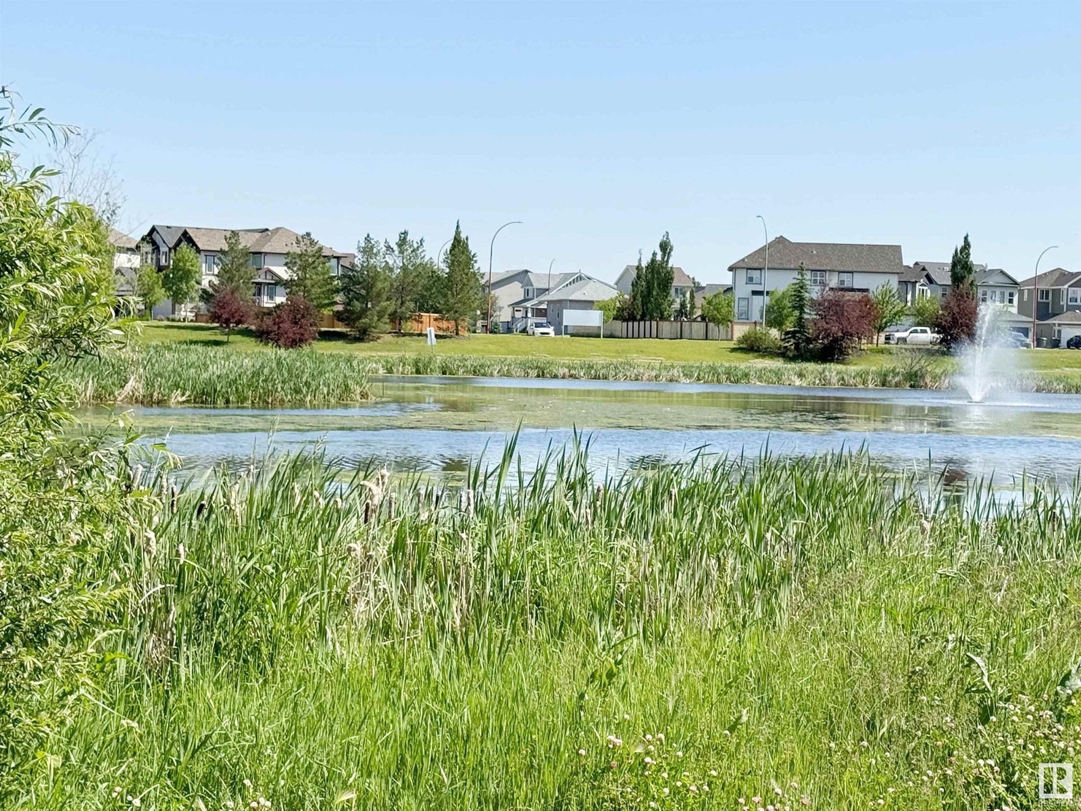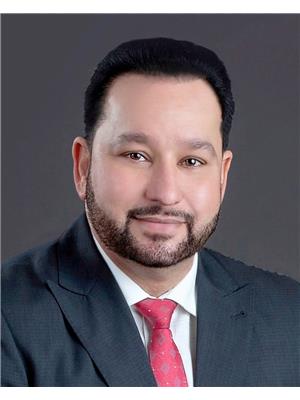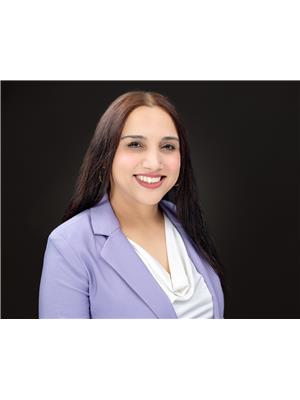LOADING
$759,000
202 Edgewater Ci, Leduc, Alberta T9E 1K5 (27701962)
3 Bedroom
3 Bathroom
2400.352 sqft
Fireplace
Forced Air
202 EDGEWATER CI
Leduc, Alberta T9E1K5
For Presale - No Home yet (VACANT LOT)! Welcome to Southfork, a premier community in LEDUC where ponds, parks and schools co-exist in close vicinity. And located well within this community is a beautiful house with Everything a proud owner could ask for. High-end finish like 18’ soaring ceilings, maple railings with glass inserts, modern slim electric fireplaces with floor to ceiling tile & stone finishes, Coffered ceiling with exotic lighting, a chef’s dream kitchen, custom built cabinetry, LED light fixtures, upgraded plumbing fixtures and rough-ins for solar & car charging. The main level boasts a bright living room, a European style kitchen, breakfast nook overlooking the park, a den, a 2pc/3pc bath shower. and a mudroom. Upstairs you will find 3 to 4 beds +a bonus room. The Master bedroom boasts a spa like en suite with two sinks, custom tile shower, enclosed toilet and a huge walk in closet. (id:50955)
Property Details
| MLS® Number | E4415100 |
| Property Type | Single Family |
| Neigbourhood | Southfork |
| AmenitiesNearBy | Airport, Schools, Shopping |
| Features | Cul-de-sac, Sloping, Closet Organizers, Exterior Walls- 2x6", Built-in Wall Unit, Environmental Reserve, Recreational |
| ParkingSpaceTotal | 6 |
| Structure | Deck |
Building
| BathroomTotal | 3 |
| BedroomsTotal | 3 |
| Amenities | Ceiling - 9ft |
| Appliances | Garage Door Opener Remote(s), Garage Door Opener, Hood Fan |
| BasementDevelopment | Unfinished |
| BasementFeatures | Walk Out |
| BasementType | Full (unfinished) |
| ConstructedDate | 2024 |
| ConstructionStyleAttachment | Detached |
| FireProtection | Smoke Detectors |
| FireplaceFuel | Electric |
| FireplacePresent | Yes |
| FireplaceType | Heatillator |
| HeatingType | Forced Air |
| StoriesTotal | 2 |
| SizeInterior | 2400.352 Sqft |
| Type | House |
Parking
| Attached Garage |
Land
| Acreage | No |
| LandAmenities | Airport, Schools, Shopping |
Rooms
| Level | Type | Length | Width | Dimensions |
|---|---|---|---|---|
| Main Level | Living Room | Measurements not available | ||
| Main Level | Dining Room | Measurements not available | ||
| Main Level | Kitchen | Measurements not available | ||
| Main Level | Den | Measurements not available | ||
| Main Level | Mud Room | Measurements not available | ||
| Main Level | Pantry | Measurements not available | ||
| Upper Level | Primary Bedroom | Measurements not available | ||
| Upper Level | Bedroom 2 | Measurements not available | ||
| Upper Level | Bedroom 3 | Measurements not available | ||
| Upper Level | Bonus Room | Measurements not available | ||
| Upper Level | Laundry Room | Measurements not available |
Amy Ripley
Realtor®
- 780-881-7282
- 780-672-7761
- 780-672-7764
- [email protected]
-
Battle River Realty
4802-49 Street
Camrose, AB
T4V 1M9










