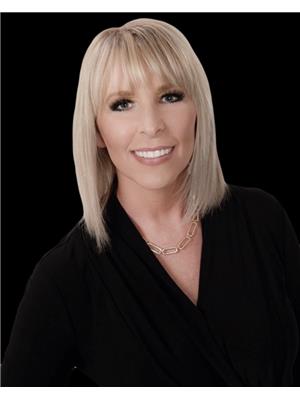Alton Puddicombe
Owner/Broker/Realtor®
- 780-608-0627
- 780-672-7761
- 780-672-7764
- [email protected]
-
Battle River Realty
4802-49 Street
Camrose, AB
T4V 1M9
LOCATION! LOCATION! LOCATION! Nestled in sought-after NORTHMOUNT SUBDIVISION in ASPEN RIDGE, close to the Hospital, parks & walking trails! This Beautiful, Custom, 4-Level Split Home has over 2700 sq ft of living space, enough for the entire family! Featuring 5 bedrooms + 4 baths, you will love & enjoy the many entertaining areas in the home, including the beautiful kitchen w/ ample cabinetry, new counter-tops & centre island. Gorgeous Family room w/ wood-burning fireplace & built-in wet bar are some of the many custom features. Formal Dining & Sitting area w/ vaulted ceilings and skylight. Some of the recent updates include, VINYL WINDOWS, 3 toilets & vinyl plank flooring. Love & enjoy your double attached garage as well as your fully fenced & landscaped backyard w/ large deck & shed. A Perfect Place To Call Home! (id:50955)
| MLS® Number | E4415115 |
| Property Type | Single Family |
| Neigbourhood | Aspen Ridge (Wetaskiwin) |
| AmenitiesNearBy | Playground, Schools |
| Features | Treed, Paved Lane, Lane, Wet Bar, No Smoking Home |
| Structure | Deck |
| BathroomTotal | 4 |
| BedroomsTotal | 5 |
| Amenities | Vinyl Windows |
| Appliances | Dishwasher, Dryer, Garage Door Opener Remote(s), Garage Door Opener, Hood Fan, Microwave, Refrigerator, Storage Shed, Stove, Washer, Window Coverings |
| BasementDevelopment | Finished |
| BasementType | Full (finished) |
| CeilingType | Vaulted |
| ConstructedDate | 1991 |
| ConstructionStyleAttachment | Detached |
| FireplaceFuel | Wood |
| FireplacePresent | Yes |
| FireplaceType | Unknown |
| HeatingType | Hot Water Radiator Heat |
| SizeInterior | 1397.909 Sqft |
| Type | House |
| Attached Garage |
| Acreage | No |
| FenceType | Fence |
| LandAmenities | Playground, Schools |
| Level | Type | Length | Width | Dimensions |
|---|---|---|---|---|
| Basement | Family Room | 5.16 m | 3.84 m | 5.16 m x 3.84 m |
| Basement | Bedroom 5 | 2.92 m | 3.11 m | 2.92 m x 3.11 m |
| Lower Level | Bedroom 4 | 4.17 m | 2.72 m | 4.17 m x 2.72 m |
| Main Level | Living Room | 3.95 m | 3.94 m | 3.95 m x 3.94 m |
| Main Level | Kitchen | 5.37 m | 4.55 m | 5.37 m x 4.55 m |
| Upper Level | Primary Bedroom | 4.26 m | 4.57 m | 4.26 m x 4.57 m |
| Upper Level | Bedroom 2 | 3.01 m | 4.02 m | 3.01 m x 4.02 m |
| Upper Level | Bedroom 3 | 3.01 m | 4.02 m | 3.01 m x 4.02 m |

