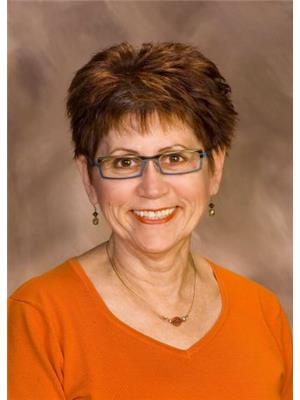Jessica Puddicombe
Owner/Realtor®
- 780-678-9531
- 780-672-7761
- 780-672-7764
- [email protected]
-
Battle River Realty
4802-49 Street
Camrose, AB
T4V 1M9
Nestled on a gorgeous 3.43 acre property that is NOT in a subdivision, this versatile hobby farm includes a 42’ x 66’ metal-clad storage shed, a 32’ x 56’ Arch Rib shop, and a 24’ x 40’ three-sided open garage, perfectly suited for anyone who needs a shop. The 886 sq ft mobile home provides cozy living with 2 bedrooms, 1 bath, and the charm of a wood stove for added warmth. A sunny, south-facing deck invites relaxation and outdoor enjoyment, with a garden space that’s perfect for the ‘green thumb’ in the family. Private and comfortable, this scenic, quiet property is graced with mature trees, lots of storage, and is the perfect location for your Semi, RV, equipment and business. Located just 30 minutes from Vegreville or Sherwood Park, this property combines opportunity, practicality and convenience, making it an ideal choice for truckers, mechanics, and tradespeople with a blend of functionality and rural tranquility. (id:50955)
| MLS® Number | E4415260 |
| Property Type | Single Family |
| AmenitiesNearBy | Golf Course |
| Features | Private Setting, No Animal Home, No Smoking Home, Skylight |
| Structure | Deck |
| BathroomTotal | 1 |
| BedroomsTotal | 2 |
| Amenities | Vinyl Windows |
| Appliances | Dishwasher, Dryer, Fan, Microwave Range Hood Combo, Refrigerator, Stove, Washer, Window Coverings |
| BasementType | None |
| CeilingType | Vaulted |
| ConstructedDate | 2004 |
| ConstructionStyleAttachment | Detached |
| FireProtection | Smoke Detectors |
| FireplaceFuel | Wood |
| FireplacePresent | Yes |
| FireplaceType | Woodstove |
| HeatingType | Forced Air |
| StoriesTotal | 1 |
| SizeInterior | 886.8386 Sqft |
| Type | House |
| RV | |
| See Remarks |
| Acreage | Yes |
| LandAmenities | Golf Course |
| SizeIrregular | 3.43 |
| SizeTotal | 3.43 Ac |
| SizeTotalText | 3.43 Ac |
| Level | Type | Length | Width | Dimensions |
|---|---|---|---|---|
| Main Level | Living Room | 4.42 m | 4.52 m | 4.42 m x 4.52 m |
| Main Level | Dining Room | 3.08 m | 1.72 m | 3.08 m x 1.72 m |
| Main Level | Kitchen | 3.91 m | 2.69 m | 3.91 m x 2.69 m |
| Main Level | Primary Bedroom | 3.47 m | 3.68 m | 3.47 m x 3.68 m |
| Main Level | Bedroom 2 | 3.2 m | 2.59 m | 3.2 m x 2.59 m |
| Main Level | Laundry Room | 1.53 m | 1.82 m | 1.53 m x 1.82 m |

