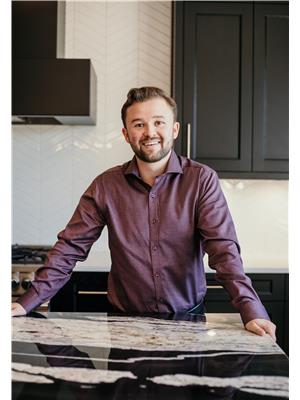Taylor Mitchell
Realtor®
- 780-781-7078
- 780-672-7761
- 780-672-7764
- [email protected]
-
Battle River Realty
4802-49 Street
Camrose, AB
T4V 1M9
Welcome to 35 Oberg Court in Oriole Park, a stunningly renovated home that combines elegance and modern functionality! As you enter, you are greeted by a grand foyer with wide staircases leading both upstairs and downstairs. The beautiful tigerwood flooring throughout the entryway is sure to impress, setting the tone for the rest of the home.The open-concept kitchen is a chef's dream, featuring tile flooring, cherry wood cabinets, a raised breakfast bar, and built-in stainless steel appliances—perfect for both cooking and entertaining.Upstairs, above the attached garage, the spacious primary bedroom offers a walk-in closet and a luxurious ensuite. Relax in your jet tub or unwind in the steam shower—your private retreat after a long day. This home truly offers the perfect balance of style, comfort, and luxury. There's also an additional RV Parking pad in the back yard that's accessible from the street. (id:50955)
| MLS® Number | A2181974 |
| Property Type | Single Family |
| Community Name | Oriole Park West |
| AmenitiesNearBy | Golf Course, Park, Playground, Recreation Nearby, Schools, Shopping |
| CommunityFeatures | Golf Course Development |
| ParkingSpaceTotal | 4 |
| Plan | 0623181 |
| Structure | Deck |
| BathroomTotal | 3 |
| BedroomsAboveGround | 2 |
| BedroomsBelowGround | 1 |
| BedroomsTotal | 3 |
| Appliances | Refrigerator, Dishwasher, Microwave, Oven - Built-in, Washer & Dryer |
| ArchitecturalStyle | Bi-level |
| BasementDevelopment | Finished |
| BasementType | Full (finished) |
| ConstructedDate | 2007 |
| ConstructionStyleAttachment | Detached |
| CoolingType | None |
| ExteriorFinish | Brick, Vinyl Siding |
| FireplacePresent | Yes |
| FireplaceTotal | 1 |
| FlooringType | Carpeted, Hardwood, Linoleum |
| FoundationType | Poured Concrete |
| HeatingType | Forced Air, In Floor Heating |
| SizeInterior | 1540.63 Sqft |
| TotalFinishedArea | 1540.63 Sqft |
| Type | House |
| Attached Garage | 2 |
| Acreage | No |
| FenceType | Fence |
| LandAmenities | Golf Course, Park, Playground, Recreation Nearby, Schools, Shopping |
| SizeDepth | 36.57 M |
| SizeFrontage | 14.63 M |
| SizeIrregular | 6026.00 |
| SizeTotal | 6026 Sqft|4,051 - 7,250 Sqft |
| SizeTotalText | 6026 Sqft|4,051 - 7,250 Sqft |
| ZoningDescription | R1 |
| Level | Type | Length | Width | Dimensions |
|---|---|---|---|---|
| Second Level | 4pc Bathroom | 9.00 Ft x 8.58 Ft | ||
| Second Level | Primary Bedroom | 13.75 Ft x 15.58 Ft | ||
| Basement | 3pc Bathroom | 8.17 Ft x 7.00 Ft | ||
| Basement | Bedroom | 11.08 Ft x 11.17 Ft | ||
| Basement | Kitchen | 12.25 Ft x 8.83 Ft | ||
| Basement | Recreational, Games Room | 17.17 Ft x 22.08 Ft | ||
| Main Level | 4pc Bathroom | 10.33 Ft x 5.00 Ft | ||
| Main Level | Bedroom | 12.92 Ft x 10.67 Ft | ||
| Main Level | Breakfast | 8.58 Ft x 10.67 Ft | ||
| Main Level | Kitchen | 18.17 Ft x 16.33 Ft | ||
| Main Level | Living Room | 16.33 Ft x 20.25 Ft |

