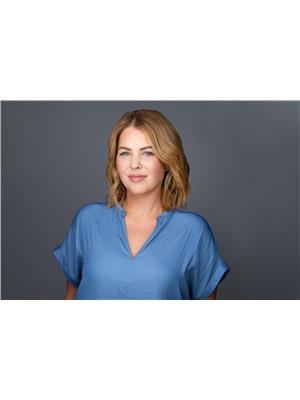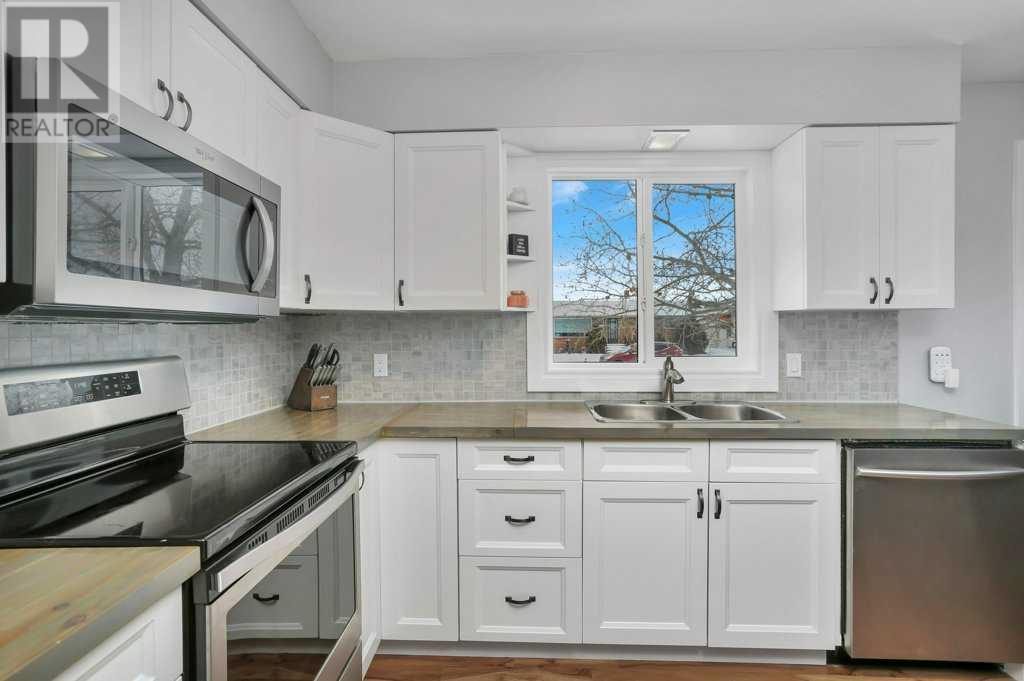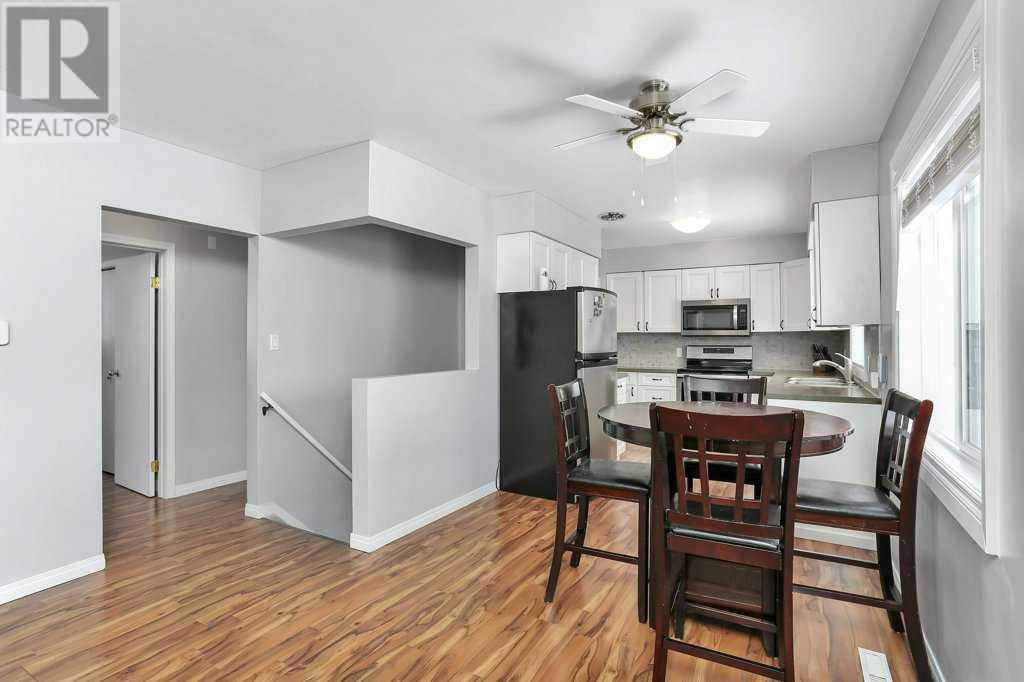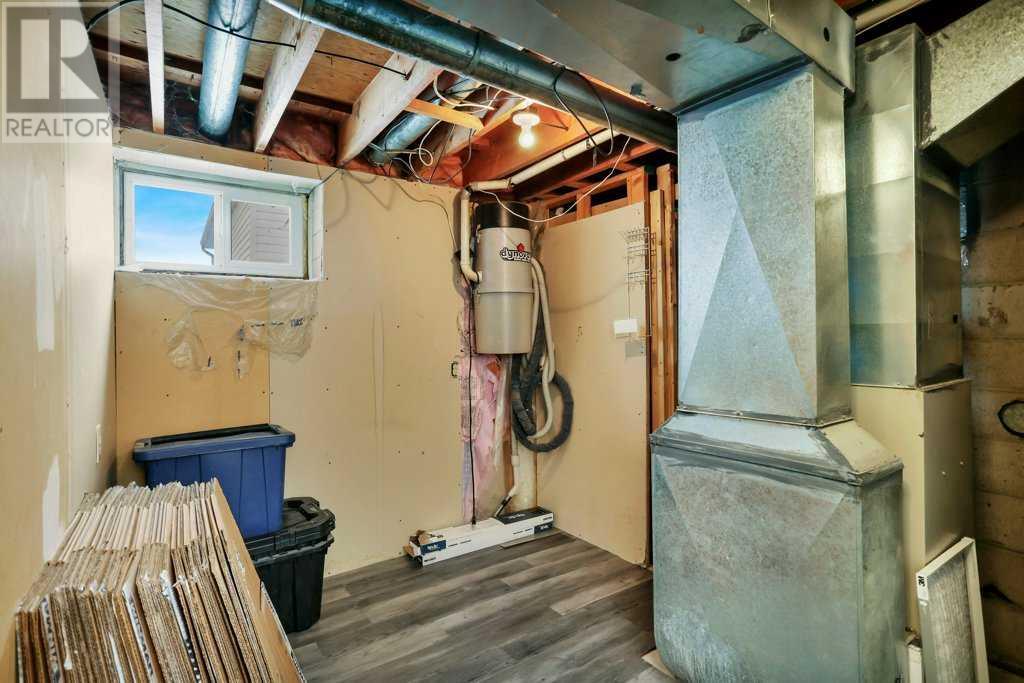LOADING
$272,000
4609 58 Street, Stettler, Alberta T0C 2L1 (27717627)
4 Bedroom
2 Bathroom
1039 sqft
Bungalow
None
Forced Air
4609 58 Street
Stettler, Alberta T0C2L1
Prime location and easy living! This charming 4-bedroom, 2-bathroom home is situated in a central spot in Stettler, offering both comfort and convenience. The remodeled eat-in kitchen features crisp white cabinetry, trendy butcher block countertops, neutral backsplash and ample space for family meals. The main level boasts a spacious living room, a large primary bedroom, and two additional bedrooms, along with a full 4-piece bathroom. The fully finished basement offers additional living space with a roomy 4th bedroom, a beautifully renovated 3-piece bathroom, and a cozy living room with brick built in for display. Brand new carpet throughout the basement adds a fresh and clean modern feel and the two storage rooms provide extra space for all your needs. Outside, enjoy a fully fenced backyard and a 22x24 garage (Additional siding for vinyl panel repairs is included in the sale) . With newer windows, shingles, and siding, this home is move-in ready and full of appeal. Located near schools, this home combines style, function, and a fantastic central location. It’s a must-see with a quick possession offered! (id:50955)
Property Details
| MLS® Number | A2182145 |
| Property Type | Single Family |
| Community Name | Parkdale |
| AmenitiesNearBy | Schools, Shopping |
| Features | See Remarks, Back Lane |
| ParkingSpaceTotal | 2 |
| Plan | 3781ks |
| Structure | None |
Building
| BathroomTotal | 2 |
| BedroomsAboveGround | 4 |
| BedroomsTotal | 4 |
| Appliances | Refrigerator, Dishwasher, Stove, Window Coverings, Garage Door Opener, Washer & Dryer |
| ArchitecturalStyle | Bungalow |
| BasementDevelopment | Finished |
| BasementType | Full (finished) |
| ConstructedDate | 1959 |
| ConstructionMaterial | Wood Frame |
| ConstructionStyleAttachment | Detached |
| CoolingType | None |
| ExteriorFinish | Vinyl Siding |
| FlooringType | Carpeted, Laminate |
| FoundationType | Poured Concrete |
| HeatingFuel | Natural Gas |
| HeatingType | Forced Air |
| StoriesTotal | 1 |
| SizeInterior | 1039 Sqft |
| TotalFinishedArea | 1039 Sqft |
| Type | House |
Parking
| Detached Garage | 2 |
Land
| Acreage | No |
| FenceType | Fence |
| LandAmenities | Schools, Shopping |
| SizeDepth | 36.57 M |
| SizeFrontage | 15.24 M |
| SizeIrregular | 6000.00 |
| SizeTotal | 6000 Sqft|4,051 - 7,250 Sqft |
| SizeTotalText | 6000 Sqft|4,051 - 7,250 Sqft |
| ZoningDescription | R2 |
Rooms
| Level | Type | Length | Width | Dimensions |
|---|---|---|---|---|
| Basement | Family Room | 19.50 Ft x 11.33 Ft | ||
| Basement | 3pc Bathroom | Measurements not available | ||
| Main Level | Other | 17.17 Ft x 8.58 Ft | ||
| Main Level | Living Room | 18.50 Ft x 12.17 Ft | ||
| Main Level | Primary Bedroom | 11.42 Ft x 12.50 Ft | ||
| Main Level | Bedroom | 9.08 Ft x 9.50 Ft | ||
| Main Level | Bedroom | 10.33 Ft x 8.67 Ft | ||
| Main Level | Bedroom | 10.83 Ft x 11.42 Ft | ||
| Main Level | 4pc Bathroom | Measurements not available |
Amy Ripley
Realtor®
- 780-881-7282
- 780-672-7761
- 780-672-7764
- [email protected]
-
Battle River Realty
4802-49 Street
Camrose, AB
T4V 1M9
Listing Courtesy of:

































