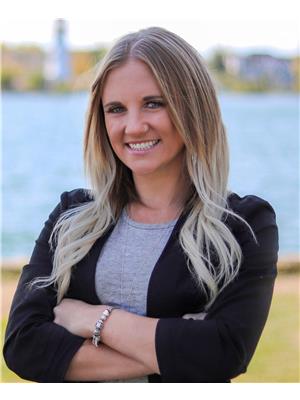Trevor McTavish
Realtor®️
- 780-678-4678
- 780-672-7761
- 780-672-7764
- [email protected]
-
Battle River Realty
4802-49 Street
Camrose, AB
T4V 1M9
Charming character home just steps from the lake! This is a rare chance to own a property in Sylvan Lake’s desirable cottage and downtown district. The front enclosed porch is perfect for sipping your morning coffee. Step inside and admire the unique features with open living room and brick facing fireplace. Featuring three bedrooms and two full bathrooms, it’s perfect for families or hosting guests. Its close proximity to the beach makes it a popular summer rental, offering excellent income potential. You'll also love the character and history of this incredible location. Zoned Water Direct Control, the property offers exciting development possibilities, including the option to build a duplex or a larger three-storey structure. Whether you’re dreaming of a custom home or maximizing rental income, this property offers endless potential. (id:50955)
| MLS® Number | A2180743 |
| Property Type | Single Family |
| Community Name | Downtown |
| AmenitiesNearBy | Shopping, Water Nearby |
| CommunityFeatures | Lake Privileges, Fishing |
| Features | Other |
| ParkingSpaceTotal | 2 |
| Plan | 2322137 |
| Structure | None |
| BathroomTotal | 2 |
| BedroomsAboveGround | 3 |
| BedroomsTotal | 3 |
| Appliances | Refrigerator, Dishwasher, Stove, Window Coverings, Washer/dryer Stack-up |
| BasementType | See Remarks |
| ConstructedDate | 1905 |
| ConstructionStyleAttachment | Detached |
| CoolingType | None |
| FireplacePresent | Yes |
| FireplaceTotal | 1 |
| FlooringType | Carpeted, Hardwood, Tile, Vinyl |
| FoundationType | See Remarks |
| HeatingType | Forced Air |
| StoriesTotal | 2 |
| SizeInterior | 1529 Sqft |
| TotalFinishedArea | 1529 Sqft |
| Type | House |
| Other | |
| Street | |
| Parking Pad |
| Acreage | No |
| FenceType | Not Fenced |
| LandAmenities | Shopping, Water Nearby |
| SizeFrontage | 15.24 M |
| SizeIrregular | 4159.00 |
| SizeTotal | 4159 Sqft|4,051 - 7,250 Sqft |
| SizeTotalText | 4159 Sqft|4,051 - 7,250 Sqft |
| ZoningDescription | W-dc |
| Level | Type | Length | Width | Dimensions |
|---|---|---|---|---|
| Second Level | 3pc Bathroom | 9.33 Ft x 7.50 Ft | ||
| Second Level | Bedroom | 10.83 Ft x 12.00 Ft | ||
| Second Level | Primary Bedroom | 12.75 Ft x 11.92 Ft | ||
| Main Level | 3pc Bathroom | 6.75 Ft x 9.92 Ft | ||
| Main Level | Bedroom | 9.92 Ft x 10.58 Ft | ||
| Main Level | Dining Room | 12.58 Ft x 9.92 Ft | ||
| Main Level | Kitchen | 15.92 Ft x 9.92 Ft | ||
| Main Level | Living Room | 12.58 Ft x 14.25 Ft | ||
| Main Level | Other | 11.50 Ft x 7.58 Ft | ||
| Main Level | Sunroom | 15.17 Ft x 7.92 Ft |
