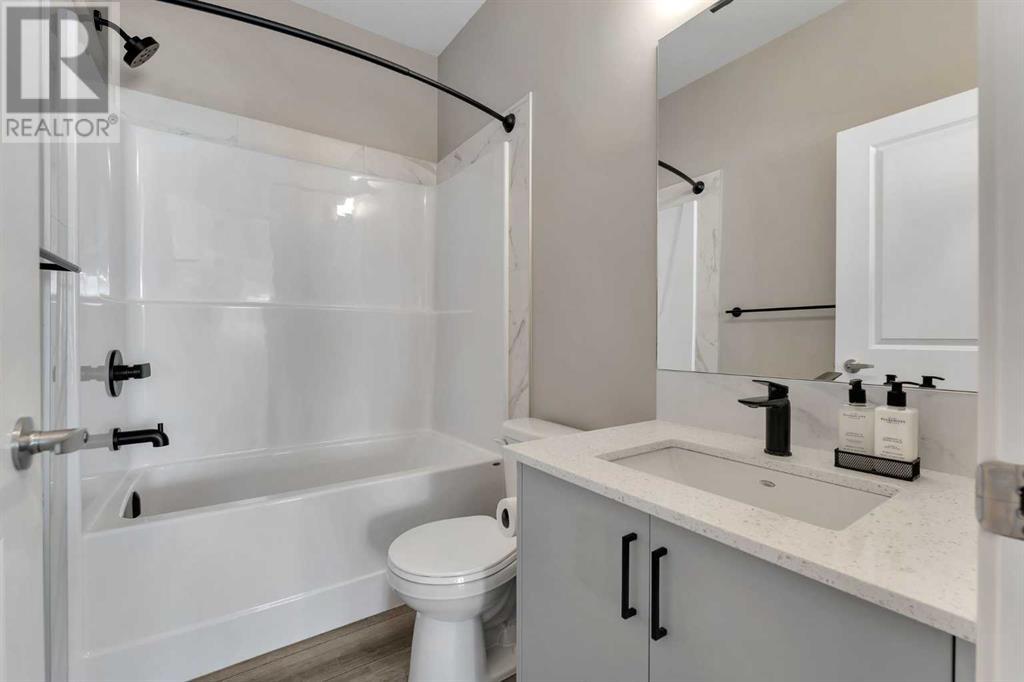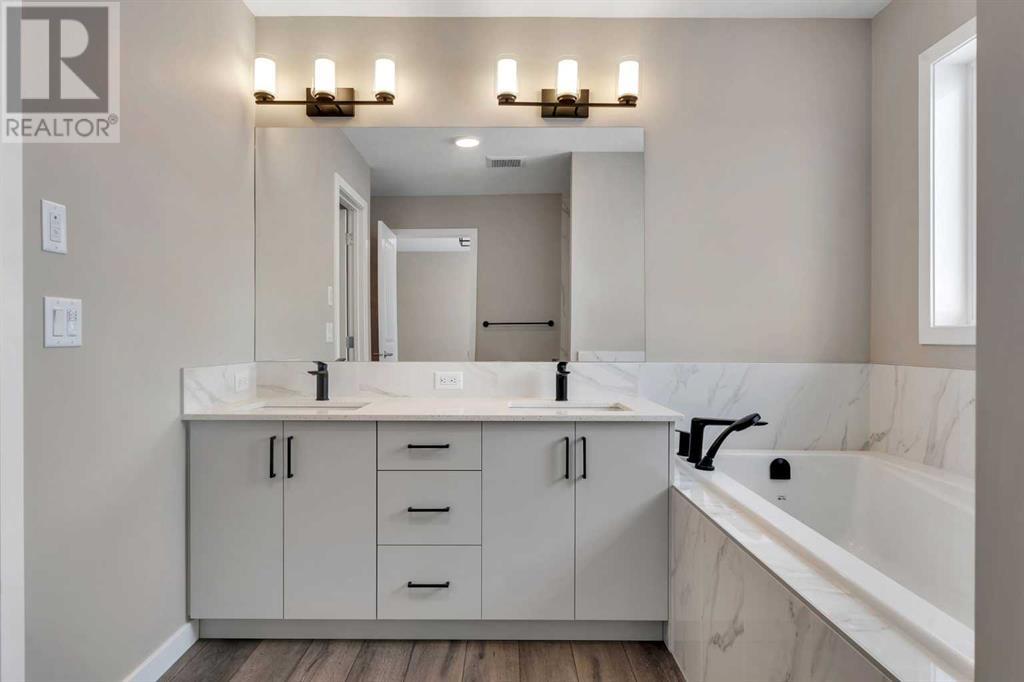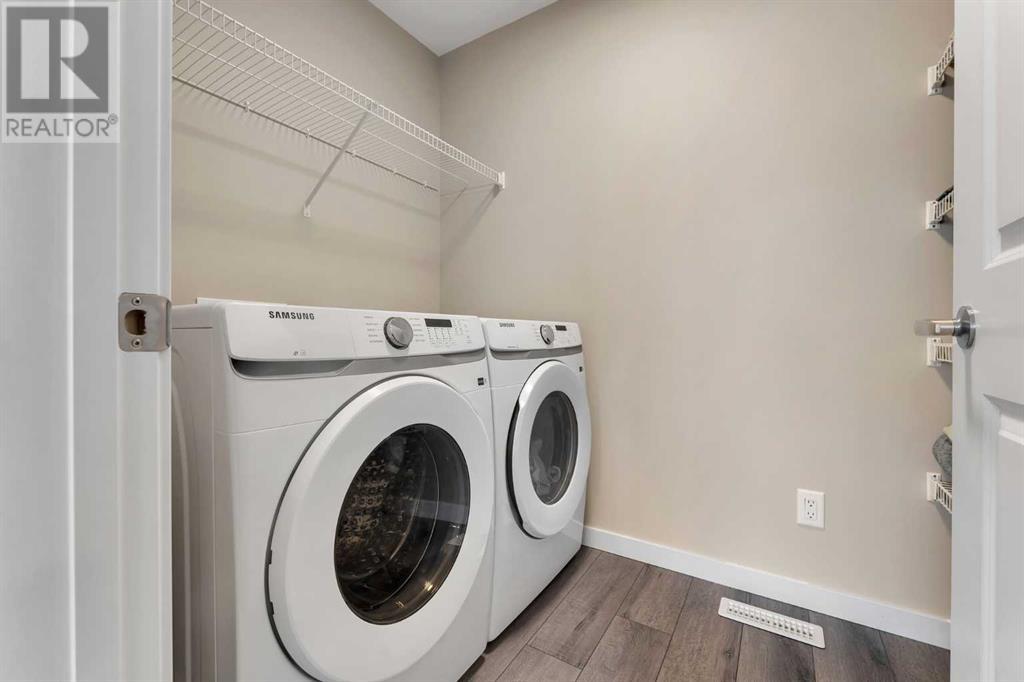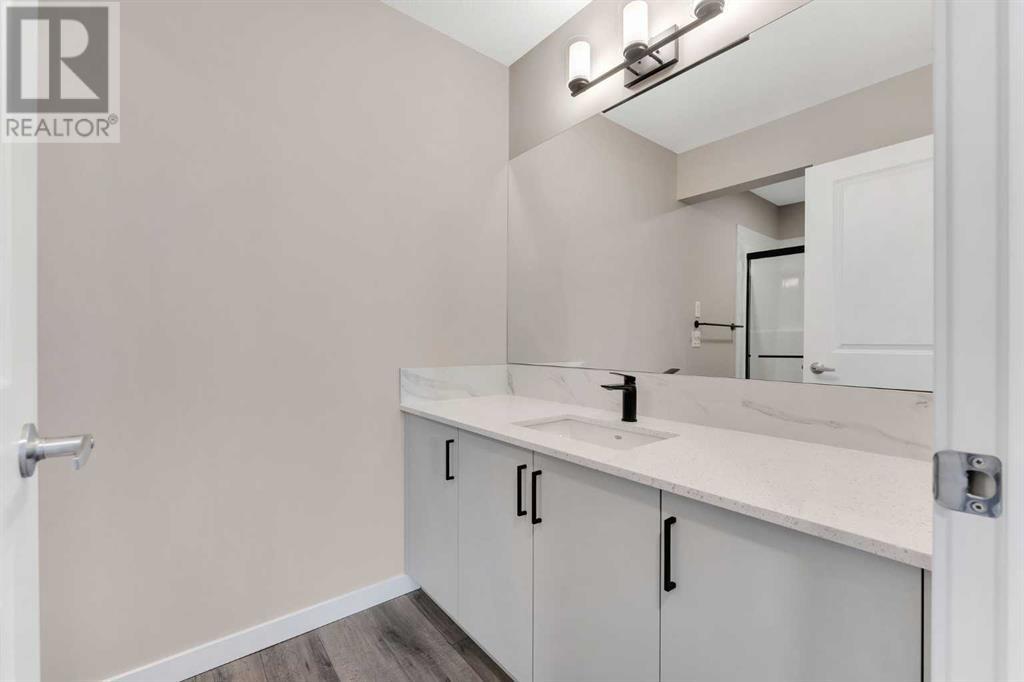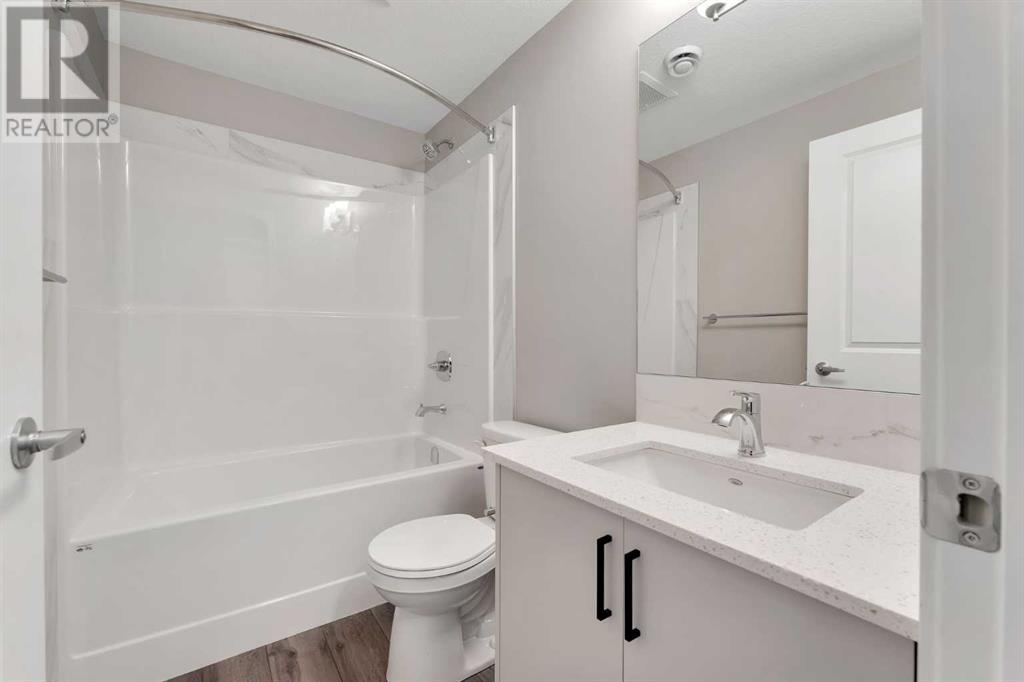LOADING
$839,900
26 Cobbleridge Place Sw, Airdrie, Alberta T4B 5L9 (27719341)
5 Bedroom
3 Bathroom
2264.22 sqft
Fireplace
None
Forced Air
26 Cobbleridge Place SW
Airdrie, Alberta T4B5L9
Welcome to this stunning, newly constructed detached home in the highly sought-after family-friendly neighbourhood of Cobblestone Creek. Offering 2,264 sq. ft. of thoughtfully designed living space, this home features an open, well-laid-out floor plan with a fully finished basement and ample natural light throughout. The main floor boasts a spacious living and dining area with east-facing windows, flooding the space with sunlight all day long. A chef’s dream kitchen with custom, to-the-ceiling cabinetry, plus a separate spice kitchen, makes meal prep a breeze. The main floor also includes a bedroom and full bathroom—perfect for elderly parents, guests, or as a home office.Upstairs, you'll find a bright, airy bonus room with vaulted ceilings, ideal for a family room. The primary bedroom features a walk-in closet and a luxurious 5-piece ensuite bath. Three additional spacious bedrooms and a 4-piece bathroom complete the second floor.The fully finished basement, with a separate entrance, is perfect for extended family or guests, offering 2 bedrooms, a living area, and a 4-piece bathroom. Additionally, it includes hook-ups for a future kitchenette, making it a great option for multi-generational living or rental potential.With 7 bedrooms and 4 bathrooms across all levels, this home is perfect for growing families, offering flexibility, comfort, and plenty of space. Don't miss out on this exceptional property in Cobblestone Creek! (id:50955)
Property Details
| MLS® Number | A2182449 |
| Property Type | Single Family |
| Community Name | Cobblestone Creek |
| AmenitiesNearBy | Park, Playground, Recreation Nearby |
| Features | No Animal Home, No Smoking Home, Gas Bbq Hookup |
| ParkingSpaceTotal | 4 |
| Plan | 2312250 |
| Structure | None |
Building
| BathroomTotal | 3 |
| BedroomsAboveGround | 5 |
| BedroomsTotal | 5 |
| Age | New Building |
| Appliances | Washer, Refrigerator, Range - Gas, Range - Electric, Dishwasher, Dryer, Microwave, Hood Fan, Garage Door Opener, Water Heater - Gas |
| BasementDevelopment | Finished |
| BasementFeatures | Separate Entrance |
| BasementType | Full (finished) |
| ConstructionMaterial | Poured Concrete, Wood Frame |
| ConstructionStyleAttachment | Detached |
| CoolingType | None |
| ExteriorFinish | Concrete, Vinyl Siding |
| FireplacePresent | Yes |
| FireplaceTotal | 1 |
| FlooringType | Carpeted, Tile, Vinyl Plank |
| FoundationType | Poured Concrete |
| HeatingFuel | Natural Gas |
| HeatingType | Forced Air |
| StoriesTotal | 2 |
| SizeInterior | 2264.22 Sqft |
| TotalFinishedArea | 2264.22 Sqft |
| Type | House |
Parking
| Concrete | |
| Attached Garage | 2 |
Land
| Acreage | No |
| FenceType | Not Fenced |
| LandAmenities | Park, Playground, Recreation Nearby |
| SizeFrontage | 10.06 M |
| SizeIrregular | 4048.11 |
| SizeTotal | 4048.11 Sqft|0-4,050 Sqft |
| SizeTotalText | 4048.11 Sqft|0-4,050 Sqft |
| ZoningDescription | R2 |
Rooms
| Level | Type | Length | Width | Dimensions |
|---|---|---|---|---|
| Second Level | Primary Bedroom | 14.58 Ft x 12.67 Ft | ||
| Second Level | 5pc Bathroom | 16.00 Ft x 10.58 Ft | ||
| Second Level | Bonus Room | 14.58 Ft x 17.33 Ft | ||
| Second Level | Laundry Room | 7.83 Ft x 5.33 Ft | ||
| Second Level | Bedroom | 11.42 Ft x 13.67 Ft | ||
| Second Level | Bedroom | 15.83 Ft x 81.67 Ft | ||
| Second Level | Bedroom | 12.25 Ft x 9.00 Ft | ||
| Second Level | 3pc Bathroom | 11.58 Ft x 5.33 Ft | ||
| Main Level | Living Room | 12.33 Ft x 12.67 Ft | ||
| Main Level | Dining Room | 10.42 Ft x 10.75 Ft | ||
| Main Level | Kitchen | 16.08 Ft x 15.08 Ft | ||
| Main Level | Other | 5.42 Ft x 8.83 Ft | ||
| Main Level | Bedroom | 11.58 Ft x 8.75 Ft | ||
| Main Level | 4pc Bathroom | 7.75 Ft x 4.92 Ft | ||
| Main Level | Foyer | 8.33 Ft x 8.50 Ft |
Nicole Jensen
Realtor®
Listing Courtesy of:







