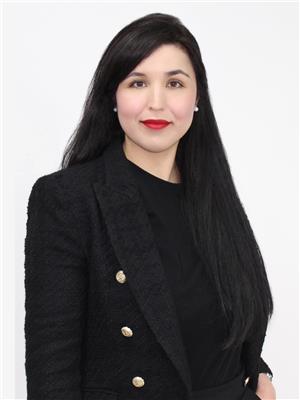Trevor McTavish
Realtor®️
- 780-678-4678
- 780-672-7761
- 780-672-7764
- [email protected]
-
Battle River Realty
4802-49 Street
Camrose, AB
T4V 1M9
WELCOME HOME! This well maintained, fully finished single family home on a corner lot backing into green space in the community of Southfork is a great find! On the main floor you will find an open concept layout with cozy fireplace, fully equipped kitchen and generous dining space. A window above the sink allows you to see the green space behind so dishes aren't a bore! Upstairs you will find a spacious primary bedroom with beautiful ensuite, 2 sizable bedrooms, and a full bath. Downstairs you will find a den, full bath & generous rec space. The AC will keep you cool in the summer! The backyard includes a deck, patio and shed. Located minutes from an elementary school, rec center, multiple parks and the airport. What are you waiting for? Make your move today! (id:50955)
| MLS® Number | E4415474 |
| Property Type | Single Family |
| Neigbourhood | Southfork |
| AmenitiesNearBy | Airport, Park |
| Features | Corner Site, Lane |
| Structure | Deck |
| BathroomTotal | 4 |
| BedroomsTotal | 3 |
| Appliances | Dishwasher, Dryer, Refrigerator, Stove, Washer |
| BasementDevelopment | Finished |
| BasementType | Full (finished) |
| ConstructedDate | 2009 |
| ConstructionStyleAttachment | Detached |
| CoolingType | Central Air Conditioning |
| HalfBathTotal | 1 |
| HeatingType | Forced Air |
| StoriesTotal | 2 |
| SizeInterior | 1412.9785 Sqft |
| Type | House |
| Rear |
| Acreage | No |
| LandAmenities | Airport, Park |
| SizeIrregular | 395.2 |
| SizeTotal | 395.2 M2 |
| SizeTotalText | 395.2 M2 |
| Level | Type | Length | Width | Dimensions |
|---|---|---|---|---|
| Basement | Den | 4.25m x 3.61m | ||
| Basement | Recreation Room | 4.97m x 4.32m | ||
| Basement | Storage | 2.79m x 1.25m | ||
| Basement | Utility Room | 1.70m x 3.62m | ||
| Main Level | Living Room | 5.16m x 4.74m | ||
| Main Level | Dining Room | 2.74m x 2.84m | ||
| Main Level | Kitchen | 5.18m x 3.49m | ||
| Upper Level | Primary Bedroom | 3.56m x 4.46m | ||
| Upper Level | Bedroom 2 | 3.44m x 3.65m | ||
| Upper Level | Bedroom 3 | 2.86m x 3.64m |

