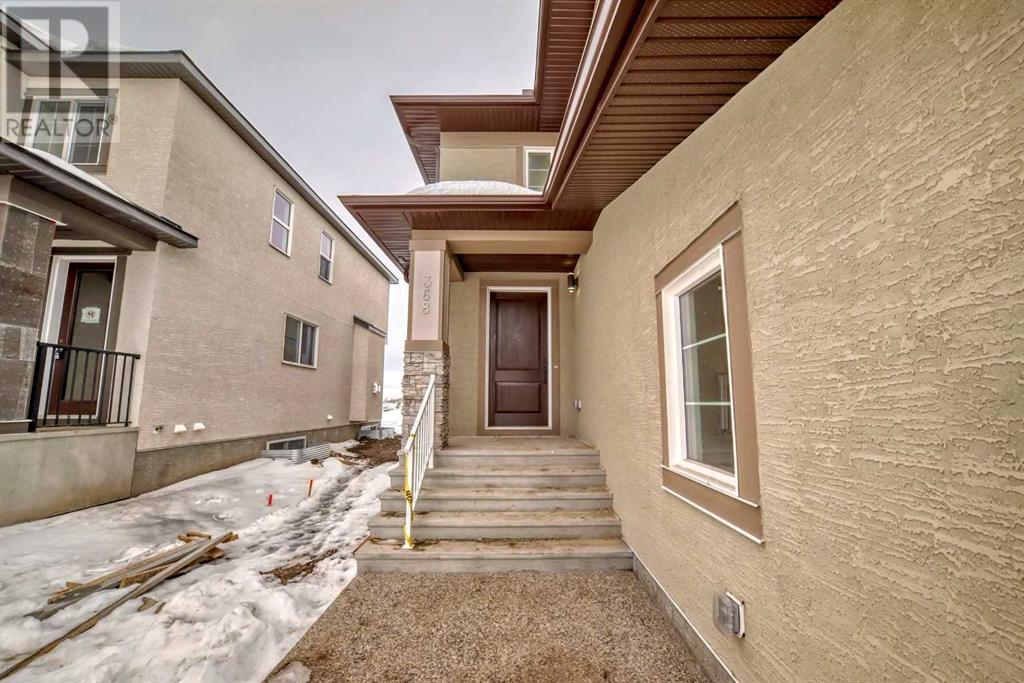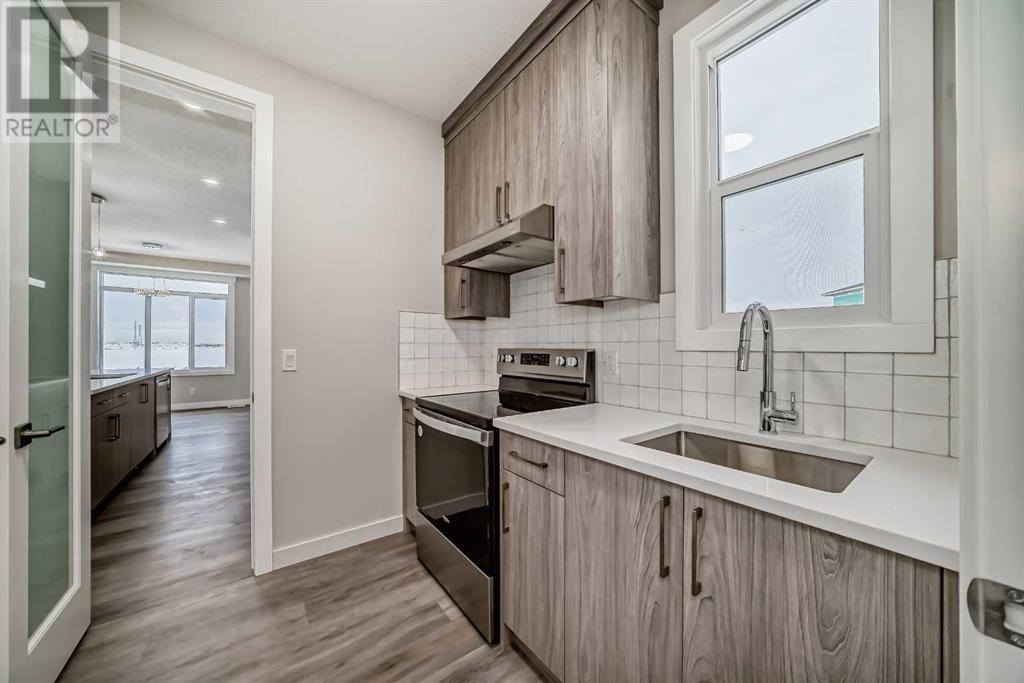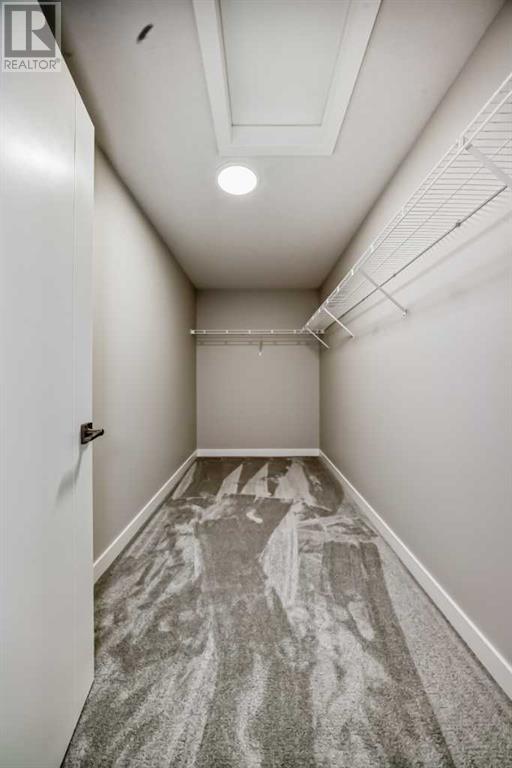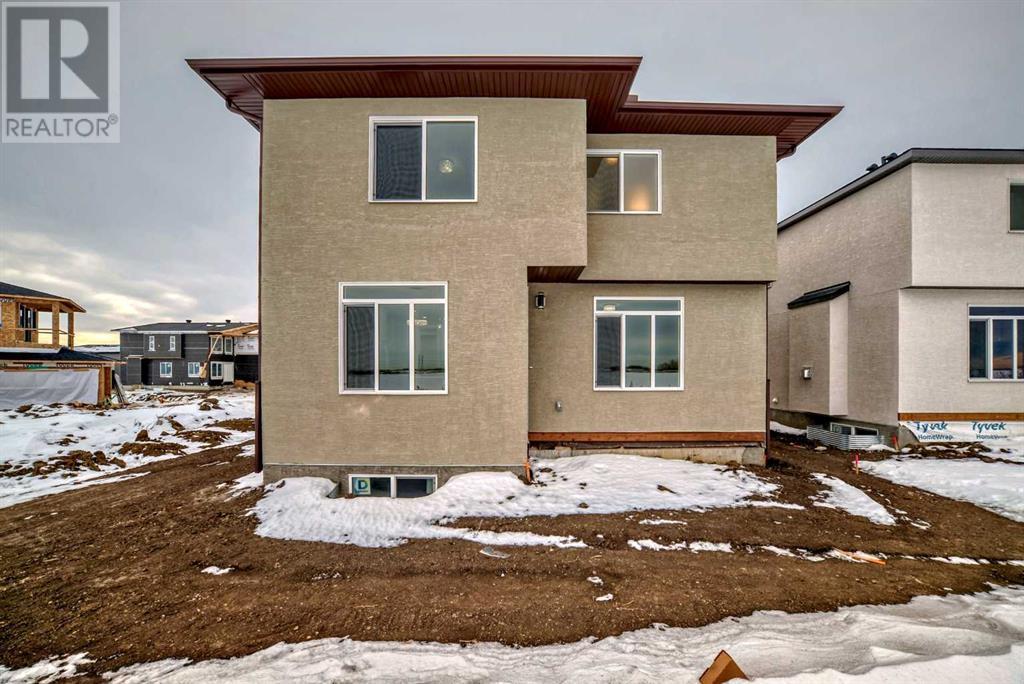LOADING
$839,000
368 Watercrest Place, Chestermere, Alberta T1X 2Y8 (27721596)
4 Bedroom
4 Bathroom
2653.6 sqft
Fireplace
None
Central Heating
368 Watercrest Place
Chestermere, Alberta T1X2Y8
Step inside to discover a thoughtfully designed TRIPLE ATTACHED GARAGE with interior featuring 9-foot ceilings on the main , creating an airy and inviting atmosphere. Not only does this home offer a showpiece kitchen, but also a full-spice kitchen, perfect for families who love to entertain and cook. Imagine hosting gatherings with ease, with ample space and top-of-the-line appliances at your fingertips. The main floor offers both a living room and family room, providing ample space for entertainment and relaxation. Whether you're hosting guests or enjoying quiet evenings with loved ones, there's room for everyone to unwind in comfort. High-end finishes include full ceiling finished cabinets, quartz countertops, and luxury vinyl plank flooring, adding a touch of sophistication and style to every corner of the home. With 4 bedrooms and 4 full bathrooms, Experience luxurious living at its finest in this meticulously crafted home, where every detail has been carefully considered to provide the ultimate in comfort and style. Don't miss your chance to make this exquisite property yours (id:50955)
Property Details
| MLS® Number | A2182658 |
| Property Type | Single Family |
| AmenitiesNearBy | Water Nearby |
| CommunityFeatures | Lake Privileges |
| ParkingSpaceTotal | 6 |
| Plan | 2312062 |
Building
| BathroomTotal | 4 |
| BedroomsAboveGround | 4 |
| BedroomsTotal | 4 |
| Age | New Building |
| Appliances | Refrigerator, Dishwasher, Stove, Microwave, Oven - Built-in |
| BasementDevelopment | Unfinished |
| BasementType | Full (unfinished) |
| ConstructionMaterial | Wood Frame |
| ConstructionStyleAttachment | Detached |
| CoolingType | None |
| FireplacePresent | Yes |
| FireplaceTotal | 1 |
| FlooringType | Carpeted |
| FoundationType | Poured Concrete |
| HeatingType | Central Heating |
| StoriesTotal | 2 |
| SizeInterior | 2653.6 Sqft |
| TotalFinishedArea | 2653.6 Sqft |
| Type | House |
Parking
| Attached Garage | 3 |
Land
| Acreage | No |
| FenceType | Not Fenced |
| LandAmenities | Water Nearby |
| SizeDepth | 33.54 M |
| SizeFrontage | 16.75 M |
| SizeIrregular | 6106.58 |
| SizeTotal | 6106.58 Sqft|4,051 - 7,250 Sqft |
| SizeTotalText | 6106.58 Sqft|4,051 - 7,250 Sqft |
| ZoningDescription | R1 |
Rooms
| Level | Type | Length | Width | Dimensions |
|---|---|---|---|---|
| Main Level | Den | 9.83 Ft x 10.00 Ft | ||
| Main Level | 4pc Bathroom | 7.92 Ft x 4.92 Ft | ||
| Main Level | Other | 6.92 Ft x 8.67 Ft | ||
| Main Level | Other | 7.50 Ft x 6.92 Ft | ||
| Main Level | Other | 13.00 Ft x 13.42 Ft | ||
| Main Level | Dining Room | 13.42 Ft x 9.08 Ft | ||
| Main Level | Living Room | 15.00 Ft x 16.00 Ft | ||
| Upper Level | Other | 12.33 Ft x 5.83 Ft | ||
| Upper Level | Primary Bedroom | 12.42 Ft x 16.67 Ft | ||
| Upper Level | 5pc Bathroom | 12.33 Ft x 8.42 Ft | ||
| Upper Level | Bedroom | 8.92 Ft x 12.25 Ft | ||
| Upper Level | Bonus Room | 13.17 Ft x 14.08 Ft | ||
| Upper Level | 4pc Bathroom | 9.25 Ft x 4.92 Ft | ||
| Upper Level | 4pc Bathroom | 4.92 Ft x 8.67 Ft | ||
| Upper Level | Laundry Room | 7.17 Ft x 5.67 Ft | ||
| Upper Level | Bedroom | 10.92 Ft x 15.33 Ft | ||
| Upper Level | Bedroom | 10.08 Ft x 15.67 Ft |
Taylor Mitchell
Realtor®
- 780-781-7078
- 780-672-7761
- 780-672-7764
- [email protected]
-
Battle River Realty
4802-49 Street
Camrose, AB
T4V 1M9
Listing Courtesy of:



















































