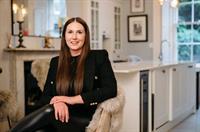Sheena Gamble
Realtor®
- 780-678-1283
- 780-672-7761
- 780-672-7764
- [email protected]
-
Battle River Realty
4802-49 Street
Camrose, AB
T4V 1M9
Step into the Fernie 3, a remarkable open plan design, Master Built by Douglas Homes. This exceptional single-family home boasts an open floor plan with an inviting Great Room; Gourmet kitchen featuring quartz countertops, 42” upper cabinets, spacious centre island and stainless steel appliances; And a large main floor flex room, creating versatile spaces for your work and play. Other main floor features include: Hardwood flooring throughout, 9’ ceilings and towering 8’ doors. Upstairs you’ll find your family oasis – your spacious Primary bedroom, with walk in closet and 5-piece (!) ensuite bath, convenient upstairs laundry room, 4-piece main bath and 2 additional bedrooms. Separate side entry offers private access to the full sized basement, awaiting your finishing touches. Located on a prime corner lot, steps away from the community pump-track and future school, this home is a must-see. Lanark is a dynamic new community, offering the best of quiet family living – minutes from commuter routes into the hustle and bustle of the city! ***Photos are taken from a different property of the same plan, some features and finishes may vary. Taxes have not yet been assessed. (id:50955)
| MLS® Number | A2182832 |
| Property Type | Single Family |
| Community Name | Lanark |
| AmenitiesNearBy | Park, Playground, Schools, Shopping |
| Features | See Remarks, Other, Back Lane, No Animal Home, No Smoking Home |
| ParkingSpaceTotal | 2 |
| Plan | 2311882 |
| Structure | Deck |
| BathroomTotal | 3 |
| BedroomsAboveGround | 3 |
| BedroomsTotal | 3 |
| Age | New Building |
| Amenities | Other |
| Appliances | Refrigerator, Range - Electric, Dishwasher, Microwave Range Hood Combo, Garage Door Opener |
| BasementDevelopment | Unfinished |
| BasementFeatures | Separate Entrance |
| BasementType | Full (unfinished) |
| ConstructionStyleAttachment | Detached |
| CoolingType | None |
| ExteriorFinish | Vinyl Siding |
| FireplacePresent | Yes |
| FireplaceTotal | 1 |
| FlooringType | Carpeted, Ceramic Tile, Hardwood |
| FoundationType | Poured Concrete |
| HalfBathTotal | 1 |
| HeatingFuel | Natural Gas |
| HeatingType | Forced Air |
| StoriesTotal | 2 |
| SizeInterior | 1546.23 Sqft |
| TotalFinishedArea | 1546.23 Sqft |
| Type | House |
| Detached Garage | 2 |
| Acreage | No |
| FenceType | Not Fenced |
| LandAmenities | Park, Playground, Schools, Shopping |
| LandscapeFeatures | Landscaped |
| SizeFrontage | 13.58 M |
| SizeIrregular | 359.10 |
| SizeTotal | 359.1 M2|0-4,050 Sqft |
| SizeTotalText | 359.1 M2|0-4,050 Sqft |
| ZoningDescription | R2 |
| Level | Type | Length | Width | Dimensions |
|---|---|---|---|---|
| Main Level | Great Room | 13.33 Ft x 14.50 Ft | ||
| Main Level | Other | 111.75 Ft x 9.75 Ft | ||
| Main Level | Other | 10.50 Ft x 10.42 Ft | ||
| Main Level | 2pc Bathroom | .00 Ft x .00 Ft | ||
| Upper Level | Primary Bedroom | 11.42 Ft x 12.00 Ft | ||
| Upper Level | 5pc Bathroom | .00 Ft x .00 Ft | ||
| Upper Level | 4pc Bathroom | .00 Ft x .00 Ft | ||
| Upper Level | Laundry Room | .00 Ft x .00 Ft | ||
| Upper Level | Bedroom | 9.08 Ft x 10.83 Ft | ||
| Upper Level | Bedroom | 9.00 Ft x 10.00 Ft |

