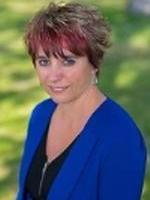Jessica Puddicombe
Owner/Realtor®
- 780-678-9531
- 780-672-7761
- 780-672-7764
- [email protected]
-
Battle River Realty
4802-49 Street
Camrose, AB
T4V 1M9
Maintenance, Common Area Maintenance, Heat, Insurance, Ground Maintenance, Parking, Property Management, Reserve Fund Contributions, Sewer, Waste Removal, Water
$581.74 MonthlyFULLY RENOVATED 3 bedroom unit on the Ground floor of the ever popular Grizzly Ridge apts. This unit has been renovated top to bottom, has 3 good sized bedrooms, a full 4 pc bath with tub/shower and an additional 2 pc bath, in suite laundry. 2 bedrooms have carpet but the remainder of the unit has vinyl plank flooring and the baths have vinyl. Upgraded white cabinets and QUARTZ Countertops - which are very nice features in this building! Ground floor unit has its own entry which is only steps away from parking. Convenience and Affordability make this one a "Must See" on your shopping list! (id:50955)
| MLS® Number | A2183476 |
| Property Type | Single Family |
| AmenitiesNearBy | Airport, Golf Course, Park, Playground, Recreation Nearby, Schools, Shopping, Water Nearby |
| CommunityFeatures | Golf Course Development, Lake Privileges, Fishing, Pets Allowed, Pets Allowed With Restrictions |
| Features | Pvc Window, Parking |
| ParkingSpaceTotal | 1 |
| Plan | 9621609 |
| BathroomTotal | 2 |
| BedroomsAboveGround | 3 |
| BedroomsTotal | 3 |
| Amenities | Laundry Facility |
| Appliances | Refrigerator, Dishwasher, Microwave Range Hood Combo, Washer & Dryer |
| ConstructedDate | 1978 |
| ConstructionMaterial | Poured Concrete, Wood Frame |
| ConstructionStyleAttachment | Attached |
| CoolingType | None |
| ExteriorFinish | Concrete |
| FlooringType | Carpeted, Vinyl |
| HalfBathTotal | 1 |
| HeatingType | Baseboard Heaters |
| StoriesTotal | 3 |
| SizeInterior | 1060 Sqft |
| TotalFinishedArea | 1060 Sqft |
| Type | Apartment |
| Other | |
| Parking Pad |
| Acreage | No |
| LandAmenities | Airport, Golf Course, Park, Playground, Recreation Nearby, Schools, Shopping, Water Nearby |
| SizeTotalText | Unknown |
| ZoningDescription | R3 |
| Level | Type | Length | Width | Dimensions |
|---|---|---|---|---|
| Main Level | 2pc Bathroom | 5.17 Ft x 4.58 Ft | ||
| Main Level | 4pc Bathroom | 5.17 Ft x 8.83 Ft | ||
| Main Level | Bedroom | 19.42 Ft x 7.33 Ft | ||
| Main Level | Bedroom | 19.42 Ft x 7.58 Ft | ||
| Main Level | Dining Room | 7.58 Ft x 11.75 Ft | ||
| Main Level | Kitchen | 8.42 Ft x 8.92 Ft | ||
| Main Level | Laundry Room | 5.50 Ft x 7.58 Ft | ||
| Main Level | Living Room | 12.17 Ft x 11.75 Ft | ||
| Main Level | Primary Bedroom | 19.42 Ft x 9.25 Ft |

