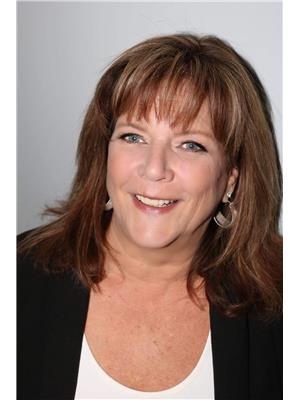Taylor Mitchell
Realtor®
- 780-781-7078
- 780-672-7761
- 780-672-7764
- [email protected]
-
Battle River Realty
4802-49 Street
Camrose, AB
T4V 1M9
CMHC Approval of this Home. Purchase with just 5% Down Payment. Come See Green Haven. 3 Bedrooms. 2 Full Bathrooms.Beautiful Views. Tranquil Living. Memories and Blessings. Drive A Little. Save A Lot. Country Roads Take you home to this fenced 4.14 acre Parcel. Fenced and Cross Fenced 15 seperate areas for livestock, animals of Choice. Natural Springs. stream POND. Wildlife. Drilled Well 10 gallons per minute. Central Location to all, Strathmore, Standard, Rosebud, Drumheller, Three Hills, Carbon. Calgary. Golden Hills School District. Enjoy a Star Gazing Night . Watch the Northern Lights. colorful Sunrises and Sunsets. Home is Bright, Spacious. Open Concept. Clean. Pride of Ownership. Propane Tank is Owned. Connection for Generator. Lots of Perennials. Lilac, Raspberry, Currents, Cherry, Rhubarb, Saskatoon, Blueberry, Hawthorns, (id:50955)
| MLS® Number | A2183321 |
| Property Type | Single Family |
| Plan | 7210gq |
| Structure | Shed, None |
| BathroomTotal | 2 |
| BedroomsAboveGround | 3 |
| BedroomsTotal | 3 |
| Amperage | 100 Amp Service |
| Appliances | Refrigerator, Dishwasher, Stove, Microwave, Garage Door Opener, Washer & Dryer |
| ArchitecturalStyle | Mobile Home |
| BasementType | None |
| ConstructedDate | 2012 |
| ConstructionStyleAttachment | Detached |
| CoolingType | None |
| FlooringType | Laminate, Linoleum |
| FoundationType | See Remarks, Pillars & Posts |
| HeatingType | Forced Air |
| StoriesTotal | 1 |
| SizeInterior | 1114.37 Sqft |
| TotalFinishedArea | 1114.37 Sqft |
| Type | Manufactured Home |
| UtilityPower | 100 Amp Service, Single Phase |
| UtilityWater | Well |
| Detached Garage | 1 |
| Acreage | Yes |
| ClearedTotal | 4 Ac |
| FenceType | Fence |
| Sewer | Septic Field, Septic Tank |
| SizeIrregular | 4.14 |
| SizeTotal | 4.14 Ac|2 - 4.99 Acres |
| SizeTotalText | 4.14 Ac|2 - 4.99 Acres |
| SurfaceWater | Creek Or Stream |
| ZoningDescription | Cr |
| Level | Type | Length | Width | Dimensions |
|---|---|---|---|---|
| Main Level | 4pc Bathroom | 9.00 Ft x 5.08 Ft | ||
| Main Level | 4pc Bathroom | 8.83 Ft x 5.00 Ft | ||
| Main Level | Bedroom | 9.08 Ft x 9.00 Ft | ||
| Main Level | Bedroom | 12.17 Ft x 8.58 Ft | ||
| Main Level | Dining Room | 7.17 Ft x 12.75 Ft | ||
| Main Level | Foyer | 5.58 Ft x 9.67 Ft | ||
| Main Level | Kitchen | 7.75 Ft x 12.75 Ft | ||
| Main Level | Laundry Room | 9.42 Ft x 5.92 Ft | ||
| Main Level | Living Room | 14.92 Ft x 15.42 Ft | ||
| Main Level | Primary Bedroom | 14.92 Ft x 11.33 Ft |
