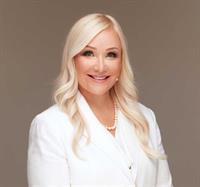Trevor McTavish
Realtor®️
- 780-678-4678
- 780-672-7761
- 780-672-7764
- [email protected]
-
Battle River Realty
4802-49 Street
Camrose, AB
T4V 1M9
This beautiful villa is situated in a private location with no backyard neighbors, offering a peaceful and serene setting. The upgraded bungalow features an open-concept design with high ceilings and a sunny skylight over the kitchen island. Durable laminate flooring runs throughout the home, and central air conditioning ensures year-round comfort. The bright and welcoming living area is enhanced by a cozy gas fireplace, creating a perfect space for relaxation. The kitchen is equipped with modern stainless steel appliances, including a side-by-side fridge, gas stove ( with double oven and warming drawer), microwave hood fan, and dishwasher, along with a convenient corner pantry. The bright white cabinets add a refreshing touch. On the main floor, you'll find a spacious den, a two-piece bath, and a dining room. The primary bedroom includes a retreat area, a luxurious five-piece ensuite, and a walk-in closet for added convenience. The lower level offers two additional bedrooms, a large recreation area, and a full bath with glass shower doors, providing ample space for family and guests. Outside, the large west-facing back deck is perfect for enjoying sunny afternoons and evenings. (id:50955)
| MLS® Number | A2182345 |
| Property Type | Single Family |
| Community Name | Highwood Village |
| AmenitiesNearBy | Park, Playground, Schools, Shopping |
| Features | Pvc Window, Level |
| ParkingSpaceTotal | 4 |
| Plan | 0810702 |
| Structure | Deck |
| BathroomTotal | 3 |
| BedroomsAboveGround | 1 |
| BedroomsBelowGround | 2 |
| BedroomsTotal | 3 |
| Appliances | Refrigerator, Dishwasher, Stove, Window Coverings, Washer & Dryer |
| ArchitecturalStyle | Bungalow |
| BasementDevelopment | Finished |
| BasementType | Full (finished) |
| ConstructedDate | 2018 |
| ConstructionStyleAttachment | Semi-detached |
| CoolingType | Central Air Conditioning |
| ExteriorFinish | Stone, Vinyl Siding |
| FireplacePresent | Yes |
| FireplaceTotal | 1 |
| FlooringType | Carpeted, Ceramic Tile, Laminate |
| FoundationType | Poured Concrete |
| HalfBathTotal | 1 |
| HeatingType | Other, Forced Air |
| StoriesTotal | 1 |
| SizeInterior | 1371.06 Sqft |
| TotalFinishedArea | 1371.06 Sqft |
| Type | Duplex |
| Attached Garage | 2 |
| Acreage | No |
| FenceType | Fence |
| LandAmenities | Park, Playground, Schools, Shopping |
| LandscapeFeatures | Landscaped |
| SizeDepth | 34.54 M |
| SizeFrontage | 10.67 M |
| SizeIrregular | 378.78 |
| SizeTotal | 378.78 M2|4,051 - 7,250 Sqft |
| SizeTotalText | 378.78 M2|4,051 - 7,250 Sqft |
| ZoningDescription | R-2 |
| Level | Type | Length | Width | Dimensions |
|---|---|---|---|---|
| Lower Level | 4pc Bathroom | 8.58 Ft x 4.92 Ft | ||
| Lower Level | Bedroom | 12.25 Ft x 10.58 Ft | ||
| Lower Level | Bedroom | 8.67 Ft x 10.92 Ft | ||
| Lower Level | Recreational, Games Room | 20.67 Ft x 15.75 Ft | ||
| Lower Level | Other | 7.83 Ft x 8.00 Ft | ||
| Main Level | 2pc Bathroom | 5.08 Ft x 4.92 Ft | ||
| Main Level | 5pc Bathroom | 8.75 Ft x 15.08 Ft | ||
| Main Level | Dining Room | 8.00 Ft x 9.25 Ft | ||
| Main Level | Foyer | 12.42 Ft x 7.25 Ft | ||
| Main Level | Kitchen | 12.83 Ft x 15.33 Ft | ||
| Main Level | Laundry Room | 9.08 Ft x 5.50 Ft | ||
| Main Level | Living Room | 12.50 Ft x 15.25 Ft | ||
| Main Level | Den | 11.00 Ft x 12.25 Ft | ||
| Main Level | Primary Bedroom | 13.00 Ft x 22.50 Ft |

