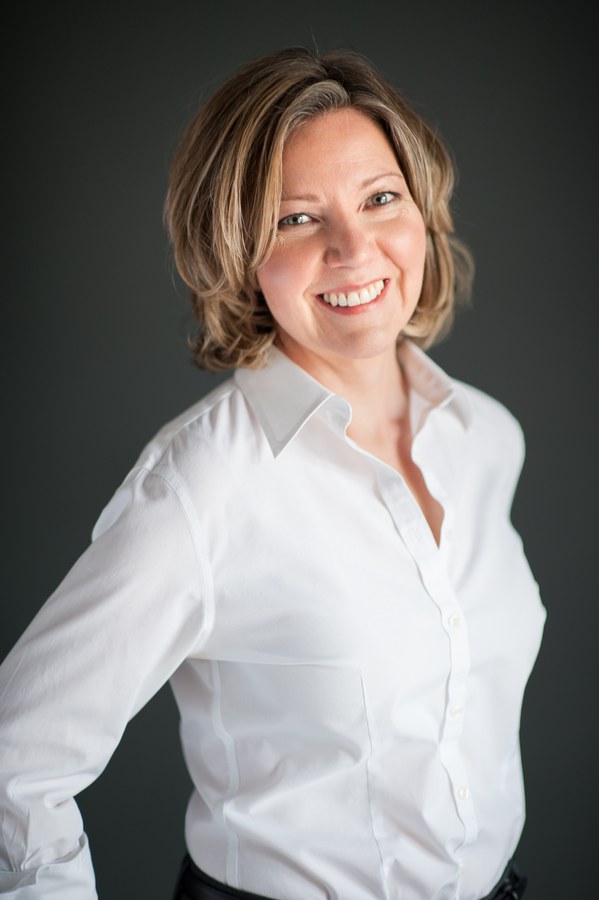Angeline Rolf
Realtor®
- 780-678-6252
- 780-672-7761
- 780-672-7764
- [email protected]
-
Battle River Realty
4802-49 Street
Camrose, AB
T4V 1M9
Maintenance, Condominium Amenities, Common Area Maintenance, Parking, Property Management, Reserve Fund Contributions, Sewer, Waste Removal, Water
$977.23 MonthlyBUSINESS IS NOT FOR SALE, Live/Work Studio in Prime Corner Location! A rare offering in Canmore's Spring Creek Mountain Village - a spacious 2bed/2bath corner condo combined with over 500 sq ft of ground-level commercial space. European-inspired living empowers entrepreneurs, professionals and artisans to conveniently combine their home and business needs. No lifestyle sacrifices here - the residential space boasts top-shelf Spring Creek style and a large patio with views of Ha Ling. Building amenities include a fitness room, outdoor hot tub, owners lounge, underground parking, and access to an extra laundry. Connect directly to your street front commercial space with a sunny front entrance, just steps away from the village square in vibrant Spring Creek Mountain Village. Harness the business potential in a growing and thriving community of residents, visitors, complementary shops and hotels. GST applies to the commercial portion, and is included in the posted list price, please contact your agent for more details. The business/equipment are not for sale. Contact your Associate for a viewing and more information. (id:50955)
| MLS® Number | A2183649 |
| Property Type | Single Family |
| Community Name | Spring Creek |
| AmenitiesNearBy | Playground, Shopping |
| CommunityFeatures | Pets Allowed With Restrictions |
| Features | Other, No Smoking Home |
| ParkingSpaceTotal | 1 |
| Plan | 1810266 |
| BathroomTotal | 3 |
| BedroomsAboveGround | 2 |
| BedroomsTotal | 2 |
| Amenities | Exercise Centre, Recreation Centre, Whirlpool |
| Appliances | Refrigerator, Range - Gas, Dishwasher, Microwave, Window Coverings, Washer & Dryer |
| ArchitecturalStyle | Low Rise |
| ConstructedDate | 2018 |
| ConstructionMaterial | Wood Frame |
| ConstructionStyleAttachment | Attached |
| CoolingType | See Remarks |
| FireplacePresent | Yes |
| FireplaceTotal | 1 |
| FlooringType | Carpeted, Tile, Wood |
| HalfBathTotal | 1 |
| HeatingFuel | Geo Thermal |
| StoriesTotal | 4 |
| SizeInterior | 1785 Sqft |
| TotalFinishedArea | 1785 Sqft |
| Type | Apartment |
| Underground |
| Acreage | No |
| LandAmenities | Playground, Shopping |
| SizeTotalText | Unknown |
| ZoningDescription | Dc-scmv-dr |
| Level | Type | Length | Width | Dimensions |
|---|---|---|---|---|
| Main Level | Living Room | 17.25 Ft x 14.33 Ft | ||
| Main Level | Kitchen | 13.25 Ft x 14.33 Ft | ||
| Main Level | Primary Bedroom | 15.75 Ft x 10.33 Ft | ||
| Main Level | Bedroom | 12.42 Ft x 9.42 Ft | ||
| Main Level | Other | 6.58 Ft x 25.92 Ft | ||
| Main Level | 3pc Bathroom | .00 Ft x .00 Ft | ||
| Main Level | 5pc Bathroom | .00 Ft x .00 Ft | ||
| Main Level | 2pc Bathroom | .00 Ft x .00 Ft | ||
| Main Level | Other | 20.92 Ft x 33.33 Ft |
