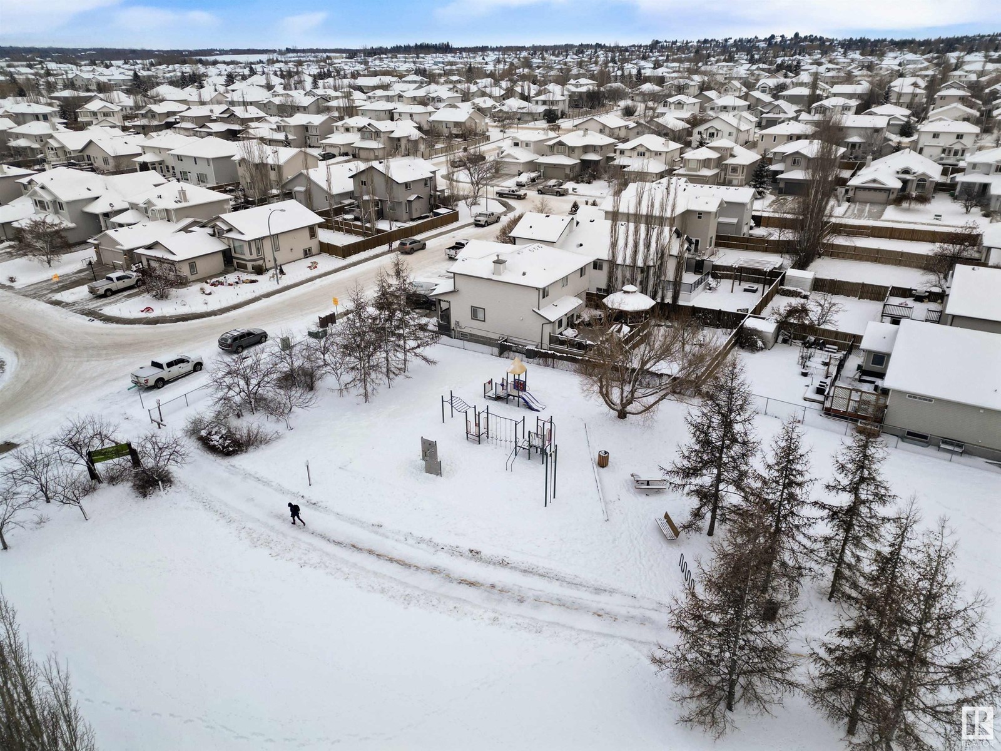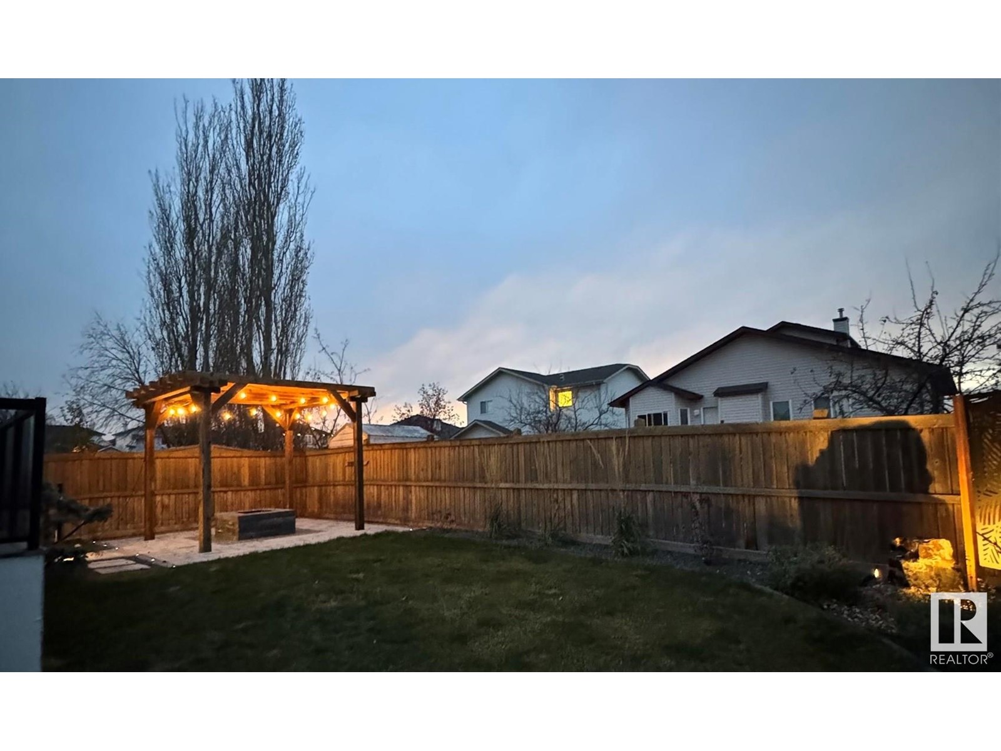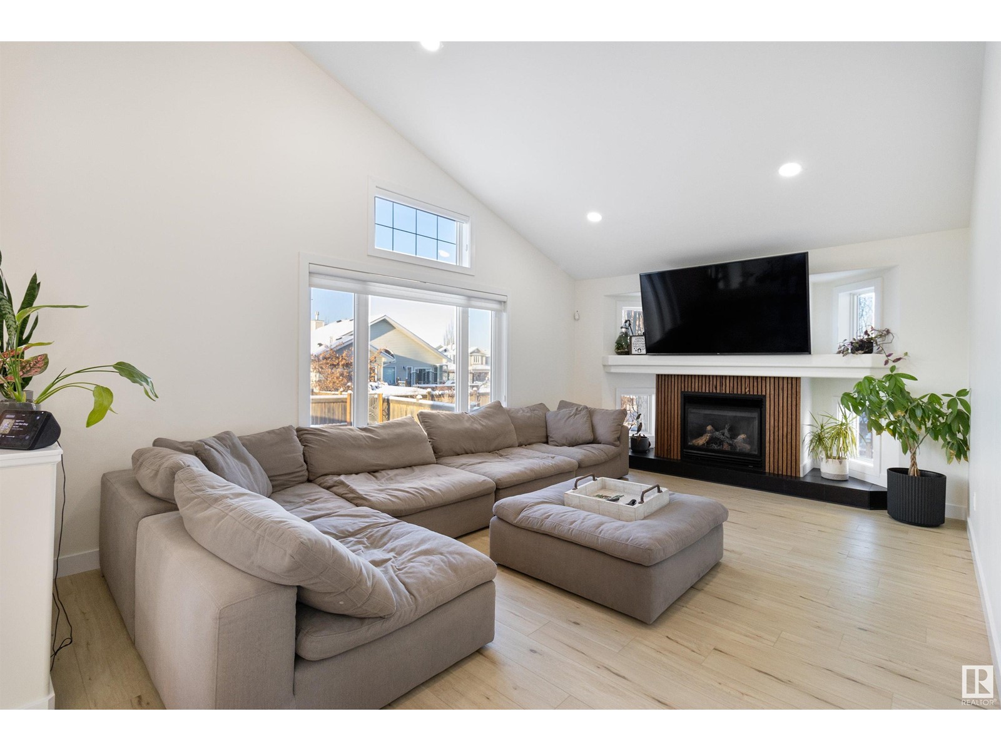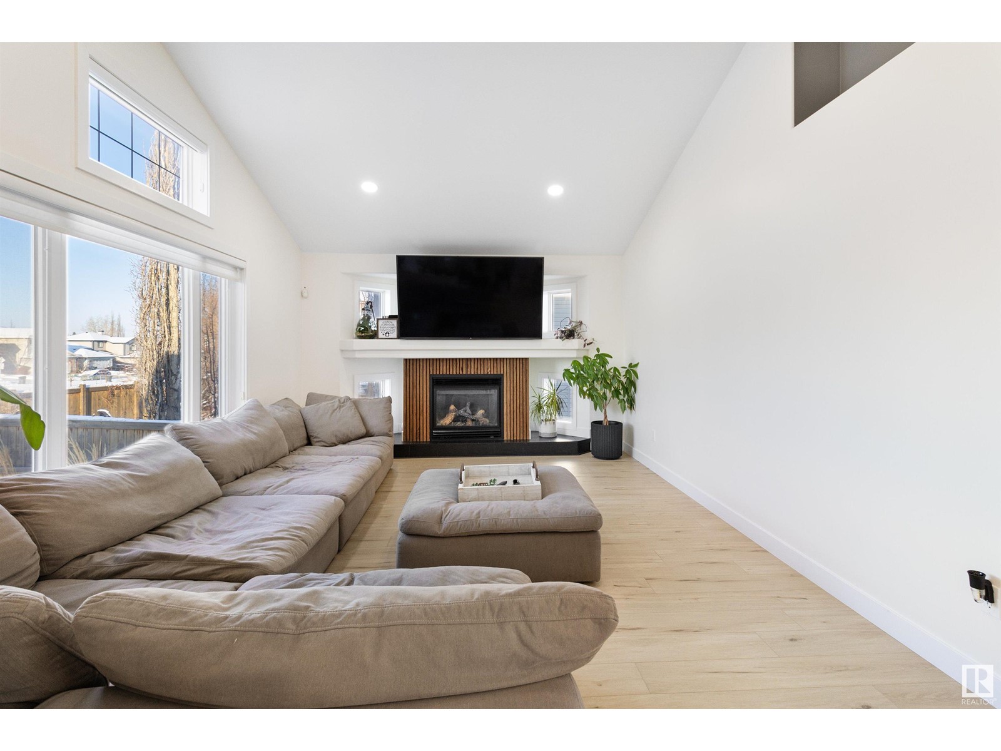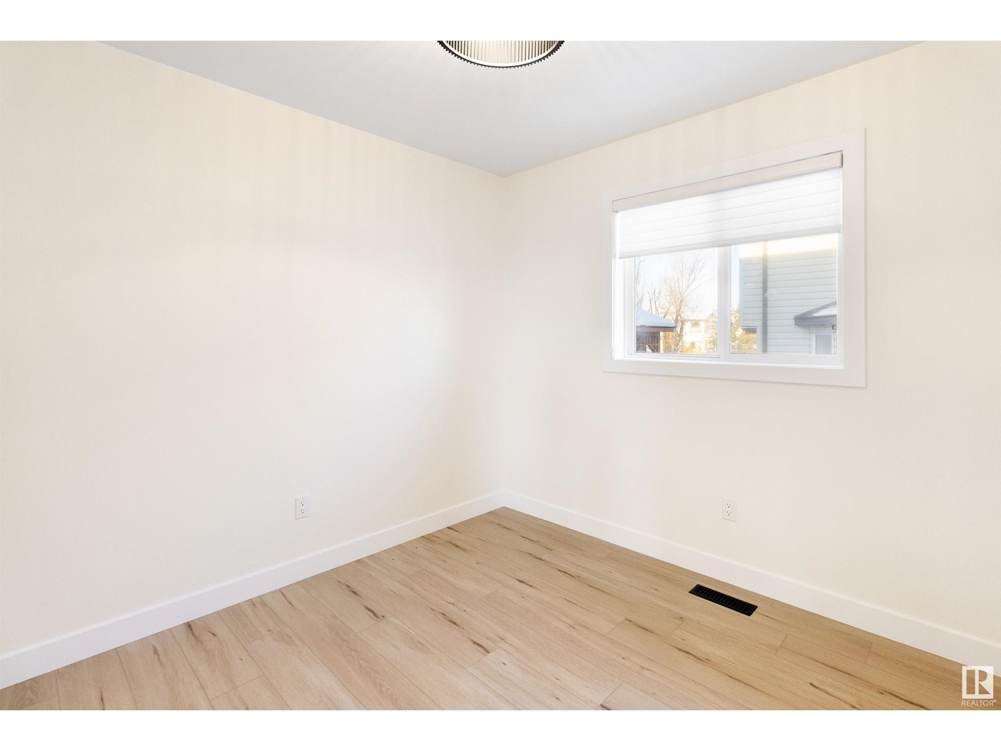LOADING
$599,900
70 Sunflower Ln, Sherwood Park, Alberta T8H 2M3 (27744674)
4 Bedroom
3 Bathroom
1586.6004 sqft
Bi-Level
Central Air Conditioning
Forced Air
70 SUNFLOWER LN
Sherwood Park, Alberta T8H2M3
Stunning Newly Renovated Bi-Level Home – Bright, Spacious, and Move-In Ready! Located on a quiet street just steps from a park, this air-conditioned home has been beautifully updated with recent: furnace, hot water tank, shingles, railings, kitchen, lighting, paint, and flooring. The main floor features vaulted ceilings, floor-to-ceiling windows, vinyl plank flooring, and a front flex room perfect for a home office. The modern kitchen includes stainless steel appliances, quartz counters, and a walk-in pantry, opening to a breakfast nook and a cozy great room with a gas fireplace. This level also offers a bedroom, laundry, and a stylish 4-piece bath. Upstairs, enjoy a private master retreat with a spa-like ensuite. The finished basement adds a large rec room, two bedrooms, and another 4-piece bath. Oversized heated Garage. The fenced, landscaped backyard with a fire pit completes this home, conveniently located near a new K-9 school. Don't miss out! (id:50955)
Property Details
| MLS® Number | E4416274 |
| Property Type | Single Family |
| Neigbourhood | Clarkdale Meadows |
| AmenitiesNearBy | Playground |
| ParkingSpaceTotal | 4 |
| Structure | Deck, Fire Pit |
Building
| BathroomTotal | 3 |
| BedroomsTotal | 4 |
| Appliances | Dishwasher, Dryer, Garage Door Opener, Refrigerator, Stove, Washer, Window Coverings |
| ArchitecturalStyle | Bi-level |
| BasementDevelopment | Finished |
| BasementType | Full (finished) |
| ConstructedDate | 2003 |
| ConstructionStyleAttachment | Detached |
| CoolingType | Central Air Conditioning |
| HeatingType | Forced Air |
| SizeInterior | 1586.6004 Sqft |
| Type | House |
Parking
| Attached Garage |
Land
| Acreage | No |
| FenceType | Fence |
| LandAmenities | Playground |
Rooms
| Level | Type | Length | Width | Dimensions |
|---|---|---|---|---|
| Lower Level | Family Room | Measurements not available | ||
| Lower Level | Bedroom 3 | Measurements not available | ||
| Lower Level | Bedroom 4 | Measurements not available | ||
| Main Level | Living Room | Measurements not available | ||
| Main Level | Dining Room | Measurements not available | ||
| Main Level | Kitchen | Measurements not available | ||
| Main Level | Bedroom 2 | Measurements not available | ||
| Upper Level | Primary Bedroom | Measurements not available |
Dennis Johnson
Associate Broker/Realtor®
- 780-679-7911
- 780-672-7761
- 780-672-7764
- [email protected]
-
Battle River Realty
4802-49 Street
Camrose, AB
T4V 1M9
Listing Courtesy of:




