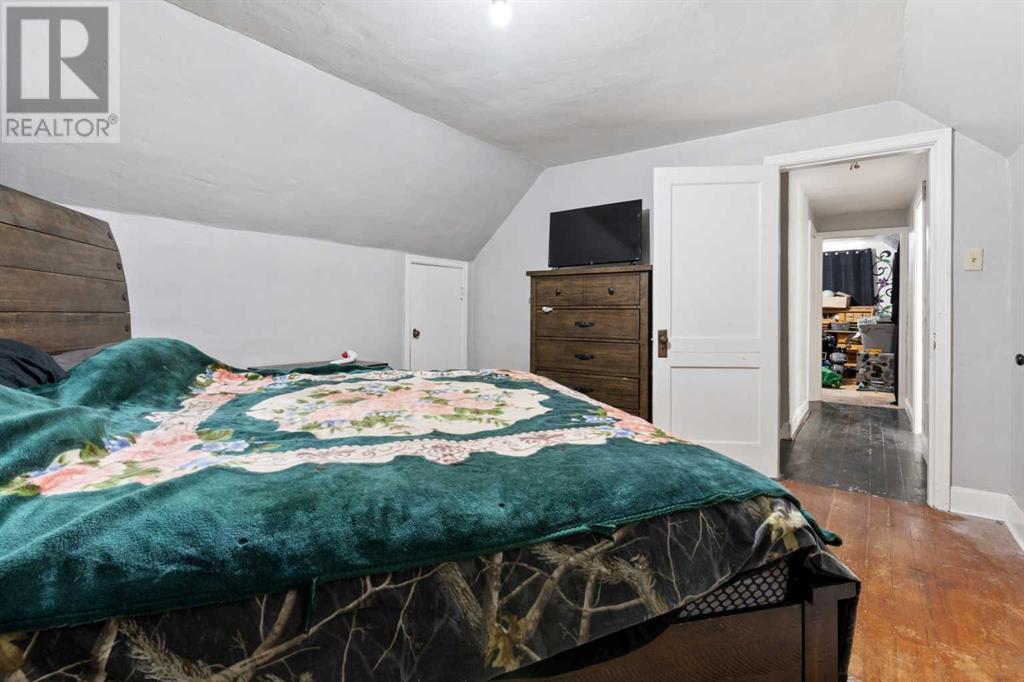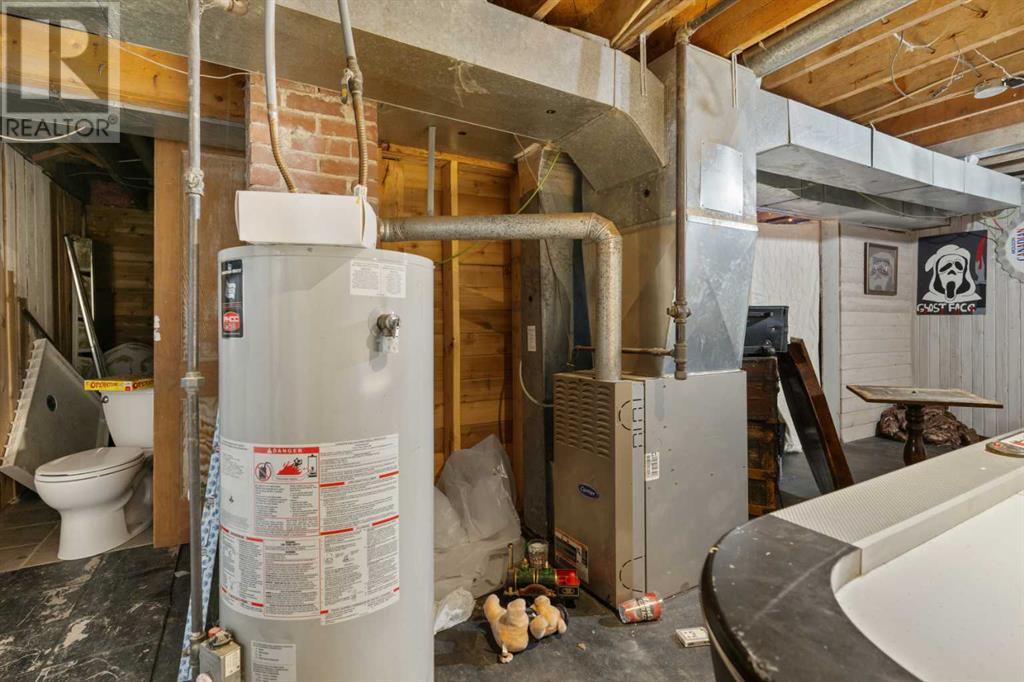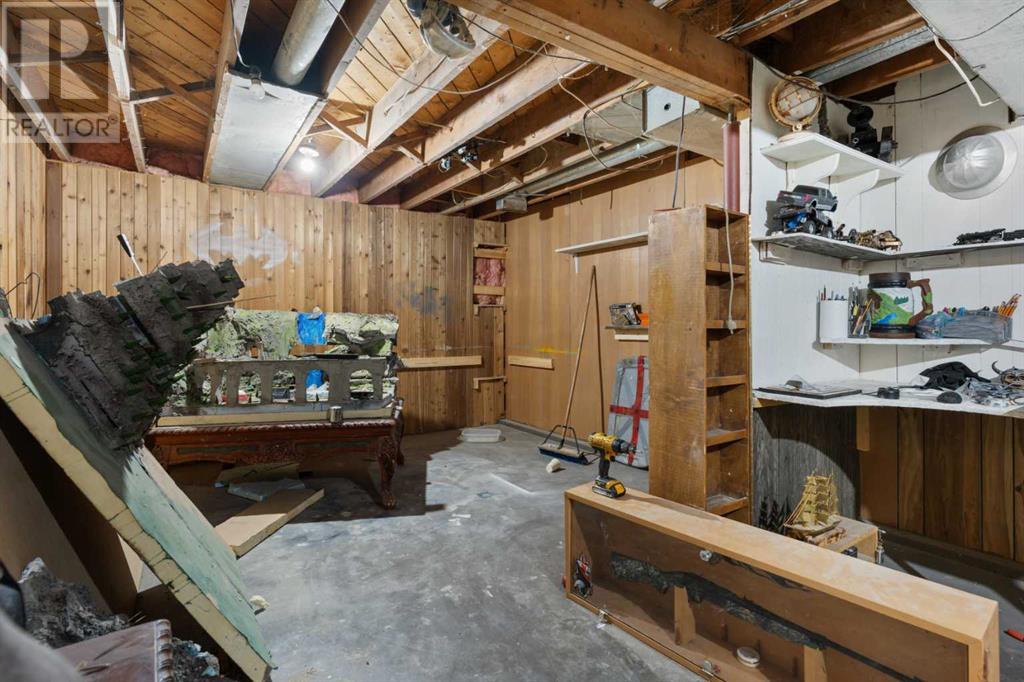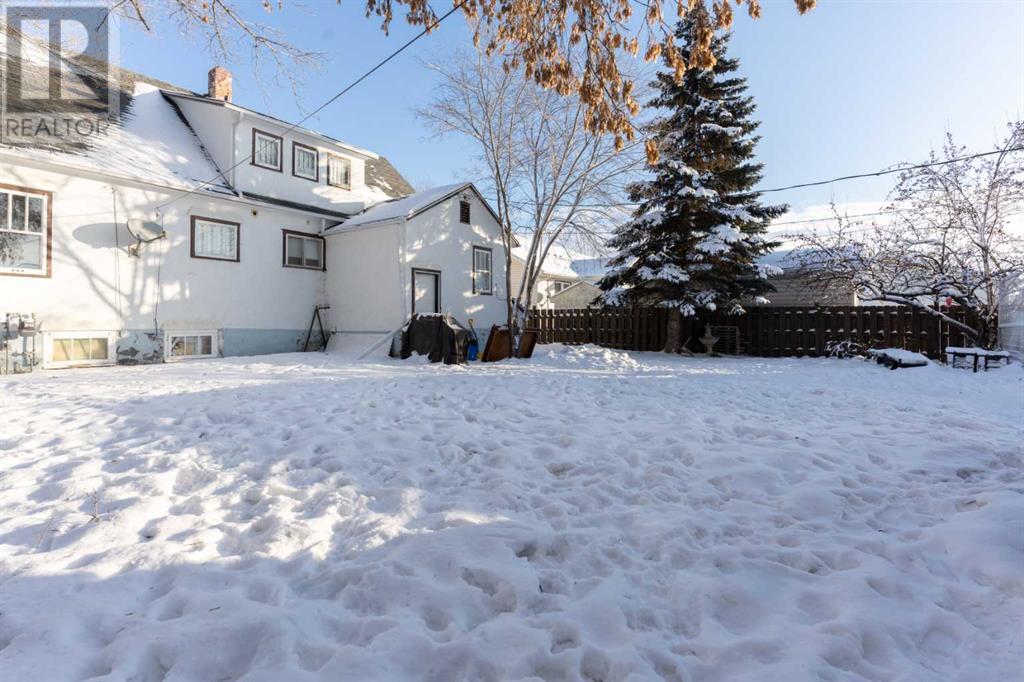LOADING
$110,000
5111 54 Avenue, Viking, Alberta T0B 4N0 (27744836)
4 Bedroom
2 Bathroom
1814 sqft
None
Forced Air
5111 54 Avenue
Viking, Alberta T0B4N0
Welcome to Viking and this 4 bedroom, 2 bathroom 1800 square foot home! Located just steps away from Viking School and downtown Viking, this home has seen some updates recently including to the two bathrooms. You’ll love the space on the main level that boasts a large living room, dining area and kitchen that is looking for your finishing touch. The main level is completed by two bedrooms, a four piece bathroom and main floor laundry! Upstairs in this one and a half storey home you’ll find two more bedrooms, an office/dressing room that could be converted into a bedroom and a three piece bath. The basement has a roughed in third bathroom, room for another bedroom and plenty of storage space for all your goodies. In the back yard you’ll find an 18 x 24 garage to keep your car protected from the cold and lots of room for activities with the oversized 57 x 140 lot! The town of Viking features a K-12 school, only 60 feet from this house! A health centre, historic downtown and the homestead of the Sutter’s boasts the beautiful Carena Complex and you could be at the heart of it all! (id:50955)
Property Details
| MLS® Number | A2183667 |
| Property Type | Single Family |
| Community Name | Viking |
| AmenitiesNearBy | Playground, Schools, Shopping |
| Features | Back Lane |
| ParkingSpaceTotal | 2 |
| Plan | 1174w |
| Structure | See Remarks |
Building
| BathroomTotal | 2 |
| BedroomsAboveGround | 4 |
| BedroomsTotal | 4 |
| Appliances | Refrigerator, Stove, Washer & Dryer |
| BasementDevelopment | Partially Finished |
| BasementType | Full (partially Finished) |
| ConstructedDate | 1940 |
| ConstructionMaterial | Poured Concrete, Wood Frame |
| ConstructionStyleAttachment | Detached |
| CoolingType | None |
| ExteriorFinish | Concrete, Stucco |
| FlooringType | Ceramic Tile, Laminate, Tile |
| FoundationType | Poured Concrete |
| HeatingType | Forced Air |
| StoriesTotal | 1 |
| SizeInterior | 1814 Sqft |
| TotalFinishedArea | 1814 Sqft |
| Type | House |
Parking
| Street | |
| Detached Garage | 1 |
Land
| Acreage | No |
| FenceType | Partially Fenced |
| LandAmenities | Playground, Schools, Shopping |
| SizeDepth | 42.67 M |
| SizeFrontage | 17.37 M |
| SizeIrregular | 7980.00 |
| SizeTotal | 7980 Sqft|7,251 - 10,889 Sqft |
| SizeTotalText | 7980 Sqft|7,251 - 10,889 Sqft |
| ZoningDescription | R |
Rooms
| Level | Type | Length | Width | Dimensions |
|---|---|---|---|---|
| Main Level | Kitchen | 3.65 M x 2.74 M | ||
| Main Level | Dining Room | 3.35 M x 2.74 M | ||
| Main Level | Living Room | 3.69 M x 5.79 M | ||
| Main Level | Bedroom | 2.98 M x 3.20 M | ||
| Main Level | Bedroom | 2.98 M x 3.20 M | ||
| Main Level | Laundry Room | 3.65 M x 2.74 M | ||
| Main Level | 4pc Bathroom | .00 M x .00 M | ||
| Upper Level | Primary Bedroom | 3.59 M x 4.11 M | ||
| Upper Level | Office | 3.65 M x 2.74 M | ||
| Upper Level | Bedroom | 3.65 M x 3.29 M | ||
| Upper Level | 3pc Bathroom | .00 M x .00 M |
Nicole Jensen
Realtor®
Listing Courtesy of:

RE/MAX Real Estate (Edmonton) Ltd.
6006 - 48 Avenue
Camrose, Alberta T4V 0K3
6006 - 48 Avenue
Camrose, Alberta T4V 0K3





























