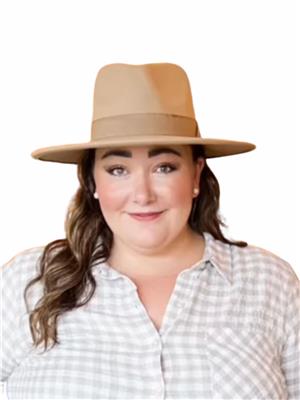Amy Ripley
Realtor®
- 780-881-7282
- 780-672-7761
- 780-672-7764
- [email protected]
-
Battle River Realty
4802-49 Street
Camrose, AB
T4V 1M9
Maintenance, Heat, Insurance, Other, See Remarks, Property Management, Water
$485.08 MonthlyWelcome to your perfect home! This desirable top floor unit is bright and inviting. With 2 bedrooms and 2-baths offering over 1000 sq ft of beautifully maintained living space. Enjoy an abundance of natural light pouring in through south-facing windows, showcasing peaceful country views that create the ideal backdrop for relaxation. Step inside to discover a freshly painted open-concept layout that is perfect for entertaining or enjoying quiet nights at home, with plenty of space for both comfort and functionality. This condo also includes in-suite laundry and an assigned heated underground parking stall—perfect for keeping your vehicle warm and safe year-round. Whether you're unwinding on the balcony, taking in the expansive views, or simply enjoying the fresh updates, this home is ready to move in and make memories. Don’t miss your chance to own this stunning condo in Morinville – a true gem that combines comfort, style, and charm! (id:50955)
| MLS® Number | E4416334 |
| Property Type | Single Family |
| Neigbourhood | Morinville |
| AmenitiesNearBy | Golf Course, Shopping |
| Features | Private Setting |
| ParkingSpaceTotal | 1 |
| Structure | Deck |
| BathroomTotal | 2 |
| BedroomsTotal | 2 |
| Appliances | Dishwasher, Dryer, Microwave Range Hood Combo, Refrigerator, Stove, Washer, Window Coverings |
| BasementType | None |
| ConstructedDate | 2008 |
| HeatingType | Forced Air |
| SizeInterior | 1019.127 Sqft |
| Type | Apartment |
| Underground |
| Acreage | No |
| LandAmenities | Golf Course, Shopping |
| Level | Type | Length | Width | Dimensions |
|---|---|---|---|---|
| Main Level | Living Room | 4.94m x 4.83m | ||
| Main Level | Dining Room | 4.34m x 4.88m | ||
| Main Level | Kitchen | 2.42m x 3.12m | ||
| Main Level | Primary Bedroom | 4.42m x 3.41m | ||
| Main Level | Bedroom 2 | 4.41m x 3.41m |

