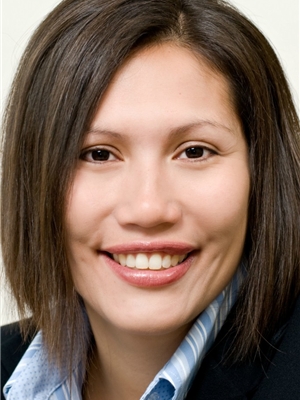Dennis Johnson
Associate Broker/Realtor®
- 780-679-7911
- 780-672-7761
- 780-672-7764
- [email protected]
-
Battle River Realty
4802-49 Street
Camrose, AB
T4V 1M9
BRIGHT, FRESH, MODERN, and FULLY FINISHED! This well kept 4 bedroom, 3 bedroom bi-level with DETACHED DOUBLE GARAGE is ready for its new owners! The sellers have updated this lovely family home on a quiet street. You'll love the large front entry, with plenty of room for everyone to get ready to go out! The living room is spacious and bright and features a corner gas fireplace for those chilly days and evening ambience. The kitchen has fresh white cabinets, and stainless steel appliances. It overlooks the full dining area, with room for a large table. The owner's suite is spacious and has extensive closet space and a full ensuite bathroom with tub/shower. The second bedroom is also on the main and is next to the full main floor bathroom. The lower level family room is very bright, with large windows and tall ceilings. There are two HUGE basement bedrooms that would work well for teens or adults alike. There's a third full bathroom on this level. The house stays nice and cool in the summer with central air conditioning! The yard is fully fenced and landscaped. There's a two-level deck for relaxing and entertaining. The double detached garage is perfect for keeping your vehicles stored. (id:50955)
| MLS® Number | A2184175 |
| Property Type | Single Family |
| Community Name | Panorama Estates |
| AmenitiesNearBy | Shopping |
| Features | Back Lane, Pvc Window, Closet Organizers, No Smoking Home, Level |
| ParkingSpaceTotal | 2 |
| Plan | 0726123 |
| Structure | Deck |
| BathroomTotal | 3 |
| BedroomsAboveGround | 2 |
| BedroomsBelowGround | 2 |
| BedroomsTotal | 4 |
| Appliances | Washer, Refrigerator, Dishwasher, Stove, Dryer, Microwave Range Hood Combo |
| ArchitecturalStyle | Bi-level |
| BasementDevelopment | Finished |
| BasementType | Full (finished) |
| ConstructedDate | 2008 |
| ConstructionMaterial | Wood Frame |
| ConstructionStyleAttachment | Detached |
| CoolingType | Central Air Conditioning |
| ExteriorFinish | Vinyl Siding |
| FireplacePresent | Yes |
| FireplaceTotal | 1 |
| FlooringType | Carpeted, Hardwood, Laminate, Linoleum |
| FoundationType | Poured Concrete |
| HeatingFuel | Natural Gas |
| HeatingType | Forced Air |
| SizeInterior | 1087 Sqft |
| TotalFinishedArea | 1087 Sqft |
| Type | House |
| Detached Garage | 2 |
| Acreage | No |
| FenceType | Fence |
| LandAmenities | Shopping |
| LandscapeFeatures | Landscaped, Lawn |
| SizeDepth | 36.27 M |
| SizeFrontage | 10.97 M |
| SizeIrregular | 4308.00 |
| SizeTotal | 4308 Sqft|4,051 - 7,250 Sqft |
| SizeTotalText | 4308 Sqft|4,051 - 7,250 Sqft |
| ZoningDescription | R1s |
| Level | Type | Length | Width | Dimensions |
|---|---|---|---|---|
| Lower Level | 4pc Bathroom | .00 Ft x .00 Ft | ||
| Lower Level | Bedroom | 13.58 Ft x 12.75 Ft | ||
| Lower Level | Bedroom | 15.58 Ft x 11.00 Ft | ||
| Lower Level | Laundry Room | 11.00 Ft x 9.25 Ft | ||
| Lower Level | Family Room | 25.42 Ft x 12.42 Ft | ||
| Main Level | 4pc Bathroom | .00 Ft x .00 Ft | ||
| Main Level | 4pc Bathroom | .00 Ft x .00 Ft | ||
| Main Level | Bedroom | 10.75 Ft x 8.83 Ft | ||
| Main Level | Dining Room | 12.50 Ft x 9.58 Ft | ||
| Main Level | Foyer | 10.58 Ft x 4.58 Ft | ||
| Main Level | Kitchen | 11.33 Ft x 10.33 Ft | ||
| Main Level | Living Room | 17.58 Ft x 14.00 Ft | ||
| Main Level | Primary Bedroom | 12.67 Ft x 12.50 Ft |

