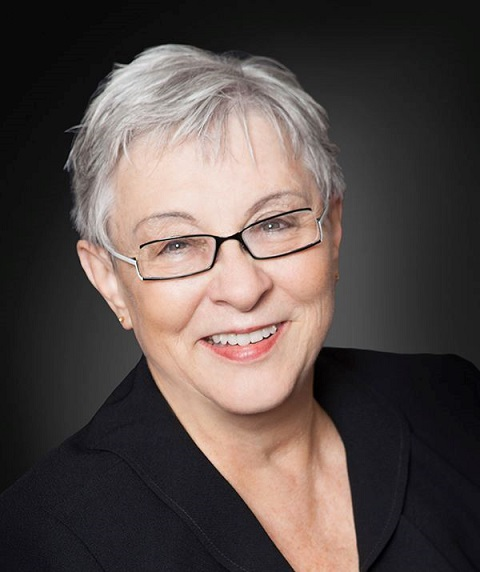Joanie Johnson
Realtor®
- 780-385-1889
- 780-672-7761
- 780-672-7764
- [email protected]
-
Battle River Realty
4802-49 Street
Camrose, AB
T4V 1M9
TOTAL RENOVATION TOP-TO-BOTTOM ALL 3 LEVELS!! *3 BR *1.5 BATHS *FAMILY ROOM *GARAGE *FENCED YARD *2024 KITCHEN (*Tower Cabinets *Quartz Countertops *Stainless Steel Kitchen Appliances *Farmer Sink, Faucet & Taps) *Navy Washer/Dryer *NEW BATHS w/Raised Sinks *COMPLETE INTERIOR PAINT *NEW LIGHTING *DOORS & HANDLES *BASEBOARDS & TRIM *VINYL PLANK FLOORING *TEAK Accents *ELECTRIC FIREPLACE *EXTERIOR PAINT *NEW GARAGE DOOR *PLUMBING & ELECTRICAL PARTIAL UPGRADES *2018 SHINGLES *2021 HOT WATER HEATER *2022 VINYL PATIO DOOR *Beautiful Contemporary Decor! Don't blink twice or this beauty will be gone!! (id:50955)
| MLS® Number | E4416510 |
| Property Type | Single Family |
| Neigbourhood | West Grove |
| AmenitiesNearBy | Golf Course, Playground, Public Transit, Schools, Shopping |
| Features | Cul-de-sac, No Back Lane, No Animal Home, No Smoking Home |
| Structure | Deck |
| BathroomTotal | 2 |
| BedroomsTotal | 3 |
| Appliances | Dishwasher, Dryer, Fan, Garage Door Opener Remote(s), Garage Door Opener, Refrigerator, Storage Shed, Stove, Washer |
| BasementDevelopment | Finished |
| BasementType | Full (finished) |
| ConstructedDate | 1980 |
| ConstructionStyleAttachment | Detached |
| FireProtection | Smoke Detectors |
| FireplaceFuel | Electric |
| FireplacePresent | Yes |
| FireplaceType | Unknown |
| HalfBathTotal | 1 |
| HeatingType | Forced Air |
| StoriesTotal | 2 |
| SizeInterior | 1159.4884 Sqft |
| Type | House |
| Attached Garage |
| Acreage | No |
| FenceType | Fence |
| LandAmenities | Golf Course, Playground, Public Transit, Schools, Shopping |
| SizeIrregular | 489.97 |
| SizeTotal | 489.97 M2 |
| SizeTotalText | 489.97 M2 |
| Level | Type | Length | Width | Dimensions |
|---|---|---|---|---|
| Lower Level | Family Room | 27'5 x 11' | ||
| Main Level | Living Room | 19'1 x 11'9 | ||
| Main Level | Dining Room | 11'3 x 9'5 | ||
| Main Level | Kitchen | 14'11 x 11'3 | ||
| Upper Level | Primary Bedroom | 12'1 x 12' | ||
| Upper Level | Bedroom 2 | 7'2 x 11'5 | ||
| Upper Level | Bedroom 3 | 7'2 x 12'4 |

