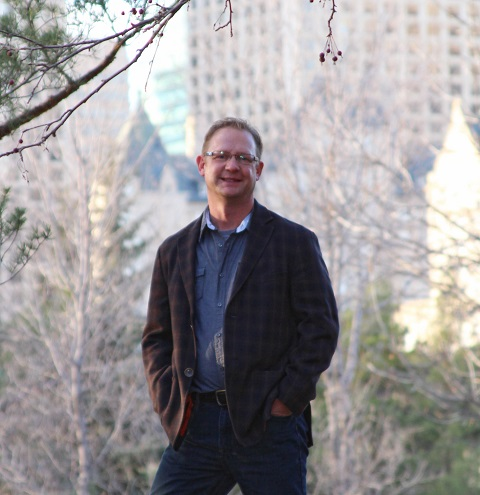Sheena Gamble
Realtor®
- 780-678-1283
- 780-672-7761
- 780-672-7764
- [email protected]
-
Battle River Realty
4802-49 Street
Camrose, AB
T4V 1M9
Here it is !!! That unique bungalow in a great location backing onto GREEN SPACE now available !! Walking in you will notice a bright open space that is hard to find especially with the peninsula style kitchen and fireplace that's great for entertaining. There is a nice master bedroom with full en-suite, a second bedroom and another den/bedroom on the main floor. One nice feature is the double heated attached garage and main floor laundry. Moving downstairs you have an excellent fully finished basement with fireplace, large recreation room, 3 piece bath and an extra big bedroom. Outside you will enjoy the large deck, private yard, play area, shed and really enough room to have an RV with rear access. There are numerous upgrades throughout such as appliances, air conditioner and roof. It's the complete package that shouldnt last long on the market. (id:50955)
| MLS® Number | E4416532 |
| Property Type | Single Family |
| Neigbourhood | Meadowview Park_LEDU |
| AmenitiesNearBy | Playground, Schools, Shopping |
| Features | Park/reserve |
| BathroomTotal | 3 |
| BedroomsTotal | 3 |
| Appliances | Dishwasher, Dryer, Refrigerator, Storage Shed, Stove, See Remarks |
| ArchitecturalStyle | Bungalow |
| BasementDevelopment | Finished |
| BasementType | Full (finished) |
| ConstructedDate | 1995 |
| ConstructionStyleAttachment | Detached |
| FireplaceFuel | Gas |
| FireplacePresent | Yes |
| FireplaceType | Unknown |
| HeatingType | Forced Air |
| StoriesTotal | 1 |
| SizeInterior | 1233.5441 Sqft |
| Type | House |
| Attached Garage |
| Acreage | No |
| FenceType | Fence |
| LandAmenities | Playground, Schools, Shopping |
| SizeIrregular | 614.18 |
| SizeTotal | 614.18 M2 |
| SizeTotalText | 614.18 M2 |
| Level | Type | Length | Width | Dimensions |
|---|---|---|---|---|
| Basement | Bedroom 3 | Measurements not available | ||
| Lower Level | Family Room | Measurements not available | ||
| Main Level | Living Room | Measurements not available | ||
| Main Level | Dining Room | Measurements not available | ||
| Main Level | Kitchen | Measurements not available | ||
| Main Level | Den | Measurements not available | ||
| Main Level | Primary Bedroom | Measurements not available | ||
| Main Level | Bedroom 2 | Measurements not available | ||
| Main Level | Office | Measurements not available |

