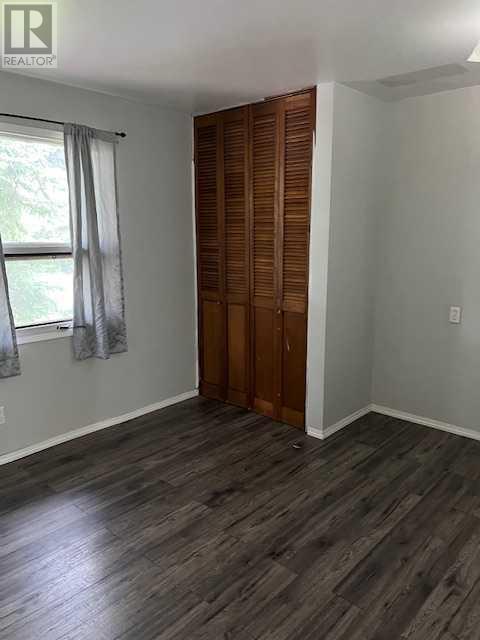LOADING
$325,000
27 Beaver Drive, Whitecourt, Alberta T7S 1G4 (27754015)
5 Bedroom
3 Bathroom
1371.76 sqft
Bungalow
Fireplace
None
Forced Air
27 Beaver Drive
Whitecourt, Alberta T7S1G4
Nestled beside a peaceful park, this stunning 5-bedroom, 3-bathroom home offers an unparalleled sense of privacy with a serene backyard surrounded by nature. Enjoy the beauty of local wildlife, including moose and deer, right in your own backyard. Inside, you'll find cozy wood-burning fireplaces on both the main level and in the basement, perfect for those chilly evenings. The home features new shingles, installed in August 2024, providing peace of mind for years to come. A spacious 20x30 garage provides ample room for storage or projects. With its private setting and close proximity to nature, this home is an absolute retreat. (id:50955)
Property Details
| MLS® Number | A2184425 |
| Property Type | Single Family |
| AmenitiesNearBy | Park, Schools |
| Features | See Remarks |
| ParkingSpaceTotal | 4 |
| Plan | 4072mc |
| Structure | Dog Run - Fenced In |
Building
| BathroomTotal | 3 |
| BedroomsAboveGround | 3 |
| BedroomsBelowGround | 2 |
| BedroomsTotal | 5 |
| Appliances | None |
| ArchitecturalStyle | Bungalow |
| BasementDevelopment | Finished |
| BasementType | Full (finished) |
| ConstructedDate | 1969 |
| ConstructionMaterial | Wood Frame |
| ConstructionStyleAttachment | Detached |
| CoolingType | None |
| FireplacePresent | Yes |
| FireplaceTotal | 2 |
| FlooringType | Concrete, Laminate, Linoleum |
| FoundationType | Poured Concrete |
| HalfBathTotal | 1 |
| HeatingType | Forced Air |
| StoriesTotal | 1 |
| SizeInterior | 1371.76 Sqft |
| TotalFinishedArea | 1371.76 Sqft |
| Type | House |
Parking
| Detached Garage | 2 |
Land
| Acreage | No |
| FenceType | Not Fenced |
| LandAmenities | Park, Schools |
| SizeDepth | 36.57 M |
| SizeFrontage | 21.33 M |
| SizeIrregular | 8400.00 |
| SizeTotal | 8400 Sqft|7,251 - 10,889 Sqft |
| SizeTotalText | 8400 Sqft|7,251 - 10,889 Sqft |
| ZoningDescription | R-1a Low Density Residential |
Rooms
| Level | Type | Length | Width | Dimensions |
|---|---|---|---|---|
| Basement | 3pc Bathroom | .00 M x .00 M | ||
| Basement | Bedroom | 3.64 M x 2.96 M | ||
| Basement | Bedroom | 4.06 M x 3.20 M | ||
| Main Level | 2pc Bathroom | .00 M x .00 M | ||
| Main Level | 4pc Bathroom | .00 M x .00 M | ||
| Main Level | Bedroom | 4.47 M x 4.07 M | ||
| Main Level | Bedroom | 4.08 M x 2.71 M | ||
| Main Level | Bedroom | 3.08 M x 3.04 M |
Sheena Gamble
Realtor®
- 780-678-1283
- 780-672-7761
- 780-672-7764
- [email protected]
-
Battle River Realty
4802-49 Street
Camrose, AB
T4V 1M9
Listing Courtesy of:

EXIT REALTY RESULTS
5034 51 Avenue; Box 1829
Whitecourt, Alberta T7S 1P5
5034 51 Avenue; Box 1829
Whitecourt, Alberta T7S 1P5

















