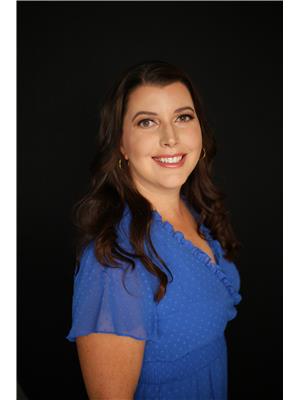Janet Rinehart
Realtor®
- 780-608-7070
- 780-672-7761
- [email protected]
-
Battle River Realty
4802-49 Street
Camrose, AB
T4V 1M9
Be First In Line....Well maintained 1,200sq ft bungalow with everything on your wish list!! Welcome to 4703 51A Ave in the Town of Bon Accord. Located on a large corner lot with a fenced in back yard & alley access. Plus, lots of parking in the 24x24 Heated Oversized Double Detached Garage built in 2013. The main floor features an inviting floor plan....spacious front living room, dining area, a lovely kitchen with newer counter tops, sink & SS appliances, 3 bedrooms, an updated 4pc bathroom with a soaker tub & door to the primary bedroom. The finished basement offers a huge rec room, 4th bedroom, a 3pc bathroom, great storage areas & a New Hot Water Tank. You're going to enjoy the large south facing back yard with a deck, gas bbq hook up, hot tub, above ground pool, garden boxes, 12x24 Tarp Shed & there's 3 convenient access gates. Only 15 mins away from CFB Edmonton & 25 mins from North Edmonton. Welcome Home! (id:50955)
| MLS® Number | E4416627 |
| Property Type | Single Family |
| Neigbourhood | Bon Accord |
| AmenitiesNearBy | Playground, Schools, Shopping |
| Features | Corner Site, Lane, No Smoking Home |
| Structure | Deck |
| BathroomTotal | 2 |
| BedroomsTotal | 4 |
| Amenities | Vinyl Windows |
| Appliances | Dishwasher, Dryer, Garage Door Opener Remote(s), Garage Door Opener, Microwave Range Hood Combo, Storage Shed, Stove, Washer, Window Coverings, Refrigerator |
| ArchitecturalStyle | Bungalow |
| BasementDevelopment | Finished |
| BasementType | Full (finished) |
| ConstructedDate | 1973 |
| ConstructionStyleAttachment | Detached |
| FireProtection | Smoke Detectors |
| HeatingType | Forced Air |
| StoriesTotal | 1 |
| SizeInterior | 1199.9607 Sqft |
| Type | House |
| Detached Garage | |
| Heated Garage | |
| Oversize | |
| Rear | |
| RV |
| Acreage | No |
| FenceType | Fence |
| LandAmenities | Playground, Schools, Shopping |
| Level | Type | Length | Width | Dimensions |
|---|---|---|---|---|
| Basement | Family Room | Measurements not available | ||
| Basement | Bedroom 4 | Measurements not available | ||
| Basement | Storage | Measurements not available | ||
| Main Level | Living Room | 3.63 m | 6 m | 3.63 m x 6 m |
| Main Level | Dining Room | 2.35 m | 3 m | 2.35 m x 3 m |
| Main Level | Kitchen | 4.56 m | 3 m | 4.56 m x 3 m |
| Main Level | Primary Bedroom | 3.77 m | 4.12 m | 3.77 m x 4.12 m |
| Main Level | Bedroom 2 | 3.49 m | 2.39 m | 3.49 m x 2.39 m |
| Main Level | Bedroom 3 | 3.49 m | 3.31 m | 3.49 m x 3.31 m |

