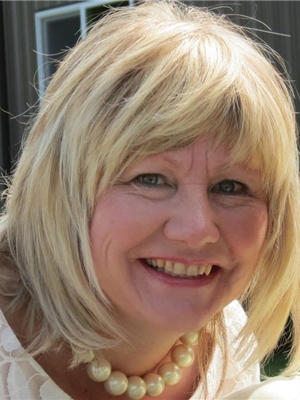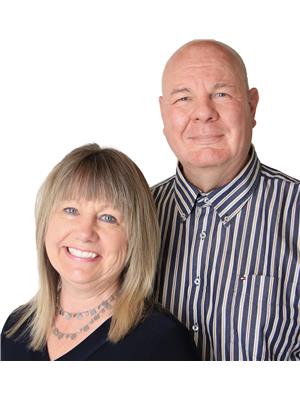Joanie Johnson
Realtor®
- 780-385-1889
- 780-672-7761
- 780-672-7764
- [email protected]
-
Battle River Realty
4802-49 Street
Camrose, AB
T4V 1M9
Maintenance, Common Area Maintenance, Heat, Insurance, Ground Maintenance, Parking, Property Management, Reserve Fund Contributions, Sewer, Waste Removal, Water
$555 MonthlyBeautiful views 3rd top floor unit located in Whiskey Jack Condo Complex. 2 bedrooms 1 bath, Storage and Parking in underground Heated parkade. Elevator access to all floors. Secure Entrance. Perfect for those who are looking for affordable living while you live and work in Canmore. Ample sized bedrooms and lovely living space and functional kitchen. In suite laundry and did I mention the views!!! View the virtual tour with 360 views of the courtyard and the Balcony. Pets allowed with board approval. This condo is zoned as EHD - Employee Housing District. (id:50955)
| MLS® Number | A2184602 |
| Property Type | Single Family |
| Community Name | Bow Valley Trail |
| AmenitiesNearBy | Schools, Shopping |
| CommunicationType | Cable Internet Access |
| CommunityFeatures | Pets Allowed With Restrictions |
| Features | No Smoking Home, Gas Bbq Hookup, Parking |
| ParkingSpaceTotal | 1 |
| Plan | 0111707 |
| BathroomTotal | 1 |
| BedroomsAboveGround | 2 |
| BedroomsTotal | 2 |
| Appliances | Refrigerator, Dishwasher, Stove, Microwave Range Hood Combo, Window Coverings, Garage Door Opener, Washer/dryer Stack-up |
| ArchitecturalStyle | Low Rise |
| BasementType | None |
| ConstructedDate | 2001 |
| ConstructionMaterial | Poured Concrete, Wood Frame |
| ConstructionStyleAttachment | Attached |
| CoolingType | None |
| ExteriorFinish | Concrete, Stone, Wood Siding |
| FireProtection | Alarm System, Smoke Detectors, Full Sprinkler System |
| FireplacePresent | Yes |
| FireplaceTotal | 1 |
| FlooringType | Carpeted, Laminate, Linoleum |
| FoundationType | Poured Concrete |
| HeatingFuel | Natural Gas |
| HeatingType | Radiant Heat, In Floor Heating |
| StoriesTotal | 3 |
| SizeInterior | 654 Sqft |
| TotalFinishedArea | 654 Sqft |
| Type | Apartment |
| UtilityPower | Single Phase |
| UtilityWater | Municipal Water |
| Underground |
| Acreage | No |
| LandAmenities | Schools, Shopping |
| Sewer | Municipal Sewage System |
| SizeTotalText | Unknown |
| ZoningDescription | Ehd - Employee Housing District |
| Level | Type | Length | Width | Dimensions |
|---|---|---|---|---|
| Main Level | Living Room/dining Room | 11.33 Ft x 12.00 Ft | ||
| Main Level | Primary Bedroom | 12.67 Ft x 10.67 Ft | ||
| Main Level | Bedroom | 8.08 Ft x 12.58 Ft | ||
| Main Level | Other | 13.42 Ft x 7.75 Ft | ||
| Main Level | Foyer | 4.50 Ft x 12.00 Ft | ||
| Main Level | Hall | 9.00 Ft x 3.25 Ft | ||
| Main Level | 4pc Bathroom | 6.00 Ft x 8.08 Ft |



