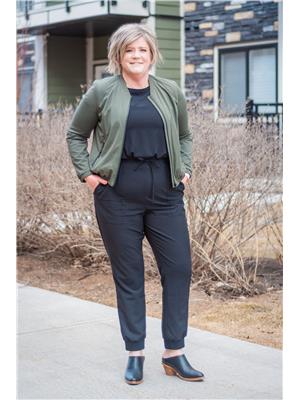Amy Ripley
Realtor®
- 780-881-7282
- 780-672-7761
- 780-672-7764
- [email protected]
-
Battle River Realty
4802-49 Street
Camrose, AB
T4V 1M9
Charming bungalow on a corner lot in the heart of Barrhead! This bungalow has a a brand new roof, new electrical and numerous upgrades. This 1185 sq ft home features an open-concept layout with vaulted ceilings, exposed beams, and a cozy wood-burning stove. The kitchen offers ample cabinetry, a large island, and easy flow to the dining area. The main floor includes a spacious primary bedroom, 2 additional bedrooms, and a renovated 3-piece bathroom. The laundry is located on the main floor. Downstairs, a basement with workshop space adds versatility. Outside, enjoy the expansive backyard, private hot tub, and detached double garage. This home has a new roof and new electrical. This home is steps from schools, parks, and amenities. A perfect blend of comfort and convenience! (id:50955)
| MLS® Number | E4416726 |
| Property Type | Single Family |
| Neigbourhood | Barrhead |
| AmenitiesNearBy | Schools, Shopping |
| Features | Corner Site |
| Structure | Deck |
| BathroomTotal | 1 |
| BedroomsTotal | 3 |
| Appliances | Dryer, Refrigerator, Stove, Washer |
| ArchitecturalStyle | Bungalow |
| BasementDevelopment | Partially Finished |
| BasementType | Full (partially Finished) |
| ConstructedDate | 1938 |
| ConstructionStyleAttachment | Detached |
| FireProtection | Smoke Detectors |
| FireplaceFuel | Wood |
| FireplacePresent | Yes |
| FireplaceType | Woodstove |
| HeatingType | Forced Air, Wood Stove |
| StoriesTotal | 1 |
| SizeInterior | 1185.4295 Sqft |
| Type | House |
| Detached Garage |
| Acreage | No |
| FenceType | Fence |
| LandAmenities | Schools, Shopping |
| SizeIrregular | 1086.97 |
| SizeTotal | 1086.97 M2 |
| SizeTotalText | 1086.97 M2 |
| Level | Type | Length | Width | Dimensions |
|---|---|---|---|---|
| Main Level | Living Room | 4.5 m | 4.5 m x Measurements not available | |
| Main Level | Dining Room | 4.5 m | 4.5 m x Measurements not available | |
| Main Level | Kitchen | 4.5 m | 4.5 m x Measurements not available | |
| Main Level | Primary Bedroom | 4.6 m | 4.6 m x Measurements not available | |
| Main Level | Bedroom 2 | 3.4 m | 3.4 m x Measurements not available | |
| Main Level | Bedroom 3 | 3.4 m | 3.4 m x Measurements not available |

