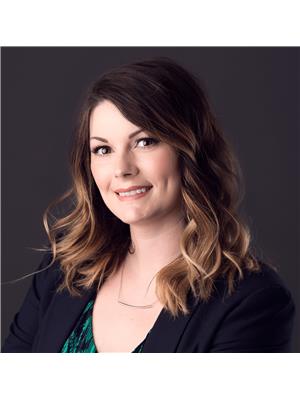Amy Ripley
Realtor®
- 780-881-7282
- 780-672-7761
- 780-672-7764
- [email protected]
-
Battle River Realty
4802-49 Street
Camrose, AB
T4V 1M9
Maintenance, Exterior Maintenance, Heat, Insurance, Other, See Remarks, Property Management, Water
$595.54 MonthlyYou will love all the space this 1150 sq/ft, West facing unit has to offer. Majestic Placer West is a welcoming, age-restricted complex (55+) that offers a peaceful & supportive environment for those looking to enjoy a quieter lifestyle. The main living space is versatile, featuring a U-shaped kitchen that opens to a living room with a gas fireplace. With room for a dining, storage, or even a home office in the center, this layout is ready to adapt to your lifestyle. 2 beds/ 2 baths provides both comfort and privacy for residents & guests. In-suite laundry & a large storage room adds practicality and ease to your daily routine. Enjoy A/C & UV privacy tint on all windows, keeping your home cool and private while enjoying natural light. Ownership comes with 1 underground parking stall, ensuring your vehicle is protected & easily accessible year-round. Located near amenities, shopping & services, this condo offers everything you need within walking distance or a short drive. Your next chapter starts here. (id:50955)
| MLS® Number | E4416755 |
| Property Type | Single Family |
| Neigbourhood | Linsford Park |
| AmenitiesNearBy | Public Transit, Shopping |
| Features | Flat Site, Lane, No Animal Home, No Smoking Home |
| ParkingSpaceTotal | 1 |
| Structure | Deck |
| BathroomTotal | 2 |
| BedroomsTotal | 2 |
| Amenities | Vinyl Windows |
| Appliances | Dishwasher, Dryer, Hood Fan, Microwave, Refrigerator, Stove, Washer, Window Coverings |
| BasementType | None |
| ConstructedDate | 2001 |
| CoolingType | Central Air Conditioning |
| FireProtection | Sprinkler System-fire |
| FireplaceFuel | Gas |
| FireplacePresent | Yes |
| FireplaceType | Corner |
| HeatingType | Baseboard Heaters |
| SizeInterior | 1151.3079 Sqft |
| Type | Apartment |
| Heated Garage | |
| Parkade | |
| Stall | |
| Underground |
| Acreage | No |
| LandAmenities | Public Transit, Shopping |
| SizeIrregular | 72.93 |
| SizeTotal | 72.93 M2 |
| SizeTotalText | 72.93 M2 |
| Level | Type | Length | Width | Dimensions |
|---|---|---|---|---|
| Basement | Kitchen | 2.72 m | 4.12 m | 2.72 m x 4.12 m |
| Main Level | Living Room | 4.26 m | 3.72 m | 4.26 m x 3.72 m |
| Main Level | Dining Room | 5.44 m | 3.14 m | 5.44 m x 3.14 m |
| Main Level | Primary Bedroom | 4.8 m | 3.37 m | 4.8 m x 3.37 m |
| Main Level | Bedroom 2 | 4.47 m | 2.75 m | 4.47 m x 2.75 m |
| Main Level | Laundry Room | 3.02 m | 2.79 m | 3.02 m x 2.79 m |
| Main Level | Breakfast | 3.49 m | 2.44 m | 3.49 m x 2.44 m |
