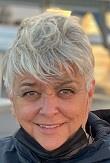Dennis Johnson
Associate Broker/Realtor®
- 780-679-7911
- 780-672-7761
- 780-672-7764
- [email protected]
-
Battle River Realty
4802-49 Street
Camrose, AB
T4V 1M9
Haley style bi-level in The Meadows with hardwood floors, ceramic tile, large great room, vaulted ceilings, pot lights throughout, master is large with 4 pc ensuite and walk-in closet, under-slab heat in walkout basement with 2nd kitchen. Overhead heated garage, concrete driveway, back deck 18x12, front deck 24x7, & back yard circular firepit with concrete sitting area are just a few of the many upgrades. (id:50955)
| MLS® Number | E4415629 |
| Property Type | Single Family |
| AmenitiesNearBy | Park |
| Structure | Deck |
| BathroomTotal | 3 |
| BedroomsTotal | 5 |
| Appliances | Dishwasher, Dryer, Refrigerator, Stove, Washer |
| ArchitecturalStyle | Bi-level |
| BasementDevelopment | Finished |
| BasementType | Full (finished) |
| ConstructedDate | 2012 |
| ConstructionStyleAttachment | Detached |
| HeatingType | Forced Air |
| SizeInterior | 1530.951 Sqft |
| Type | House |
| Attached Garage |
| Acreage | No |
| FenceType | Fence |
| LandAmenities | Park |
| SizeIrregular | 618.27 |
| SizeTotal | 618.27 M2 |
| SizeTotalText | 618.27 M2 |
| Level | Type | Length | Width | Dimensions |
|---|---|---|---|---|
| Basement | Family Room | Measurements not available | ||
| Basement | Bedroom 4 | Measurements not available | ||
| Basement | Bedroom 5 | Measurements not available | ||
| Main Level | Living Room | Measurements not available | ||
| Main Level | Dining Room | Measurements not available | ||
| Main Level | Kitchen | Measurements not available | ||
| Main Level | Bedroom 2 | Measurements not available | ||
| Main Level | Bedroom 3 | Measurements not available | ||
| Upper Level | Primary Bedroom | Measurements not available |


(780) 661-7653
(780) 661-2098
https://www.coldlake.realestate/