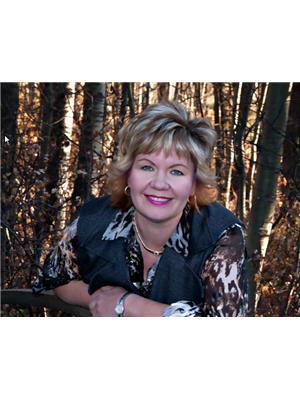Alton Puddicombe
Owner/Broker/Realtor®
- 780-608-0627
- 780-672-7761
- 780-672-7764
- [email protected]
-
Battle River Realty
4802-49 Street
Camrose, AB
T4V 1M9
Maintenance, Exterior Maintenance, Property Management, Other, See Remarks
$514.67 MonthlyWelcome to Summa Glen located in Sherwood Heights, this lovely 3-bedroom condo sitting at 1401 sq ft has so much to offer! It is surrounded by beautiful parks including the golf course, walking distance to the farmer’s market, rec center, Festival Place, shopping, restaurants & more! The unit offers a bright main floor laid out perfectly for entertaining with the cozy living room (vaulted ceilings) wood burning fireplace & bright kitchen with new counter tops and a lovely eating area with access to your private back patio perfect for BBQ season! Completing this level is the convenient powder room. The lower level with huge windows creates a bright & inviting space . New faucets and shower heads/ lighting in bathrooms. The private outdoor space huge deck 14x 18 which would be perfect to take full advantage of those long summer evenings! Plenty of storage space throughout including spacious closets. With the front 2 parking stalls right outside your front door this home has so much to offer! (id:50955)
| MLS® Number | E4416945 |
| Property Type | Single Family |
| Neigbourhood | Sherwood Heights |
| AmenitiesNearBy | Park, Golf Course, Playground, Public Transit, Schools, Shopping |
| CommunityFeatures | Public Swimming Pool |
| Features | Flat Site |
| Structure | Deck |
| BathroomTotal | 3 |
| BedroomsTotal | 3 |
| Appliances | Dishwasher, Dryer, Refrigerator, Stove, Washer, Window Coverings |
| BasementType | None |
| CeilingType | Vaulted |
| ConstructedDate | 1983 |
| ConstructionStyleAttachment | Attached |
| FireProtection | Smoke Detectors |
| HalfBathTotal | 1 |
| HeatingType | Forced Air |
| StoriesTotal | 3 |
| SizeInterior | 1398.232 Sqft |
| Type | Row / Townhouse |
| Stall |
| Acreage | No |
| LandAmenities | Park, Golf Course, Playground, Public Transit, Schools, Shopping |
| Level | Type | Length | Width | Dimensions |
|---|---|---|---|---|
| Lower Level | Den | 3.3 m | 3 m | 3.3 m x 3 m |
| Lower Level | Bedroom 3 | 3.2 m | 2.6 m | 3.2 m x 2.6 m |
| Upper Level | Living Room | 4.1 m | 3.7 m | 4.1 m x 3.7 m |
| Upper Level | Dining Room | 3.2 m | 2.5 m | 3.2 m x 2.5 m |
| Upper Level | Kitchen | 3.1 m | 2.7 m | 3.1 m x 2.7 m |
| Upper Level | Primary Bedroom | 3.9 m | 3.1 m | 3.9 m x 3.1 m |
| Upper Level | Bedroom 2 | 3.1 m | 2.5 m | 3.1 m x 2.5 m |

