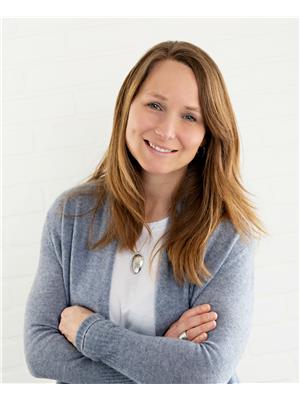Taylor Mitchell
Realtor®
- 780-781-7078
- 780-672-7761
- 780-672-7764
- [email protected]
-
Battle River Realty
4802-49 Street
Camrose, AB
T4V 1M9
Check out this great home in Foxhaven! It has 3 big bedrooms upstairs, including a primary suite with a 5-piece ensuite, walk-in closet, and plenty of room for a king-size bed. The main floor features a handy office space, a spacious kitchen with a huge island and corner pantry, and a cozy living room with a gas fireplace. The dining area leads to a sunny east-facing backyard, perfect for enjoying the morning sun. There’s also a fully finished basement, an oversized garage, and it’s in a great location within walking distance of natural trails. Sold AS/IS! (id:50955)
| MLS® Number | E4416956 |
| Property Type | Single Family |
| Neigbourhood | Foxhaven |
| AmenitiesNearBy | Schools |
| Features | No Smoking Home |
| Structure | Deck |
| BathroomTotal | 3 |
| BedroomsTotal | 3 |
| Appliances | Dryer, Refrigerator, Stove, Washer |
| BasementDevelopment | Finished |
| BasementType | Full (finished) |
| ConstructedDate | 2000 |
| ConstructionStyleAttachment | Detached |
| CoolingType | Central Air Conditioning |
| HalfBathTotal | 1 |
| HeatingType | Forced Air |
| StoriesTotal | 2 |
| SizeInterior | 1829.8648 Sqft |
| Type | House |
| Attached Garage |
| Acreage | No |
| FenceType | Fence |
| LandAmenities | Schools |
| Level | Type | Length | Width | Dimensions |
|---|---|---|---|---|
| Basement | Family Room | Measurements not available | ||
| Main Level | Living Room | Measurements not available | ||
| Main Level | Dining Room | Measurements not available | ||
| Main Level | Kitchen | Measurements not available | ||
| Main Level | Den | Measurements not available | ||
| Upper Level | Primary Bedroom | 5.15 m | 4.4 m | 5.15 m x 4.4 m |
| Upper Level | Bedroom 2 | 3.95 m | 3.5 m | 3.95 m x 3.5 m |
| Upper Level | Bedroom 3 | 3.6 m | 3.35 m | 3.6 m x 3.35 m |

