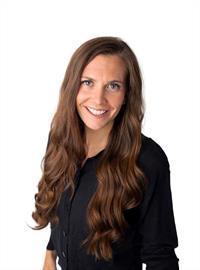Steven Falk
Realtor®
- 780-226-4432
- 780-672-7761
- 780-672-7764
- [email protected]
-
Battle River Realty
4802-49 Street
Camrose, AB
T4V 1M9
Quick possession available!! One of the few updated homes in the Crystalridge area. Located on a quiet street close to Dr. Morris Gibson Elementary School, the Crystal Shores Lake and the towns awesome walking paths, this home has everything your family is looking for. The main floor boasts tons of living space, a 2 tone kitchen with perfect wood accents, new custom lockers in the boot room and a lovely gas fireplace in the family room to create that cozy ambience. Lighting has been replaced with pot lights, flooring is a nice wide plank LVP and the house has been painted a soft white that really amplifies the natural lighting throughout. Upstairs has 3 nice sized bedrooms. The 4 piece bathroom has been redone and gives a nice modern feel. The primary bedroom is on its own side of the second floor and offers a large walk in closet and an updated ensuite with tiled shower, and double vanity. Off to the basement you will find another 2 bedrooms, one with a great walk in closet. There is also a decent rumpus room, storage room, storage under the stairs, and a nice space that could be used as a home gym or office area. To top it off, a beautifully updated bathroom with a standing shower. This home is situated on a great sized lot and also has a back lane. Mature trees will be found on the lot as well as the surrounding neighbours so it’s nice and secluded in the back during the warmer months. And location is amazing here, seriously close to everything Okotoks has to offer and Calgary just 20 mins away. This perfect family home is just waiting for you!! Not to mention the roof, furnace, SWT, HWT and A/C have all been replaced in the last 3 years! Contact your favourite realtor to take a look today! (id:50955)
| MLS® Number | A2184533 |
| Property Type | Single Family |
| Community Name | Crystalridge |
| AmenitiesNearBy | Golf Course, Playground, Schools, Shopping, Water Nearby |
| CommunityFeatures | Golf Course Development, Lake Privileges, Fishing |
| Features | Back Lane, No Smoking Home, Gas Bbq Hookup |
| ParkingSpaceTotal | 4 |
| Plan | 9312650 |
| Structure | Deck |
| BathroomTotal | 4 |
| BedroomsAboveGround | 3 |
| BedroomsBelowGround | 2 |
| BedroomsTotal | 5 |
| Appliances | Refrigerator, Range - Electric, Dishwasher, Microwave, Garage Door Opener, Washer & Dryer |
| BasementDevelopment | Finished |
| BasementType | Full (finished) |
| ConstructedDate | 1997 |
| ConstructionStyleAttachment | Detached |
| CoolingType | Central Air Conditioning |
| ExteriorFinish | Vinyl Siding |
| FireplacePresent | Yes |
| FireplaceTotal | 1 |
| FlooringType | Carpeted, Ceramic Tile, Vinyl |
| FoundationType | Poured Concrete |
| HalfBathTotal | 1 |
| HeatingFuel | Natural Gas |
| HeatingType | Forced Air |
| StoriesTotal | 2 |
| SizeInterior | 1862.82 Sqft |
| TotalFinishedArea | 1862.82 Sqft |
| Type | House |
| Attached Garage | 2 |
| Acreage | No |
| FenceType | Fence |
| LandAmenities | Golf Course, Playground, Schools, Shopping, Water Nearby |
| SizeFrontage | 14.5 M |
| SizeIrregular | 5384.00 |
| SizeTotal | 5384 Sqft|4,051 - 7,250 Sqft |
| SizeTotalText | 5384 Sqft|4,051 - 7,250 Sqft |
| ZoningDescription | Tn |
| Level | Type | Length | Width | Dimensions |
|---|---|---|---|---|
| Second Level | 4pc Bathroom | 8.25 Ft x 6.25 Ft | ||
| Second Level | 4pc Bathroom | 12.17 Ft x 5.92 Ft | ||
| Second Level | Bedroom | 10.92 Ft x 14.58 Ft | ||
| Second Level | Bedroom | 10.00 Ft x 15.92 Ft | ||
| Second Level | Primary Bedroom | 14.00 Ft x 20.67 Ft | ||
| Basement | 3pc Bathroom | 5.00 Ft x 9.75 Ft | ||
| Basement | Bedroom | 8.00 Ft x 10.67 Ft | ||
| Basement | Bedroom | 11.50 Ft x 8.92 Ft | ||
| Basement | Recreational, Games Room | 17.00 Ft x 12.42 Ft | ||
| Basement | Storage | 8.00 Ft x 5.33 Ft | ||
| Basement | Furnace | 6.17 Ft x 10.33 Ft | ||
| Main Level | 2pc Bathroom | 4.92 Ft x 5.25 Ft | ||
| Main Level | Dining Room | 9.25 Ft x 8.58 Ft | ||
| Main Level | Foyer | 8.58 Ft x 10.25 Ft | ||
| Main Level | Kitchen | 17.25 Ft x 13.33 Ft | ||
| Main Level | Living Room | 13.92 Ft x 26.92 Ft |

