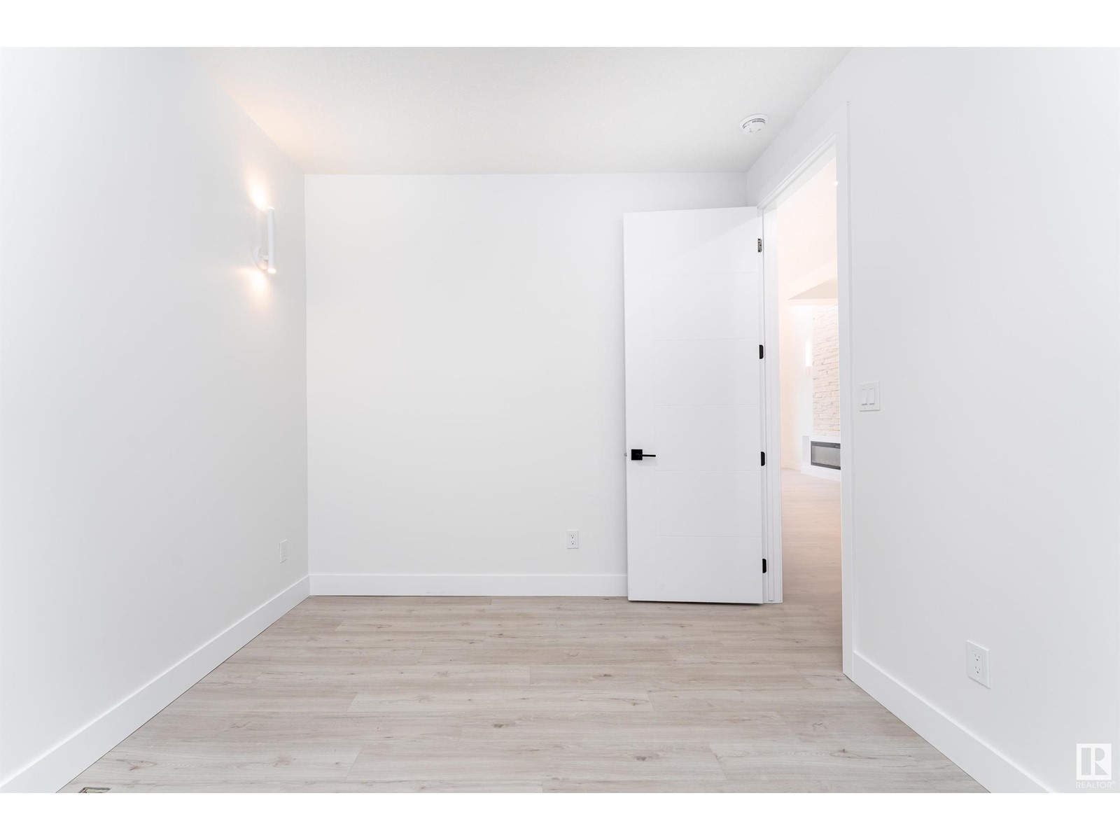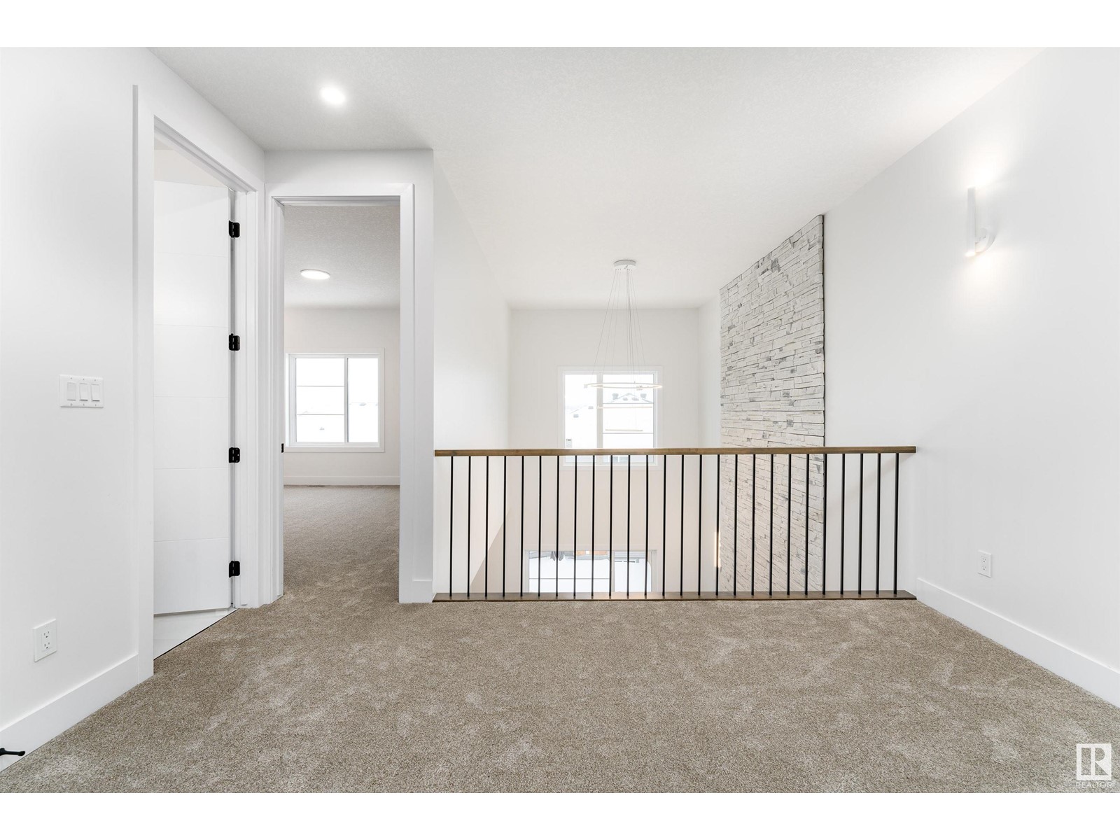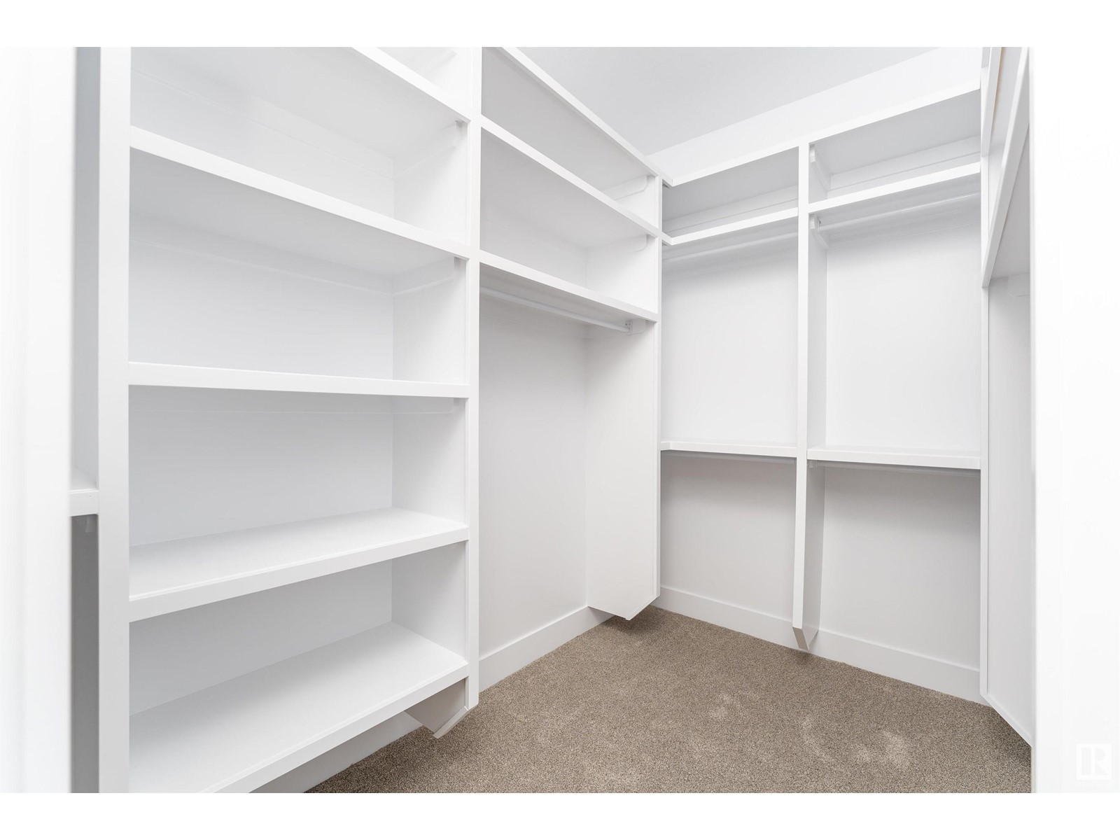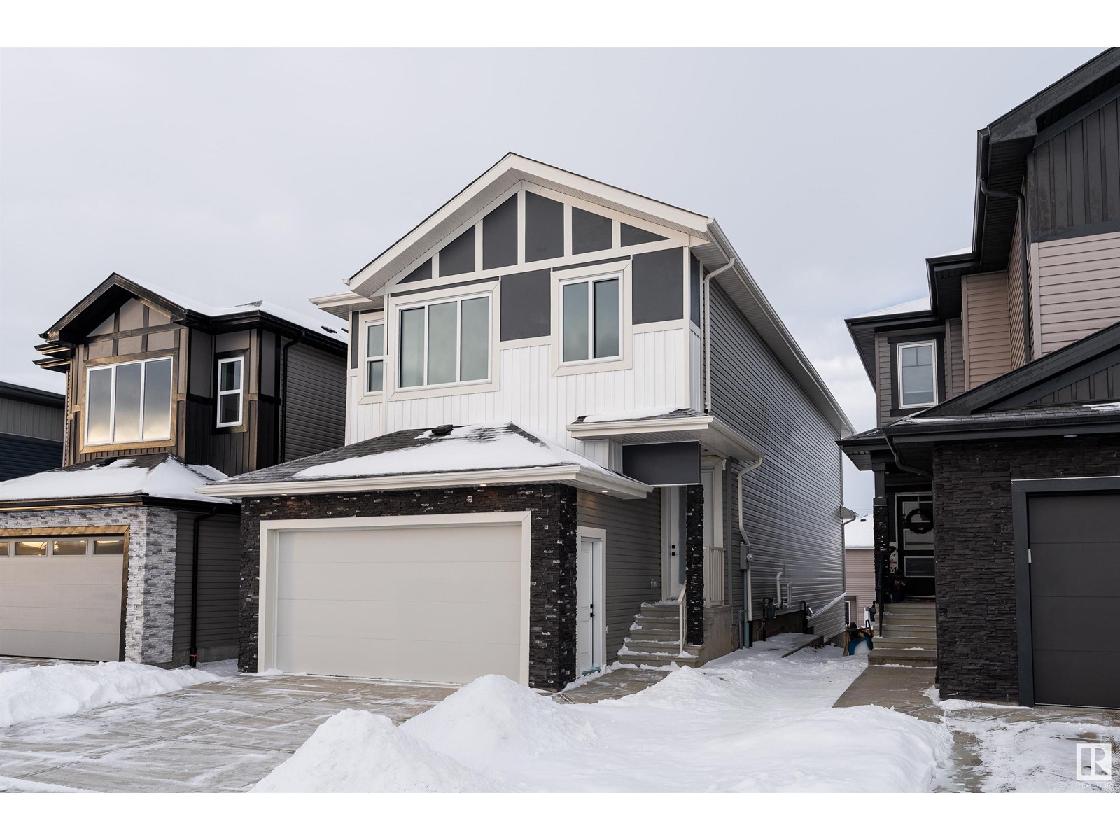LOADING
$679,000
42 Wynn Rd, Fort Saskatchewan, Alberta T8L 0W5 (27764203)
5 Bedroom
4 Bathroom
2547.1718 sqft
Forced Air
42 WYNN RD
Fort Saskatchewan, Alberta T8L0W5
This elegant 2-storey home offers 2,467 sq. ft. of beautifully designed living space. Perfect for families, you can enjoy a one bedroom legal basement suite, 3 additional bedroom on the upper floor, including a luxurious primary suite complete with an ensuite bathroom and walk-in closet. Step inside to find a modern kitchen with a convenient pantry, a bedroom or office, and a spacious living area that opens onto a charming deck—ideal for hosting gatherings or relaxing outdoors. The main floor also includes a practical mudroom and a large garage. Upstairs, you’ll discover a versatile bonus room, perfect for a playroom, home office, or media room. This home’s thoughtful layout ensures everyone has their own space while maintaining a warm and inviting atmosphere. Additional features include a walkout basement and an advanced HRV system for improved air quality and comfort. (id:50955)
Property Details
| MLS® Number | E4416974 |
| Property Type | Single Family |
| Neigbourhood | Westpark_FSAS |
| AmenitiesNearBy | Playground, Public Transit, Schools, Shopping |
Building
| BathroomTotal | 4 |
| BedroomsTotal | 5 |
| Appliances | See Remarks |
| BasementDevelopment | Finished |
| BasementFeatures | Walk Out, Suite |
| BasementType | Full (finished) |
| ConstructedDate | 2024 |
| ConstructionStyleAttachment | Detached |
| HeatingType | Forced Air |
| StoriesTotal | 2 |
| SizeInterior | 2547.1718 Sqft |
| Type | House |
Parking
| Attached Garage |
Land
| Acreage | No |
| LandAmenities | Playground, Public Transit, Schools, Shopping |
Rooms
| Level | Type | Length | Width | Dimensions |
|---|---|---|---|---|
| Basement | Bedroom 4 | 3.18m x 5.15m | ||
| Basement | Bedroom 5 | 4.03m x 3.08m | ||
| Basement | Second Kitchen | 4.66m x 5.31m | ||
| Main Level | Living Room | 3.96m x 5.10m | ||
| Main Level | Dining Room | 3.96m x 3.00m | ||
| Main Level | Kitchen | 3.03m x 5.73m | ||
| Main Level | Den | 2.92m x 3.74m | ||
| Upper Level | Primary Bedroom | 3.87m x 5.67m | ||
| Upper Level | Bedroom 2 | 3.94m x 4.49m | ||
| Upper Level | Bedroom 3 | 5.22 m | Measurements not available x 5.22 m | |
| Upper Level | Bonus Room | 3.98m x 3.59m |
Amy Ripley
Realtor®
- 780-881-7282
- 780-672-7761
- 780-672-7764
- [email protected]
-
Battle River Realty
4802-49 Street
Camrose, AB
T4V 1M9
























































