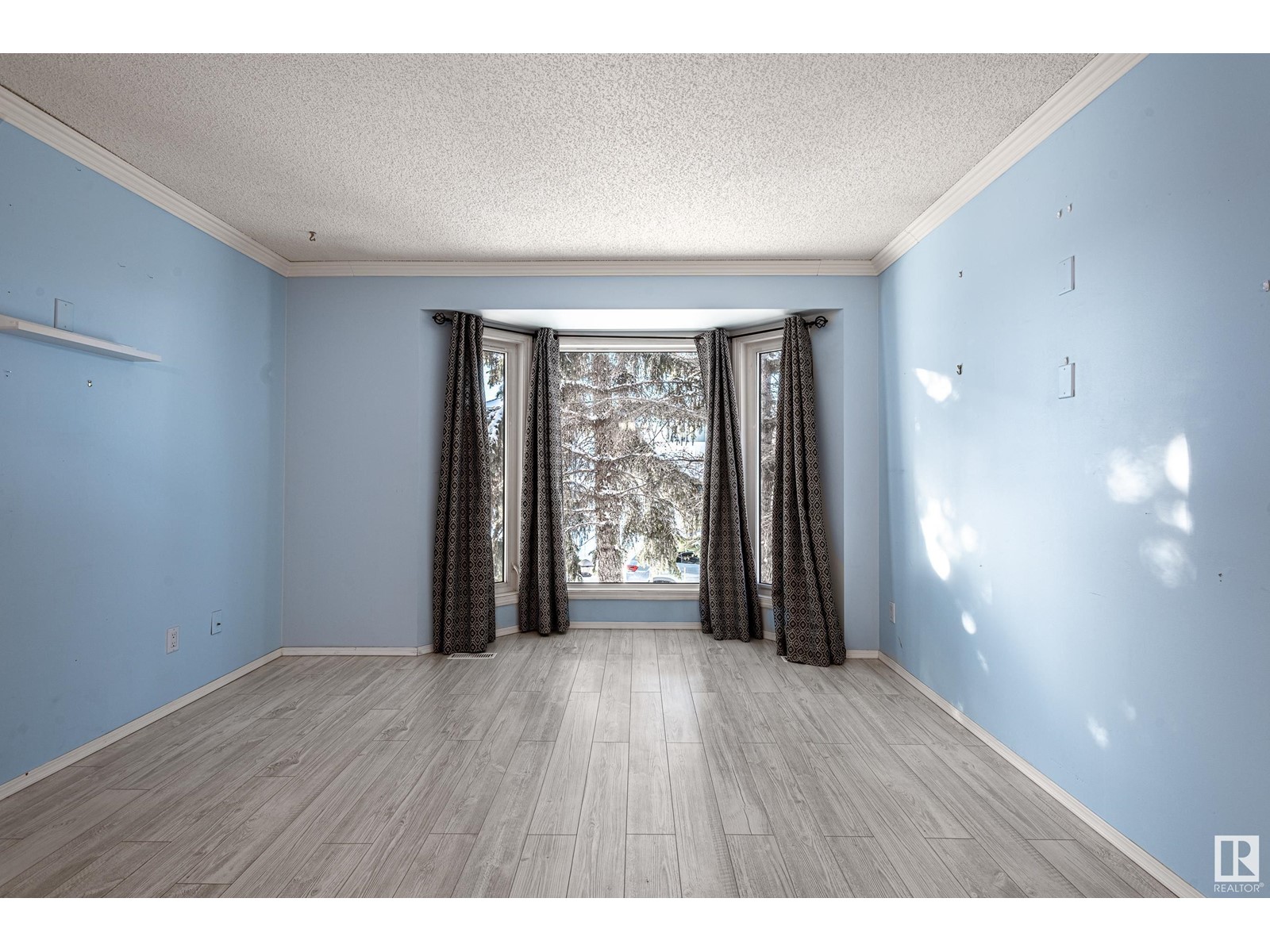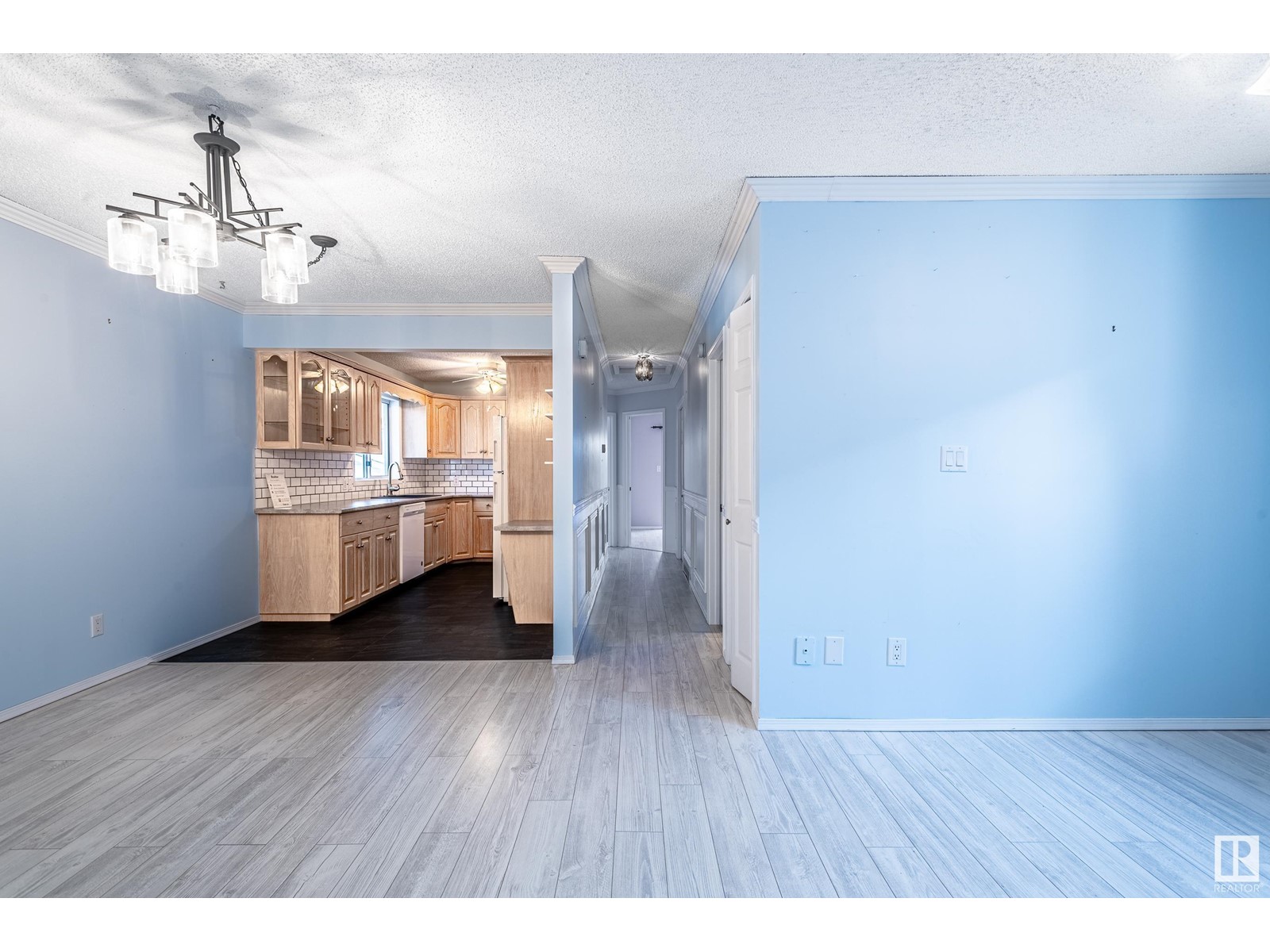LOADING
$379,900
4301a 48 St, Leduc, Alberta T9E 5Z1 (27764544)
4 Bedroom
3 Bathroom
1060.5681 sqft
Bi-Level
Forced Air
4301A 48 ST
Leduc, Alberta T9E5Z1
Welcome to a lifestyle of comfort and elegance in this serene, family-friendly neighbourhood. This delightful property offers 4 generously sized bedrooms and 3 sleek bathrooms, perfectly combining functionality and modern design. The living room, with bay windows, fills with natural light, creating a cozy and welcoming space. Enjoy the practicality and charm of vinyl and ceramic tile flooring throughout the main areas. The open-concept dining area flows effortlessly into a beautifully updated kitchen, featuring stylish countertops, a chic backsplash, and a modern sink—perfect for everyday living and entertaining. The primary bedroom offers a walkthrough closet leading to a private ensuite, your own tranquil sanctuary. The basement has a second kitchen, making it ideal for guests or extended family. A low-maintenance backyard and oversized double garage enhance the property, while its prime location keeps you close to schools, shopping, and the hospital. It's a must-see! (id:50955)
Property Details
| MLS® Number | E4416997 |
| Property Type | Single Family |
| Neigbourhood | Alexandra Park |
| AmenitiesNearBy | Airport, Schools, Shopping |
| Structure | Deck |
Building
| BathroomTotal | 3 |
| BedroomsTotal | 4 |
| Appliances | Dishwasher, Dryer, Hood Fan, Washer, Refrigerator, Two Stoves |
| ArchitecturalStyle | Bi-level |
| BasementDevelopment | Finished |
| BasementType | Full (finished) |
| ConstructedDate | 1991 |
| ConstructionStyleAttachment | Detached |
| HeatingType | Forced Air |
| SizeInterior | 1060.5681 Sqft |
| Type | House |
Parking
| Detached Garage |
Land
| Acreage | No |
| LandAmenities | Airport, Schools, Shopping |
Rooms
| Level | Type | Length | Width | Dimensions |
|---|---|---|---|---|
| Basement | Bedroom 3 | 2.66 m | 3.48 m | 2.66 m x 3.48 m |
| Basement | Bedroom 4 | 2.69 m | 2.96 m | 2.69 m x 2.96 m |
| Basement | Recreation Room | 3.52 m | 11.7 m | 3.52 m x 11.7 m |
| Main Level | Living Room | 3.67 m | 5.3 m | 3.67 m x 5.3 m |
| Main Level | Dining Room | 3.67 m | 2.4 m | 3.67 m x 2.4 m |
| Main Level | Kitchen | 2.45 m | 4.6 m | 2.45 m x 4.6 m |
| Main Level | Primary Bedroom | 3.05 m | 3.8 m | 3.05 m x 3.8 m |
| Main Level | Bedroom 2 | 2.64 m | 3.6 m | 2.64 m x 3.6 m |
Trevor McTavish
Realtor®️
- 780-678-4678
- 780-672-7761
- 780-672-7764
- [email protected]
-
Battle River Realty
4802-49 Street
Camrose, AB
T4V 1M9
Listing Courtesy of:





















































