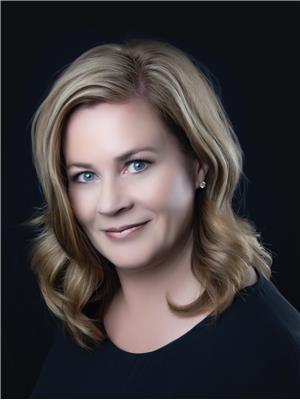Taylor Mitchell
Realtor®
- 780-781-7078
- 780-672-7761
- 780-672-7764
- [email protected]
-
Battle River Realty
4802-49 Street
Camrose, AB
T4V 1M9
Maintenance, Heat, Insurance, Landscaping, Other, See Remarks, Property Management, Water
$595.28 MonthlyMeticulously maintained Sunny Southwest Corner Suite. Start your day with a coffee on your oversized deck, complete with a natural gas hookup for effortless summer BBQs. With over 1,100 sq/ft of thoughtfully designed living space, this home features 2 spacious bedrooms, 2 bathrooms, and a versatile den – offering the most generous layout in the building. Boasting low-maintenance finishes, a light and neutral color palette, and abundant natural light streaming through large windows. The stunning kitchen is a chef’s dream, complete with quartz countertops, upgraded stainless steel appliances, and convenient peninsula seating. The primary suite a walk-through closet and a luxurious double/sit-down shower. Additional conveniences include in-suite laundry, a heated titled underground parking spot, and secure parcel and mail services located in the lobby. Situated in an unbeatable location walking distance to everything. *Some photos have been virtually staged* (id:50955)
| MLS® Number | E4417002 |
| Property Type | Single Family |
| Neigbourhood | Devon |
| AmenitiesNearBy | Airport, Schools, Shopping |
| CommunityFeatures | Public Swimming Pool |
| Features | Park/reserve, No Animal Home, No Smoking Home |
| BathroomTotal | 2 |
| BedroomsTotal | 2 |
| Appliances | Dishwasher, Microwave Range Hood Combo, Refrigerator, Washer/dryer Stack-up, Stove, See Remarks |
| BasementType | None |
| ConstructedDate | 2017 |
| FireProtection | Sprinkler System-fire |
| HeatingType | Baseboard Heaters |
| SizeInterior | 1114.9258 Sqft |
| Type | Apartment |
| Heated Garage | |
| Underground |
| Acreage | No |
| LandAmenities | Airport, Schools, Shopping |
| SizeIrregular | 105.26 |
| SizeTotal | 105.26 M2 |
| SizeTotalText | 105.26 M2 |
| Level | Type | Length | Width | Dimensions |
|---|---|---|---|---|
| Main Level | Living Room | 3.87 m | 4.69 m | 3.87 m x 4.69 m |
| Main Level | Dining Room | 3.37 m | 2.78 m | 3.37 m x 2.78 m |
| Main Level | Kitchen | 4.58 m | 2.59 m | 4.58 m x 2.59 m |
| Main Level | Den | 3.24 m | 2.4 m | 3.24 m x 2.4 m |
| Main Level | Primary Bedroom | 4.57 m | 3.37 m | 4.57 m x 3.37 m |
| Main Level | Bedroom 2 | 4.58 m | 3.08 m | 4.58 m x 3.08 m |



