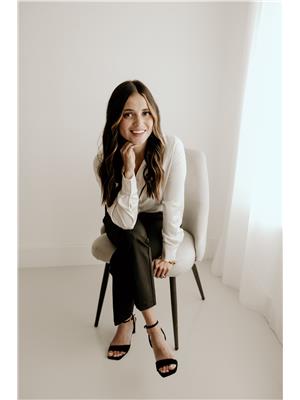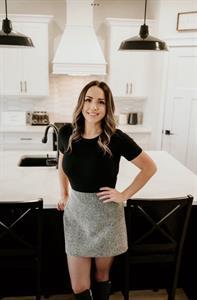Angeline Rolf
Realtor®
- 780-678-6252
- 780-672-7761
- 780-672-7764
- [email protected]
-
Battle River Realty
4802-49 Street
Camrose, AB
T4V 1M9
This beautifully updated 1988 bi-level home has been thoughtfully designed. The interior features hardwood and tile flooring, a renovated kitchen with quartz countertops, and sleek updated appliances. With four bedrooms, three bathrooms, and a fully developed basement, boasting 8-foot ceilings, a private entrance, and a cozy gas lit fire place, this home offers versatile living spaces perfect for families or entertaining. The exterior is equally impressive, showcasing two heated double garages, a quadruple-wide paver stone driveway, a spacious concrete pad, and two covered decks ideal for outdoor relaxation. Nestled on a large lot that backs onto a green space with a skating rink and playground, this home offers the perfect combination of privacy and family friendly amenities. (id:50955)
| MLS® Number | A2185847 |
| Property Type | Single Family |
| AmenitiesNearBy | Park |
| Features | No Neighbours Behind, No Smoking Home |
| ParkingSpaceTotal | 6 |
| Plan | 8820859 |
| Structure | Deck |
| BathroomTotal | 3 |
| BedroomsAboveGround | 3 |
| BedroomsBelowGround | 1 |
| BedroomsTotal | 4 |
| Appliances | Refrigerator, Dishwasher, Oven, Microwave, Garage Door Opener, Washer & Dryer |
| ArchitecturalStyle | Bi-level |
| BasementDevelopment | Finished |
| BasementType | Full (finished) |
| ConstructedDate | 1988 |
| ConstructionStyleAttachment | Detached |
| CoolingType | Central Air Conditioning |
| ExteriorFinish | Vinyl Siding |
| FireplacePresent | Yes |
| FireplaceTotal | 1 |
| FlooringType | Carpeted, Hardwood, Laminate |
| FoundationType | Wood |
| HeatingFuel | Natural Gas |
| HeatingType | Forced Air |
| SizeInterior | 1120 Sqft |
| TotalFinishedArea | 1120 Sqft |
| Type | House |
| Garage | |
| Attached Garage |
| Acreage | No |
| FenceType | Fence |
| LandAmenities | Park |
| LandscapeFeatures | Lawn |
| SizeFrontage | 22.83 M |
| SizeIrregular | 14960.00 |
| SizeTotal | 14960 Sqft|10,890 - 21,799 Sqft (1/4 - 1/2 Ac) |
| SizeTotalText | 14960 Sqft|10,890 - 21,799 Sqft (1/4 - 1/2 Ac) |
| ZoningDescription | R-1a |
| Level | Type | Length | Width | Dimensions |
|---|---|---|---|---|
| Basement | Family Room | 22.00 Ft x 20.00 Ft | ||
| Basement | Den | 14.00 Ft x 10.00 Ft | ||
| Basement | Bedroom | 12.00 Ft x 11.00 Ft | ||
| Basement | Laundry Room | 5.00 Ft x 7.00 Ft | ||
| Basement | Storage | 11.00 Ft x 13.00 Ft | ||
| Basement | 4pc Bathroom | Measurements not available | ||
| Main Level | Eat In Kitchen | 20.00 Ft x 14.00 Ft | ||
| Main Level | Living Room | 15.00 Ft x 14.00 Ft | ||
| Main Level | Bedroom | 14.00 Ft x 9.00 Ft | ||
| Main Level | Bedroom | 9.00 Ft x 10.00 Ft | ||
| Main Level | Primary Bedroom | 11.00 Ft x 13.00 Ft | ||
| Main Level | Other | 7.00 Ft x 4.00 Ft | ||
| Main Level | 4pc Bathroom | 8.00 Ft x 4.00 Ft | ||
| Main Level | 3pc Bathroom | Measurements not available |

