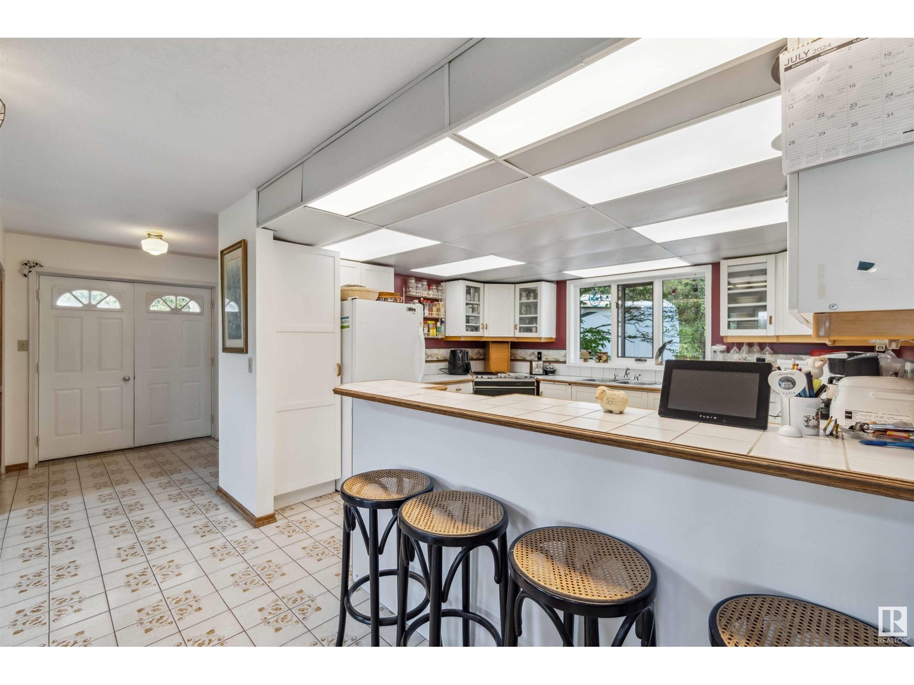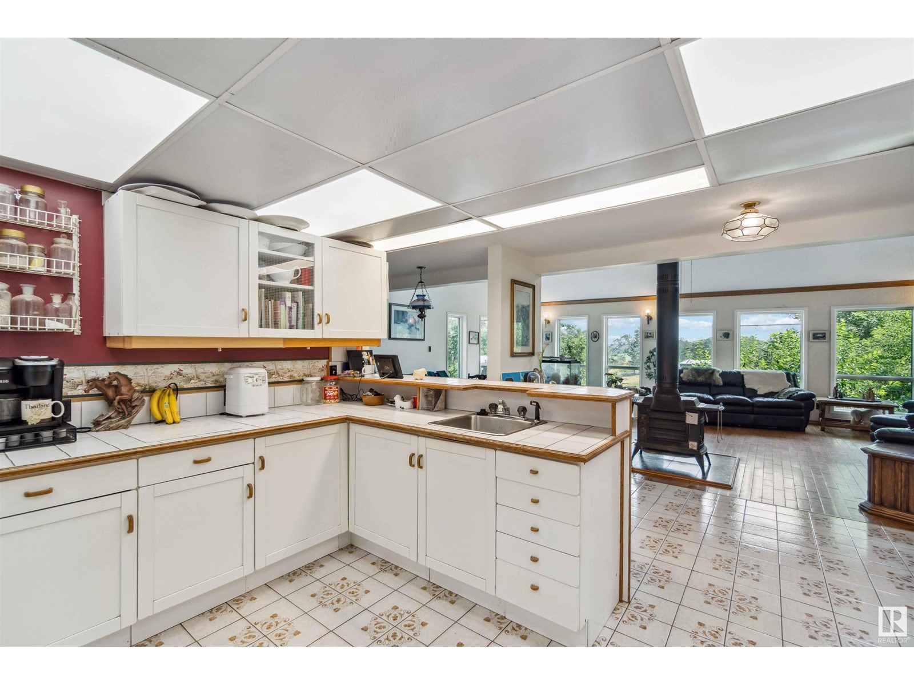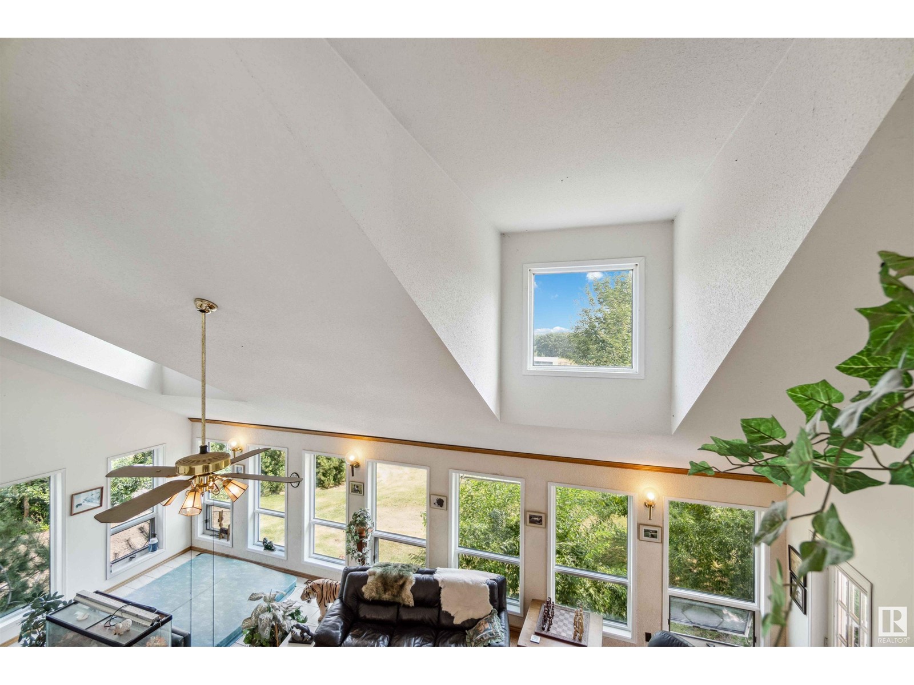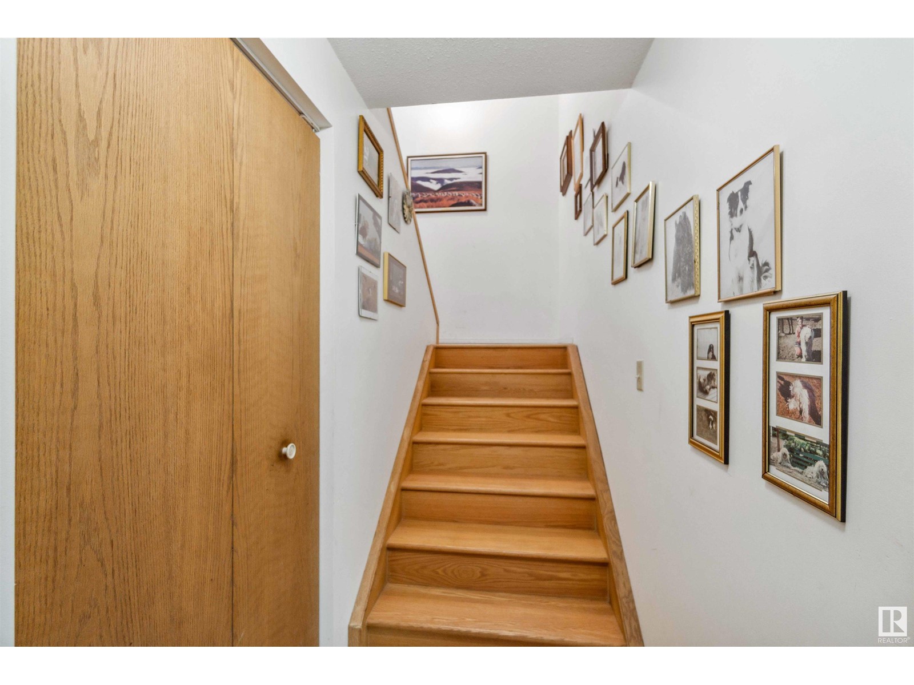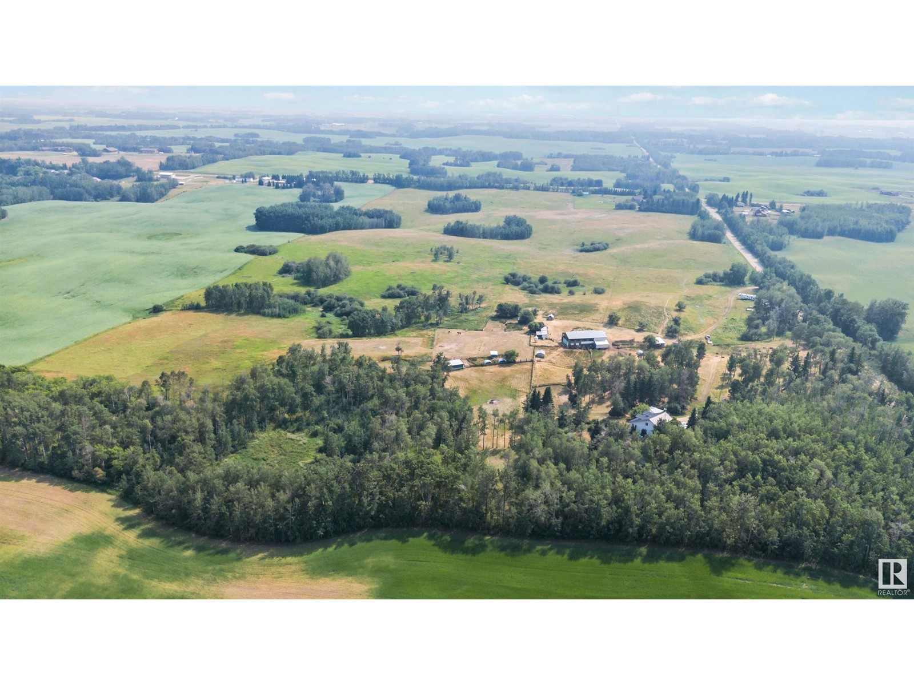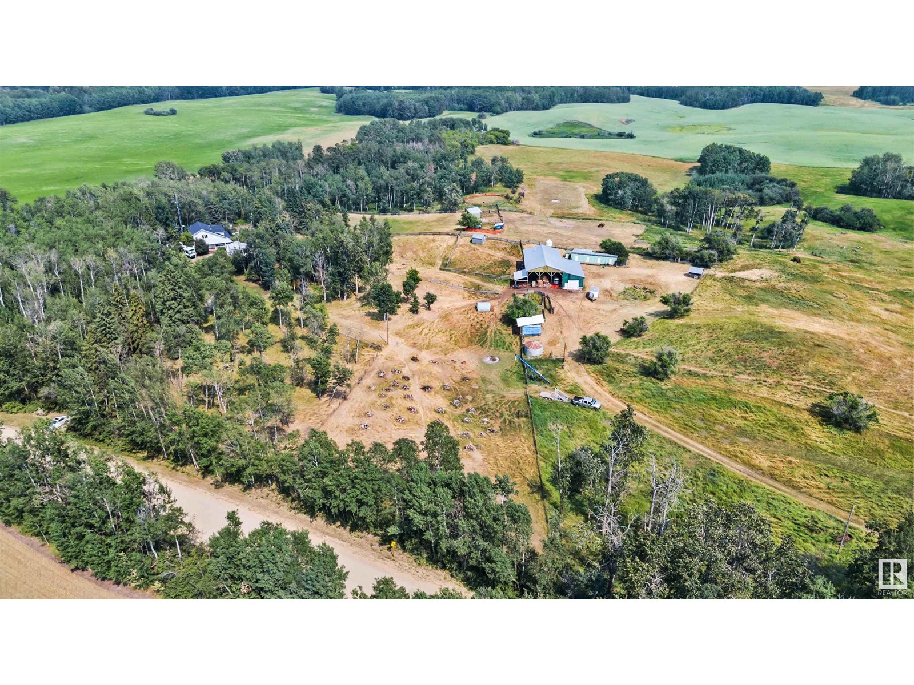LOADING
$699,999
#0 52213 Range Road 15, Rural Parkland County, Alberta T7Y 2E6 (27209941)
2 Bedroom
2 Bathroom
1993.9068 sqft
Fireplace
Forced Air
Acreage
#0 52213 RANGE ROAD 15
Rural parkland county, Alberta T7Y2E6
39.82 ACRES! A TREED AND ROLLING OASIS LOCATED MINUTES SW OF STONY PLAIN! WECLOME TO 52213 RANGE ROAD 15! THIS INCREDIBLE PROPERTY HAS AN INCREDIBLE HOME, NUMEROUS OUTBUILDINGS, AND WAS MOST RECENTLY USED AS A FUNCTIONING FARM. THE HOME WAS CUSTOM BUILT IN 1987 AND HAS JUST OVER 3300 SQUARE FEET OF LIVING SPACE, 2 BEDROOMS, AND 2 BATHS. THE KITCHEN HAS IVORY CABINETRY, A RAISED L SHAPED ISLAND, CERAMIC FLOORS, AND 45 FEET OF COUNTER SPACE. DINING AREA IS OFF KITCHEN. LIVING AREA HAS A CENTRAL WOOD BURNING STOVE, 17 FOOT VAULTED CEILINGS, AND OAK HARDWOOD FLOORS. MAIN FLOOR ALSO HAS A HALF BATHROOM AND HOT TUB. UPPER LEVEL HAS A SPACIOUS BONUS ROOM, FULL BATHROOM, AND A KING-SIZED PRIMARY BEDROOM WITH DOUBLE CLOSETS. BASEMENT IS FINISHED WITH A FAMILY ROOM, LAUNDRY ROOM, DEN, UTILITY ROOM, BEDROOM, AND AMPLE STORAGE. FURNACE AND HWT NEW IN 2021. THE HOME ALSO HAS COVERED DECKING AND A 16X16 SUNROOM. OUTBUILDINGS INCLUDE 2 BARNS, 20X48 SHOP AND A 20X36 CARPORT. WATER IS DRILLED WELL. (id:50955)
Property Details
| MLS® Number | E4398869 |
| Property Type | Single Family |
| AmenitiesNearBy | Golf Course, Playground, Schools, Shopping |
| Features | Private Setting, Rolling, No Back Lane, Closet Organizers, No Smoking Home |
| Structure | Deck |
Building
| BathroomTotal | 2 |
| BedroomsTotal | 2 |
| Amenities | Ceiling - 10ft, Ceiling - 9ft |
| Appliances | Dishwasher, Dryer, Fan, Refrigerator, Satellite Dish, Storage Shed, Stove, Washer, Window Coverings |
| BasementDevelopment | Finished |
| BasementType | Full (finished) |
| CeilingType | Vaulted |
| ConstructedDate | 1987 |
| ConstructionStyleAttachment | Detached |
| FireplaceFuel | Wood |
| FireplacePresent | Yes |
| FireplaceType | Woodstove |
| HalfBathTotal | 1 |
| HeatingType | Forced Air |
| StoriesTotal | 2 |
| SizeInterior | 1993.9068 Sqft |
| Type | House |
Parking
| Carport |
Land
| Acreage | Yes |
| FenceType | Cross Fenced, Fence |
| LandAmenities | Golf Course, Playground, Schools, Shopping |
| SizeIrregular | 39.82 |
| SizeTotal | 39.82 Ac |
| SizeTotalText | 39.82 Ac |
Rooms
| Level | Type | Length | Width | Dimensions |
|---|---|---|---|---|
| Lower Level | Family Room | Measurements not available | ||
| Lower Level | Den | Measurements not available | ||
| Lower Level | Bedroom 2 | Measurements not available | ||
| Lower Level | Storage | Measurements not available | ||
| Lower Level | Laundry Room | Measurements not available | ||
| Main Level | Living Room | Measurements not available | ||
| Main Level | Dining Room | Measurements not available | ||
| Main Level | Kitchen | Measurements not available | ||
| Upper Level | Primary Bedroom | Measurements not available | ||
| Upper Level | Bonus Room | Measurements not available |
Jessica Puddicombe
Owner/Realtor®
- 780-678-9531
- 780-672-7761
- 780-672-7764
- [email protected]
-
Battle River Realty
4802-49 Street
Camrose, AB
T4V 1M9
Listing Courtesy of:


Royal LePage Noralta Real Estate
202 Main Street
Spruce Grove, Alberta T7X 0G2
202 Main Street
Spruce Grove, Alberta T7X 0G2













