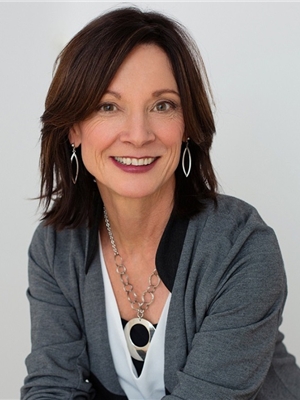Dennis Johnson
Associate Broker/Realtor®
- 780-679-7911
- 780-672-7761
- 780-672-7764
- [email protected]
-
Battle River Realty
4802-49 Street
Camrose, AB
T4V 1M9
Maintenance, Insurance, Ground Maintenance, Property Management, Reserve Fund Contributions
$725.49 MonthlyNestled in the tranquil and private community of Silvertip, this fully furnished townhouse offers the perfect blend of rustic charm and modern convenience with a cabin-in-the-woods ambiance. Ideal for those seeking a peaceful Canmore retreat, away from the hustle and bustle. The over height and extra long single-car garage provides direct access to the main level—perfect for unloading groceries. Upper level is lofted allowing for stunning two-storey windows flooding the main floor with natural light. The primary suite features a private upper-level deck, your choice for morning coffee or evening relaxation. Two good-sized bedrooms are located downstairs, along with full bathroom and additional storage. The front entry boasts a forested, private porch, offering protection from the elements. Just steps away, you'll find the renowned Silvertip Golf Course, as well as numerous trails for dog walking, trail running, and mountain biking.This quiet, serene, and private townhouse is priced to allow the new owner to add their personal updates. The home is meticulously maintained. Update AND recreate simultaneously!Don't miss this unique opportunity to own a piece of Canmore's natural beauty in the sought-after Silvertip community. (id:50955)
| MLS® Number | A2157098 |
| Property Type | Single Family |
| Community Name | Silvertip |
| AmenitiesNearBy | Golf Course |
| CommunityFeatures | Golf Course Development, Pets Allowed |
| Features | Cul-de-sac, No Smoking Home |
| ParkingSpaceTotal | 3 |
| Plan | 9910977 |
| BathroomTotal | 3 |
| BedroomsAboveGround | 2 |
| BedroomsBelowGround | 2 |
| BedroomsTotal | 4 |
| Appliances | Refrigerator, Dishwasher, Stove, Microwave, Hood Fan, Window Coverings, Garage Door Opener, Washer & Dryer |
| BasementDevelopment | Finished |
| BasementType | Full (finished) |
| ConstructedDate | 1999 |
| ConstructionMaterial | Wood Frame |
| ConstructionStyleAttachment | Attached |
| CoolingType | None |
| ExteriorFinish | Shingles, Stone, Stucco, Wood Siding |
| FireplacePresent | Yes |
| FireplaceTotal | 1 |
| FlooringType | Carpeted, Hardwood, Tile |
| FoundationType | Poured Concrete |
| HeatingType | Forced Air |
| StoriesTotal | 2 |
| SizeInterior | 1494 Sqft |
| TotalFinishedArea | 1494 Sqft |
| Type | Row / Townhouse |
| Other | |
| Attached Garage | 1 |
| Tandem |
| Acreage | No |
| FenceType | Not Fenced |
| LandAmenities | Golf Course |
| SizeTotalText | Unknown |
| ZoningDescription | R3 |
| Level | Type | Length | Width | Dimensions |
|---|---|---|---|---|
| Lower Level | 4pc Bathroom | 8.75 Ft x 6.00 Ft | ||
| Lower Level | Bedroom | 12.00 Ft x 12.58 Ft | ||
| Lower Level | Bedroom | 11.58 Ft x 12.67 Ft | ||
| Lower Level | Laundry Room | 7.25 Ft x 6.58 Ft | ||
| Lower Level | Storage | 14.67 Ft x 9.83 Ft | ||
| Lower Level | Furnace | 7.83 Ft x 9.92 Ft | ||
| Main Level | 4pc Bathroom | 6.17 Ft x 10.33 Ft | ||
| Main Level | Bedroom | 12.58 Ft x 10.33 Ft | ||
| Main Level | Dining Room | 11.08 Ft x 10.58 Ft | ||
| Main Level | Kitchen | 11.08 Ft x 12.00 Ft | ||
| Main Level | Living Room | 18.42 Ft x 22.58 Ft | ||
| Upper Level | 4pc Bathroom | 13.17 Ft x 8.67 Ft | ||
| Upper Level | Primary Bedroom | 11.17 Ft x 14.42 Ft | ||
| Upper Level | Other | 5.42 Ft x 10.50 Ft |
