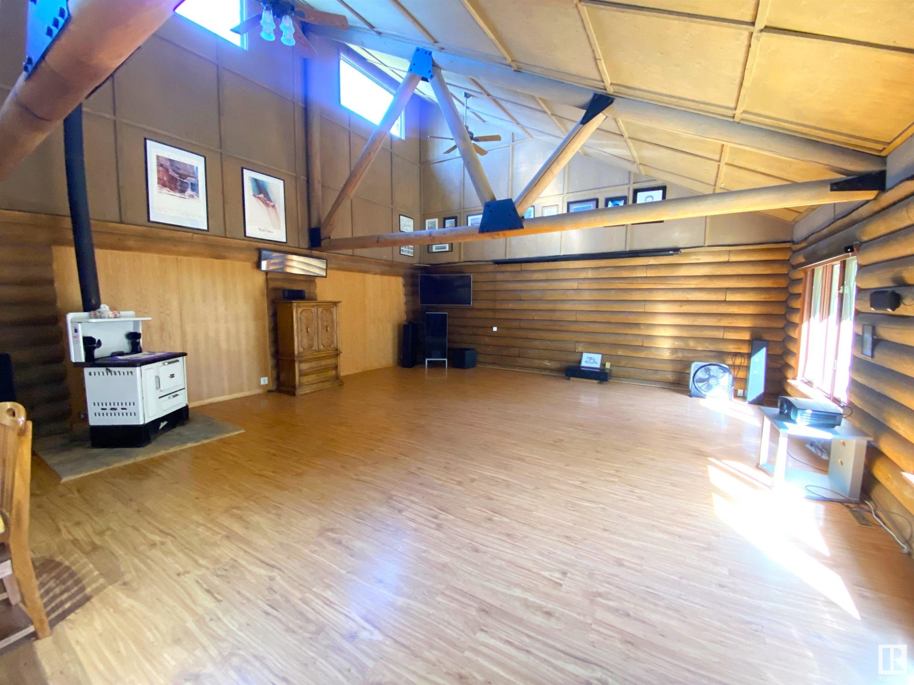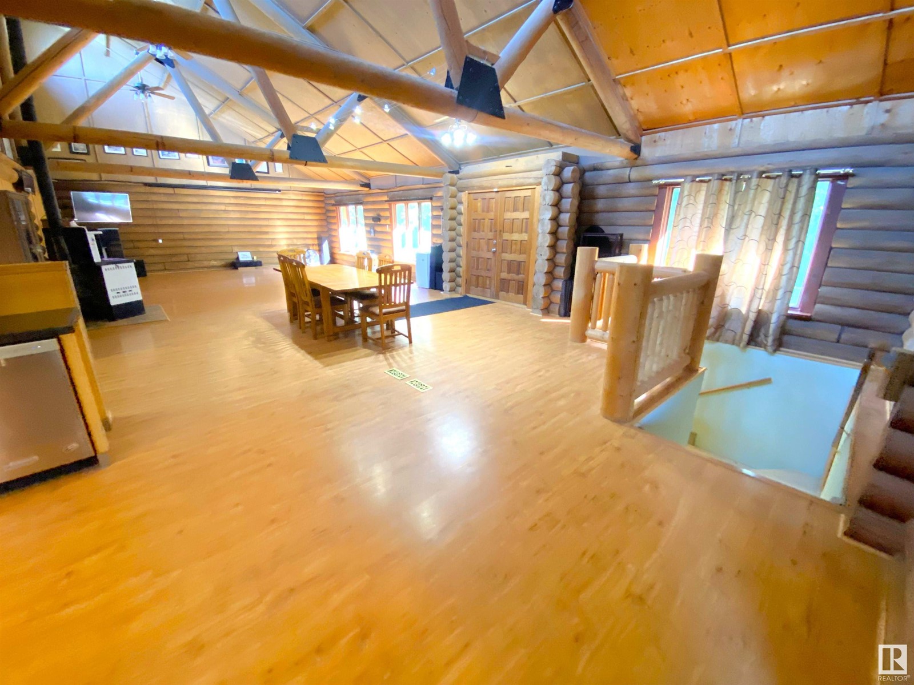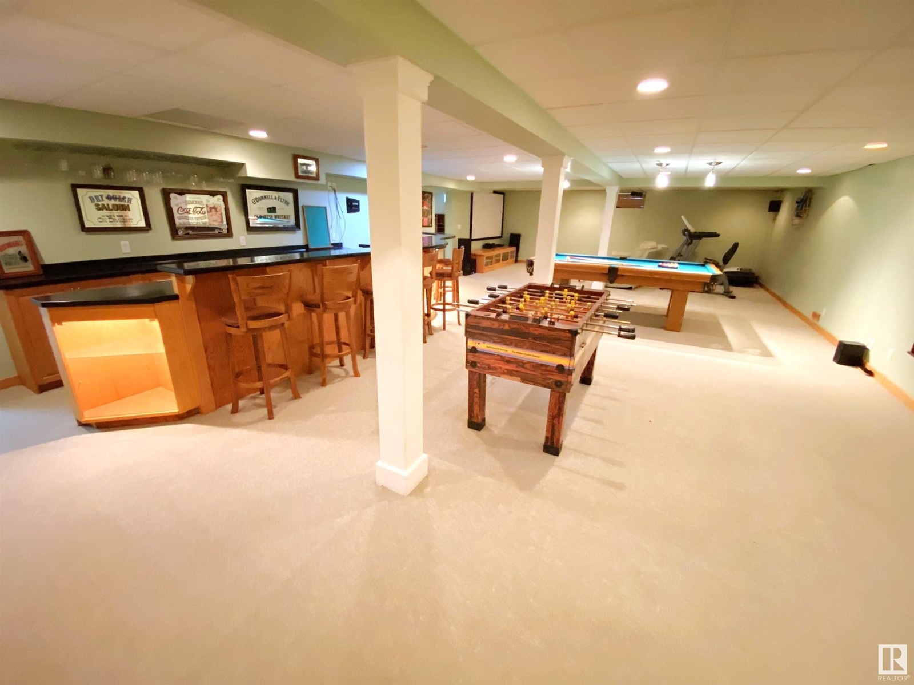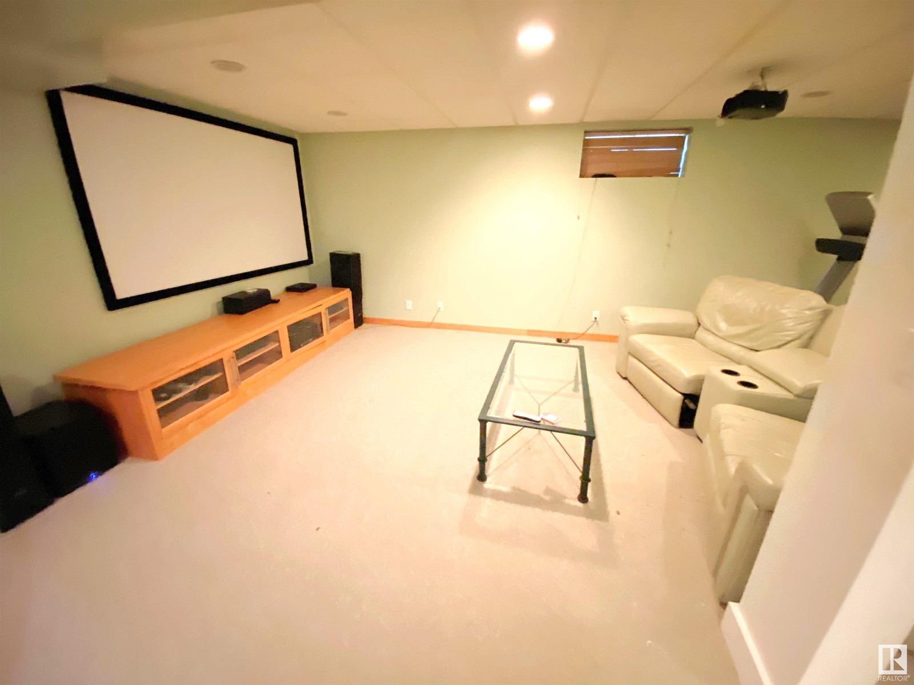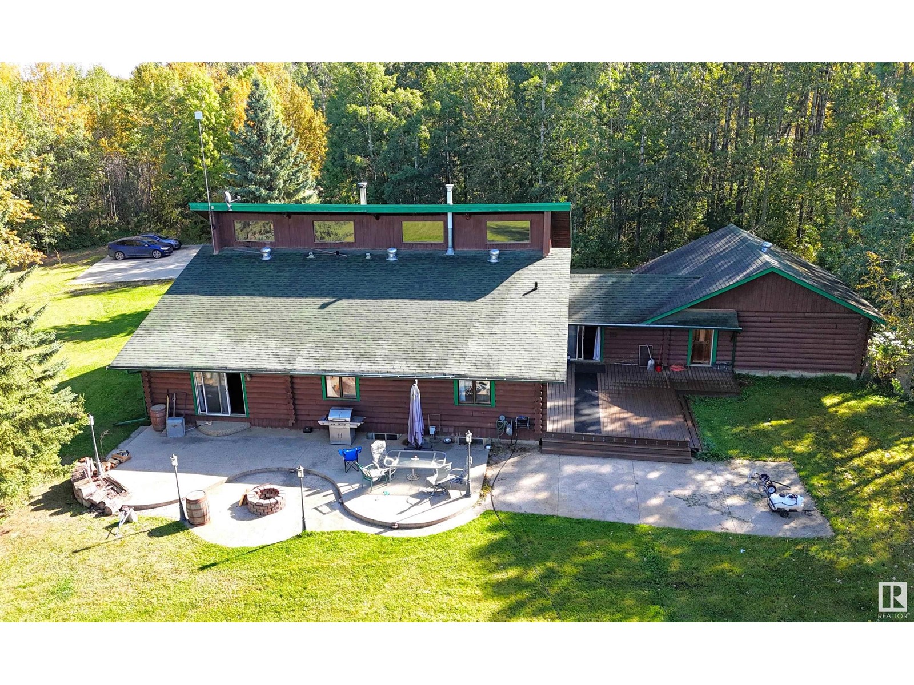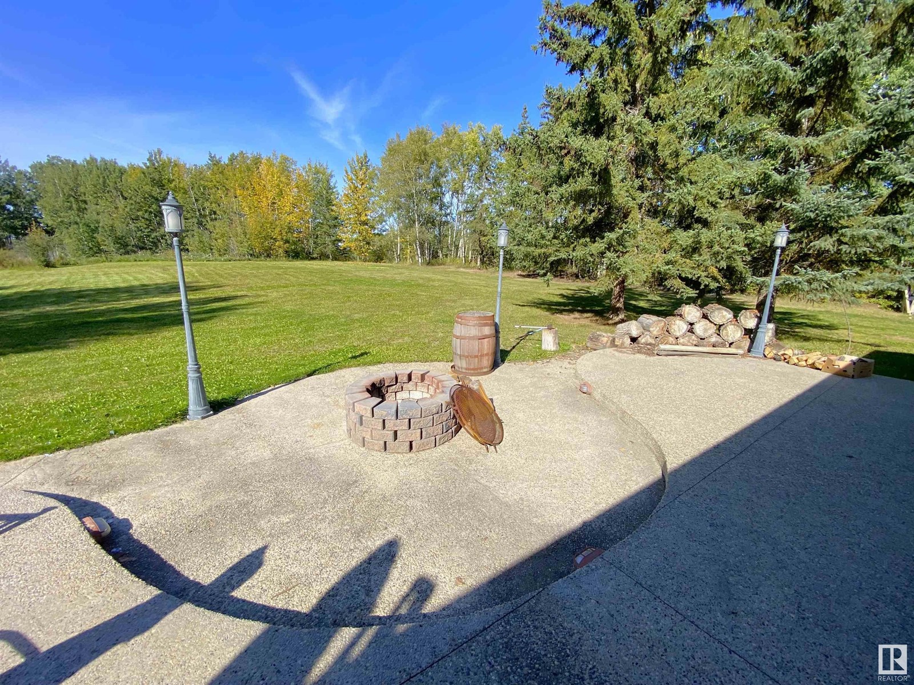LOADING
$650,000
#1 2311 Twp Road 530, Rural Parkland County, Alberta T7Y 3M8 (27458315)
6 Bedroom
3 Bathroom
2469.0258 sqft
Bungalow
Forced Air
Acreage
#1 2311 TWP ROAD 530
Rural Parkland County, Alberta T7Y3M8
CEDAR LOG HOME bungalow with attached double garage (24x24, heated, insulated) on 3.61 acres in Shannon Meadows subdivision, only 10 minutes west of Stony Plain. This unique home features 2,469 sq ft on the main plus a full, finished basement. MAIN LEVEL: HUGE open-concept living room and dining area with wood stove & soaring vaulted ceiling, u-shaped kitchen with built-in dishwasher, large mudroom just off the garage, 2 full bathrooms and 3 bedrooms including the owner’s suite with 4-pc ensuite, walk-in closet & patio access through sliding glass doors. In the basement: 3 additional bedrooms, hobby room, den, storage rooms, laundry w/ sink and a MASSIVE recreation room boasting pool table, foosball table, projectors with screens and a 20-foot bar with fridge. Outside: deck, patio, fire pit area, 42x28 parking pad for future shop, new well in 2023. Large cleared yard, surrounded by mature trees providing plenty of privacy. Easy access to HWY 770 and only 20 minutes to Edmonton. Fantastic opportunity! (id:50955)
Property Details
| MLS® Number | E4407638 |
| Property Type | Single Family |
| Neigbourhood | Shannon Meadows |
| AmenitiesNearBy | Park, Golf Course, Schools, Shopping |
| Features | Private Setting, Treed, Corner Site |
| ParkingSpaceTotal | 6 |
| Structure | Deck, Fire Pit, Porch, Patio(s) |
Building
| BathroomTotal | 3 |
| BedroomsTotal | 6 |
| Appliances | Dishwasher, Dryer, Garage Door Opener, Microwave, Refrigerator, Storage Shed, Stove, Central Vacuum, Washer, Window Coverings |
| ArchitecturalStyle | Bungalow |
| BasementDevelopment | Finished |
| BasementType | Full (finished) |
| CeilingType | Vaulted |
| ConstructedDate | 1979 |
| ConstructionStyleAttachment | Detached |
| HeatingType | Forced Air |
| StoriesTotal | 1 |
| SizeInterior | 2469.0258 Sqft |
| Type | House |
Parking
| Attached Garage | |
| Heated Garage | |
| Parking Pad | |
| RV |
Land
| Acreage | Yes |
| LandAmenities | Park, Golf Course, Schools, Shopping |
| SizeIrregular | 3.61 |
| SizeTotal | 3.61 Ac |
| SizeTotalText | 3.61 Ac |
Rooms
| Level | Type | Length | Width | Dimensions |
|---|---|---|---|---|
| Basement | Family Room | 12.76 m | 6.97 m | 12.76 m x 6.97 m |
| Basement | Den | 4.36 m | 3.65 m | 4.36 m x 3.65 m |
| Basement | Bedroom 4 | 3.5 m | 3.28 m | 3.5 m x 3.28 m |
| Basement | Bedroom 5 | 3.37 m | 3.28 m | 3.37 m x 3.28 m |
| Basement | Bedroom 6 | 3.42 m | 3.28 m | 3.42 m x 3.28 m |
| Basement | Laundry Room | 3.08 m | 3.65 m | 3.08 m x 3.65 m |
| Basement | Hobby Room | 3.6 m | 3.28 m | 3.6 m x 3.28 m |
| Basement | Storage | 1.48 m | 2.5 m | 1.48 m x 2.5 m |
| Main Level | Living Room | 10.02 m | 6.99 m | 10.02 m x 6.99 m |
| Main Level | Dining Room | 4.1 m | 5.4 m | 4.1 m x 5.4 m |
| Main Level | Kitchen | 3.7 m | 2.8 m | 3.7 m x 2.8 m |
| Main Level | Primary Bedroom | 5.39 m | 4.55 m | 5.39 m x 4.55 m |
| Main Level | Bedroom 2 | 3.34 m | 3.38 m | 3.34 m x 3.38 m |
| Main Level | Bedroom 3 | 3.7 m | 4.08 m | 3.7 m x 4.08 m |
| Main Level | Mud Room | 4.68 m | 3.53 m | 4.68 m x 3.53 m |
Angeline Rolf
Realtor®
- 780-678-6252
- 780-672-7761
- 780-672-7764
- [email protected]
-
Battle River Realty
4802-49 Street
Camrose, AB
T4V 1M9
Listing Courtesy of:

Carson K. Beier
Associate
(780) 960-3948
www.soldoncarson.com/
https://twitter.com/CarsonBeier
https://www.facebook.com/SOLDonCarson/
https://ca.linkedin.com/in/carson-beier-68ab8312/
https://www.instagram.com/carsonbeier/
Associate
(780) 960-3948
www.soldoncarson.com/
https://twitter.com/CarsonBeier
https://www.facebook.com/SOLDonCarson/
https://ca.linkedin.com/in/carson-beier-68ab8312/
https://www.instagram.com/carsonbeier/

Royal LePage Noralta Real Estate
202 Main Street
Spruce Grove, Alberta T7X 0G2
202 Main Street
Spruce Grove, Alberta T7X 0G2


