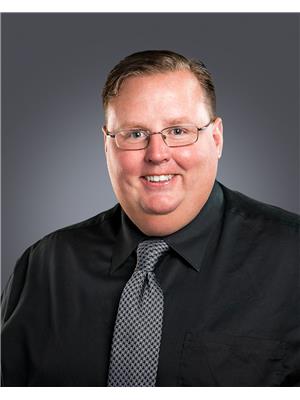Trevor McTavish
Realtor®️
- 780-678-4678
- 780-672-7761
- 780-672-7764
- [email protected]
-
Battle River Realty
4802-49 Street
Camrose, AB
T4V 1M9
Maintenance, Insurance, Reserve Fund Contributions
$150 MonthlyMove in ready 3 bedroom condo located close to shopping and parks! This corner lot condo unit offers lots of space and natural light! With 3 sizeable bedrooms on the upper level, there's plenty of room for a growing family. The main level boasts a generously sized kitchen area and spacious living area that opens on to a cute west facing patio perfect for bbq'ing. The unfinished basement holds the laundry and is ready for your finishing touch of adding a bedroom or a large sitting area. Turn key and move in ready, this affordable home is just waiting for it's new owners. (id:50955)
| MLS® Number | A2158436 |
| Property Type | Single Family |
| Community Name | Wainwright |
| AmenitiesNearBy | Golf Course, Park, Playground, Schools, Shopping |
| CommunityFeatures | Golf Course Development, Pets Allowed |
| Features | Pvc Window |
| ParkingSpaceTotal | 1 |
| Plan | 0726629 |
| Structure | Deck |
| BathroomTotal | 2 |
| BedroomsAboveGround | 3 |
| BedroomsTotal | 3 |
| Appliances | Refrigerator, Dishwasher, Stove, Window Coverings, Washer & Dryer |
| BasementDevelopment | Unfinished |
| BasementType | Full (unfinished) |
| ConstructedDate | 2007 |
| ConstructionMaterial | Poured Concrete, Wood Frame |
| ConstructionStyleAttachment | Attached |
| CoolingType | None |
| ExteriorFinish | Concrete, Vinyl Siding |
| FlooringType | Carpeted, Laminate, Linoleum |
| FoundationType | Poured Concrete |
| HalfBathTotal | 1 |
| HeatingType | Forced Air |
| StoriesTotal | 2 |
| SizeInterior | 1136 Sqft |
| TotalFinishedArea | 1136 Sqft |
| Type | Row / Townhouse |
| Parking Pad |
| Acreage | No |
| FenceType | Not Fenced |
| LandAmenities | Golf Course, Park, Playground, Schools, Shopping |
| SizeTotalText | Unknown |
| ZoningDescription | Rm |
| Level | Type | Length | Width | Dimensions |
|---|---|---|---|---|
| Main Level | Kitchen | 15.83 Ft x 9.83 Ft | ||
| Main Level | Living Room | 20.25 Ft x 9.50 Ft | ||
| Main Level | 2pc Bathroom | Measurements not available | ||
| Upper Level | Primary Bedroom | 10.75 Ft x 12.00 Ft | ||
| Upper Level | Bedroom | 8.67 Ft x 10.33 Ft | ||
| Upper Level | Bedroom | 9.00 Ft x 13.25 Ft | ||
| Upper Level | 4pc Bathroom | Measurements not available |
