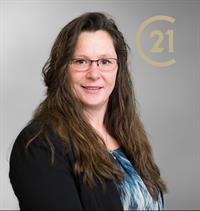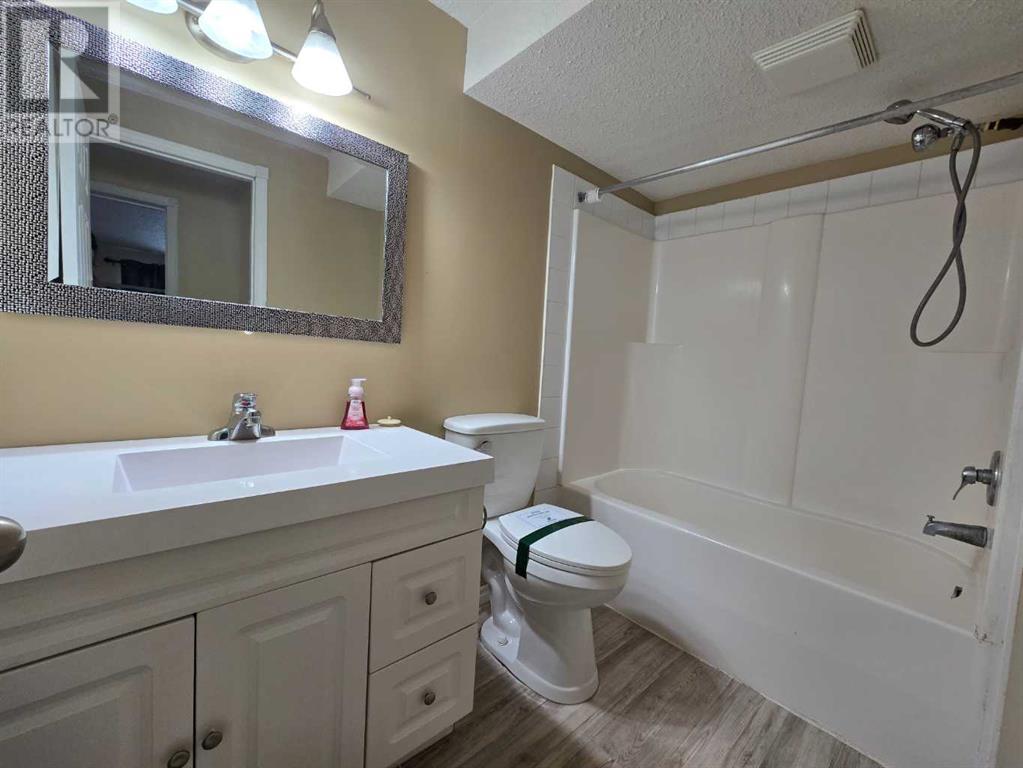LOADING
$96,900Maintenance, Heat, Ground Maintenance, Parking, Waste Removal, Water
$546.02 Monthly
Maintenance, Heat, Ground Maintenance, Parking, Waste Removal, Water
$546.02 Monthly1, 414 41 Street, Edson, Alberta T7E 1A2 (27749948)
2 Bedroom
1 Bathroom
633 sqft
Low Rise
None
Baseboard Heaters
1, 414 41 Street
Edson, Alberta T7E1A2
Beautifully Renovated 2-Bedroom, 1-Bathroom Condo with In-Unit LaundryWelcome home to this stunning 2-bedroom, 1-bathroom condo, thoughtfully renovated and move-in ready. Located on the bottom floor, this home offers a perfect blend of style and convenience.Key Features:In-Unit Washer and Dryer Hook ups: Say goodbye to shared laundry facilities!Modern Renovations: The kitchen features updated cabinets and countertops, blending style and functionality.Spacious Layout: Two well-sized bedrooms, a comfortable living area, and plenty of natural light throughout.Ground-Floor Living: Although located on the bottom floor, this condo provides easy access with stairs to the entrance.Prime Location: Conveniently close to New Hospital, Walking distance to Tim Hortons, Wendy's, Smittys. Mc Donald's and parks gas stations and walking trailsThis charming condo is ideal for anyone seeking a stylish yet practical home in a great location. Don’t miss your chance to see it! (id:50955)
Property Details
| MLS® Number | A2183629 |
| Property Type | Single Family |
| Community Name | Edson |
| AmenitiesNearBy | Golf Course, Park, Playground, Recreation Nearby, Schools, Shopping |
| CommunityFeatures | Golf Course Development |
| Features | Pvc Window, Parking |
| ParkingSpaceTotal | 1 |
| Plan | 0727550 |
| Structure | None |
Building
| BathroomTotal | 1 |
| BedroomsAboveGround | 2 |
| BedroomsTotal | 2 |
| Appliances | None |
| ArchitecturalStyle | Low Rise |
| ConstructedDate | 1972 |
| ConstructionStyleAttachment | Attached |
| CoolingType | None |
| FlooringType | Carpeted, Laminate |
| HeatingType | Baseboard Heaters |
| StoriesTotal | 3 |
| SizeInterior | 633 Sqft |
| TotalFinishedArea | 633 Sqft |
| Type | Apartment |
Land
| Acreage | No |
| LandAmenities | Golf Course, Park, Playground, Recreation Nearby, Schools, Shopping |
| SizeIrregular | 1956.00 |
| SizeTotal | 1956 Sqft|0-4,050 Sqft |
| SizeTotalText | 1956 Sqft|0-4,050 Sqft |
| ZoningDescription | 6 |
Rooms
| Level | Type | Length | Width | Dimensions |
|---|---|---|---|---|
| Main Level | Other | 4.50 Ft x 7.17 Ft | ||
| Main Level | Kitchen | 7.25 Ft x 7.75 Ft | ||
| Main Level | Dining Room | 7.25 Ft x 5.83 Ft | ||
| Main Level | Living Room | 16.58 Ft x 10.92 Ft | ||
| Main Level | Hall | 7.00 Ft x 3.00 Ft | ||
| Main Level | Laundry Room | 6.92 Ft x 5.75 Ft | ||
| Main Level | Bedroom | 10.75 Ft x 8.08 Ft | ||
| Main Level | Primary Bedroom | 10.75 Ft x 10.33 Ft | ||
| Main Level | 4pc Bathroom | 4.83 Ft x 8.33 Ft |
Nicole Jensen
Realtor®
Listing Courtesy of:

LAURA MILLER
Associate
(780) 725-1733
(780) 723-3130
laura-miller.c21.ca/
https://www.facebook.com/LauraMillerC21/
https://twitter.com/LauraMillerC21
Associate
(780) 725-1733
(780) 723-3130
laura-miller.c21.ca/
https://www.facebook.com/LauraMillerC21/
https://twitter.com/LauraMillerC21

CENTURY 21 TWIN REALTY
5014 4 Avenue
Edson, Alberta T7E 1V6
5014 4 Avenue
Edson, Alberta T7E 1V6














