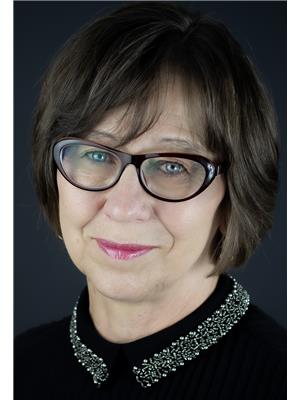Janet Rinehart
Real Estate Associate
- 780-608-7070
- 780-672-7761
- [email protected]
-
Battle River Realty
4802-49 Street
Camrose, AB
T4V 1M9
Nestled on 4.26 acres in the sought-after North Shores on Gull Lake, this exceptional property offers the perfect blend of comfort and amenities. The inviting living room boasts vaulted ceilings, a cozy wood stove (WETT inspected in 2022), and patio doors leading to a charming "sunroom" deck where you can enjoy panoramic views. Open concept kitchen/dining flow from the large entryway to the living room. Spacious main floor primary room with a walk-in closet, a 3-piece ensuite and direct access to deck. Expansive wrap-around enclosed deck spans two sides of the house, allowing unobstructed views of Gull Lake. Main floor laundry.Downstairs, you'll find three generously-sized bedrooms with in-floor heating and into the attached garage. Walk out basement provides access to the yard, and lower deck with a hot tub (2022) to soak in the sunset.For those needing extra storage or workspace, the property includes a double attached garage, a double detached garage currently serving as a "man cave," and a 34x20 metal clad storage shed with a 12' overhead door. Shelter belt along north property line, coniferous trees and productive apple trees. Whether you're enjoying coffee on the upper deck or unwinding by the fire-pit as the sun sets over the lake, this acreage offers a serene and picturesque lifestyle. (id:50955)
| MLS® Number | A2156641 |
| Property Type | Single Family |
| AmenitiesNearBy | Water Nearby |
| CommunityFeatures | Lake Privileges, Fishing |
| Features | Treed, Closet Organizers, Gas Bbq Hookup |
| ParkingSpaceTotal | 6 |
| Plan | 0424088 |
| Structure | See Remarks, Deck, Dog Run - Fenced In |
| BathroomTotal | 3 |
| BedroomsAboveGround | 1 |
| BedroomsBelowGround | 3 |
| BedroomsTotal | 4 |
| Appliances | Refrigerator, Gas Stove(s), Dishwasher, Microwave Range Hood Combo, Window Coverings, Washer & Dryer |
| ArchitecturalStyle | Bungalow |
| BasementDevelopment | Finished |
| BasementFeatures | Separate Entrance, Walk Out |
| BasementType | Full (finished) |
| ConstructedDate | 2005 |
| ConstructionMaterial | Poured Concrete, Wood Frame |
| ConstructionStyleAttachment | Detached |
| CoolingType | None |
| ExteriorFinish | Concrete, Vinyl Siding |
| FireplacePresent | Yes |
| FireplaceTotal | 1 |
| FlooringType | Carpeted, Laminate |
| FoundationType | Poured Concrete |
| HalfBathTotal | 1 |
| HeatingFuel | Natural Gas |
| HeatingType | Forced Air |
| StoriesTotal | 1 |
| SizeInterior | 2265 Sqft |
| TotalFinishedArea | 2265 Sqft |
| Type | House |
| UtilityWater | Well |
| Attached Garage | 2 |
| Detached Garage | 2 |
| Garage | |
| Heated Garage | |
| Parking Pad | |
| RV |
| Acreage | Yes |
| FenceType | Fence |
| LandAmenities | Water Nearby |
| LandscapeFeatures | Fruit Trees, Landscaped, Lawn |
| Sewer | Septic Field |
| SizeIrregular | 4.26 |
| SizeTotal | 4.26 Ac|2 - 4.99 Acres |
| SizeTotalText | 4.26 Ac|2 - 4.99 Acres |
| ZoningDescription | Cr |
| Level | Type | Length | Width | Dimensions |
|---|---|---|---|---|
| Lower Level | Bedroom | 9.92 Ft x 14.33 Ft | ||
| Lower Level | 4pc Bathroom | 10.42 Ft x 5.00 Ft | ||
| Lower Level | Bedroom | 14.25 Ft x 11.67 Ft | ||
| Lower Level | Bedroom | 13.92 Ft x 8.42 Ft | ||
| Lower Level | Recreational, Games Room | 27.83 Ft x 14.25 Ft | ||
| Main Level | Primary Bedroom | 13.25 Ft x 14.40 Ft | ||
| Main Level | 3pc Bathroom | 5.50 Ft x 7.50 Ft | ||
| Main Level | Office | 11.50 Ft x 8.75 Ft | ||
| Main Level | 2pc Bathroom | 6.25 Ft x 5.08 Ft | ||
| Main Level | Living Room | 17.42 Ft x 14.25 Ft |
| Electricity | Available |
| Natural Gas | Available |

