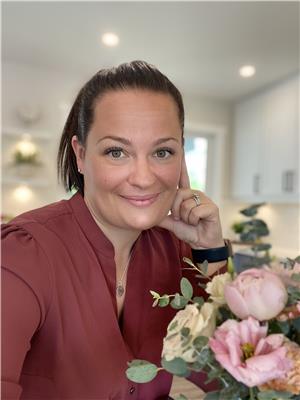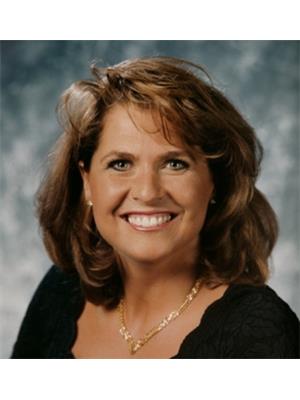Trevor McTavish
Realtor®️
- 780-678-4678
- 780-672-7761
- 780-672-7764
- [email protected]
-
Battle River Realty
4802-49 Street
Camrose, AB
T4V 1M9
Maintenance, Common Area Maintenance, Insurance, Parking, Reserve Fund Contributions, Sewer, Water
$663 MonthlyLocated close to downtown Banff, this 2 bedroom plus den over 1300 sq ft on 3 levels is within a 5 walk to the centre of town. Three levels, end unit with extra large private deck. Main floor features living room with fireplace, large kitchen, laundry room and half bathroom. Second level has an extra large primary bedroom, bathroom and den. Lower level includes a large second bedroom with attached ensuite. Included is heated underground parking stall and extra heated storage. (id:50955)
| MLS® Number | A2178945 |
| Property Type | Single Family |
| AmenitiesNearBy | Golf Course, Park, Playground, Schools, Shopping |
| CommunityFeatures | Golf Course Development, Pets Allowed |
| ParkingSpaceTotal | 1 |
| Plan | 8010968 |
| Structure | Deck |
| BathroomTotal | 3 |
| BedroomsAboveGround | 1 |
| BedroomsBelowGround | 1 |
| BedroomsTotal | 2 |
| Appliances | Washer, Refrigerator, Dishwasher, Stove, Dryer |
| ConstructedDate | 1980 |
| ConstructionMaterial | Poured Concrete, Wood Frame |
| ConstructionStyleAttachment | Attached |
| CoolingType | None |
| ExteriorFinish | Concrete, Wood Siding |
| FireplacePresent | Yes |
| FireplaceTotal | 1 |
| FlooringType | Carpeted, Ceramic Tile, Laminate |
| HalfBathTotal | 1 |
| HeatingType | Radiant Heat |
| StoriesTotal | 2 |
| SizeInterior | 1064.11 Sqft |
| TotalFinishedArea | 1064.11 Sqft |
| Type | Apartment |
| Acreage | No |
| LandAmenities | Golf Course, Park, Playground, Schools, Shopping |
| SizeTotalText | Unknown |
| ZoningDescription | Rcr |
| Level | Type | Length | Width | Dimensions |
|---|---|---|---|---|
| Second Level | Office | 10.75 Ft x 7.17 Ft | ||
| Second Level | Den | 9.75 Ft x 8.08 Ft | ||
| Second Level | 3pc Bathroom | .00 Ft x .00 Ft | ||
| Second Level | Primary Bedroom | 16.25 Ft x 12.08 Ft | ||
| Lower Level | Bedroom | 13.50 Ft x 11.58 Ft | ||
| Lower Level | 3pc Bathroom | .00 Ft x .00 Ft | ||
| Main Level | Living Room | 16.33 Ft x 18.25 Ft | ||
| Main Level | Kitchen | 16.25 Ft x 12.75 Ft | ||
| Main Level | Laundry Room | 6.42 Ft x 5.00 Ft | ||
| Main Level | 2pc Bathroom | .00 Ft x .00 Ft |

