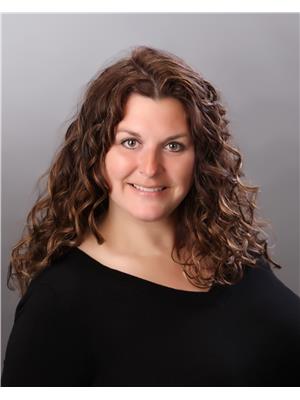Sheena Gamble
Realtor®
- 780-678-1283
- 780-672-7761
- 780-672-7764
- [email protected]
-
Battle River Realty
4802-49 Street
Camrose, AB
T4V 1M9
This two-story home on over 8 acres of land on English Bay Road boasts breathtaking views of Cold Lake. Greeted by a spacious main floor featuring a chef's kitchen with a large center island and an ample cabinetry. The adjacent dining room offers seamless access to the newly built deck. The inviting living room is the ideal spot to unwind after a long day, with its cozy ambiance and wood-burning fireplace. A bright den with a convenient wet bar, offers endless possibilities. Venture upstairs to comfort and luxury. The upper floor showcases impressive lake views from multiple vantage points. Oversized master bedroom, with its own office space, a walk-through closet, and a 3 pc ensuite bath. Three additional bedrooms for family and guests, and a huge family room provides the perfect setting. Impressive 50 x 40 heated shop with 13ft and 10ft doors. upgrades include shingles and deck. Prime location, municipal water/sewer, MD of Bonnyville taxes, stunning lake views, this property offers a rare opportunity. (id:50955)
| MLS® Number | E4389725 |
| Property Type | Single Family |
| AmenitiesNearBy | Park, Schools, Shopping |
| Features | See Remarks |
| Structure | Deck, Fire Pit |
| ViewType | Lake View |
| BathroomTotal | 4 |
| BedroomsTotal | 4 |
| Appliances | Dishwasher, Dryer, Garage Door Opener Remote(s), Garage Door Opener, Oven - Built-in, Microwave, Refrigerator, Stove, Washer, Window Coverings |
| BasementDevelopment | Partially Finished |
| BasementType | Partial (partially Finished) |
| ConstructedDate | 1990 |
| ConstructionStyleAttachment | Detached |
| HeatingType | Forced Air |
| StoriesTotal | 2 |
| SizeInterior | 2935.9642 Sqft |
| Type | House |
| Heated Garage | |
| Oversize | |
| RV | |
| Attached Garage |
| Acreage | Yes |
| LandAmenities | Park, Schools, Shopping |
| SizeIrregular | 8.41 |
| SizeTotal | 8.41 Ac |
| SizeTotalText | 8.41 Ac |
| Level | Type | Length | Width | Dimensions |
|---|---|---|---|---|
| Main Level | Living Room | 3.94 m | 3.76 m | 3.94 m x 3.76 m |
| Main Level | Dining Room | 3.88 m | 3.83 m | 3.88 m x 3.83 m |
| Main Level | Kitchen | 3.97 m | 3.81 m | 3.97 m x 3.81 m |
| Main Level | Den | 4.44 m | 3.94 m | 4.44 m x 3.94 m |
| Upper Level | Family Room | 6.7 m | 3.83 m | 6.7 m x 3.83 m |
| Upper Level | Primary Bedroom | 7.6 m | 4.28 m | 7.6 m x 4.28 m |
| Upper Level | Bedroom 2 | 3.15 m | 2.88 m | 3.15 m x 2.88 m |
| Upper Level | Bedroom 3 | 3.93 m | 2.94 m | 3.93 m x 2.94 m |
| Upper Level | Bedroom 4 | 3.97 m | 2.92 m | 3.97 m x 2.92 m |

