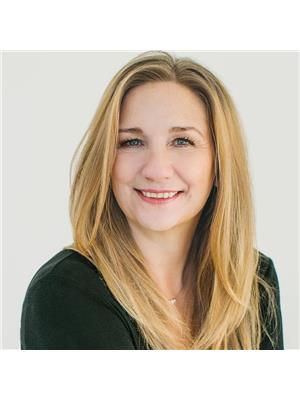Trevor McTavish
Realtor®️
- 780-678-4678
- 780-672-7761
- 780-672-7764
- [email protected]
-
Battle River Realty
4802-49 Street
Camrose, AB
T4V 1M9
Imagine enjoying your morning coffee on your east facing deck backing onto green space. This modern finished 4 bedroom 3 bath townhome with NO CONDO FEES offer peace and enjoyment with no neighbors beside or behind. You will love this home the minute pull up with the great curb appeal. Inside you are greeted with a large entry leading to the open main floor. The well laid out kitchen features rich cabinetry, modern black appliances and corner pantry. The huge windows in this home allows for tons of natural light. Upstairs you will the primary bedroom with 3 pc ensuite along with 2 additional bedrooms and 4 pc bath. Head to the finished basement with a 4th bedroom, nice sized family room, storage and laundry. The family friendly neighborhood has a school in close proximity making this a great place to raise a family. (id:50955)
| MLS® Number | A2171090 |
| Property Type | Single Family |
| Community Name | Crestview |
| AmenitiesNearBy | Shopping |
| Features | See Remarks, No Neighbours Behind |
| ParkingSpaceTotal | 2 |
| Plan | 1424556 |
| Structure | Deck |
| BathroomTotal | 3 |
| BedroomsAboveGround | 3 |
| BedroomsBelowGround | 1 |
| BedroomsTotal | 4 |
| Appliances | Refrigerator, Dishwasher, Stove, Microwave, Window Coverings, Garage Door Opener, Washer & Dryer |
| BasementDevelopment | Finished |
| BasementType | Full (finished) |
| ConstructedDate | 2015 |
| ConstructionMaterial | Wood Frame |
| ConstructionStyleAttachment | Semi-detached |
| CoolingType | None |
| ExteriorFinish | Stone, Vinyl Siding |
| FlooringType | Carpeted, Linoleum, Vinyl Plank |
| FoundationType | Poured Concrete |
| HalfBathTotal | 1 |
| HeatingFuel | Natural Gas |
| HeatingType | Forced Air |
| StoriesTotal | 2 |
| SizeInterior | 1291 Sqft |
| TotalFinishedArea | 1291 Sqft |
| Type | Duplex |
| Attached Garage | 1 |
| Acreage | No |
| FenceType | Fence |
| LandAmenities | Shopping |
| LandscapeFeatures | Landscaped |
| SizeDepth | 35.36 M |
| SizeFrontage | 7.62 M |
| SizeIrregular | 2900.00 |
| SizeTotal | 2900 Sqft|0-4,050 Sqft |
| SizeTotalText | 2900 Sqft|0-4,050 Sqft |
| ZoningDescription | R5a |
| Level | Type | Length | Width | Dimensions |
|---|---|---|---|---|
| Lower Level | Bedroom | 9.75 Ft x 9.58 Ft | ||
| Lower Level | Family Room | 14.67 Ft x 12.50 Ft | ||
| Lower Level | Laundry Room | 8.25 Ft x 5.00 Ft | ||
| Lower Level | Storage | 10.00 Ft x 5.00 Ft | ||
| Lower Level | Furnace | 7.83 Ft x 9.67 Ft | ||
| Main Level | Kitchen | 11.58 Ft x 9.17 Ft | ||
| Main Level | Living Room | 15.33 Ft x 12.58 Ft | ||
| Main Level | Dining Room | 9.83 Ft x 9.67 Ft | ||
| Main Level | 2pc Bathroom | .00 Ft x .00 Ft | ||
| Upper Level | Primary Bedroom | 11.00 Ft x 13.42 Ft | ||
| Upper Level | Bedroom | 9.08 Ft x 12.00 Ft | ||
| Upper Level | Bedroom | 9.42 Ft x 10.17 Ft | ||
| Upper Level | 4pc Bathroom | .00 Ft x .00 Ft | ||
| Upper Level | 3pc Bathroom | .00 Ft x .00 Ft |
