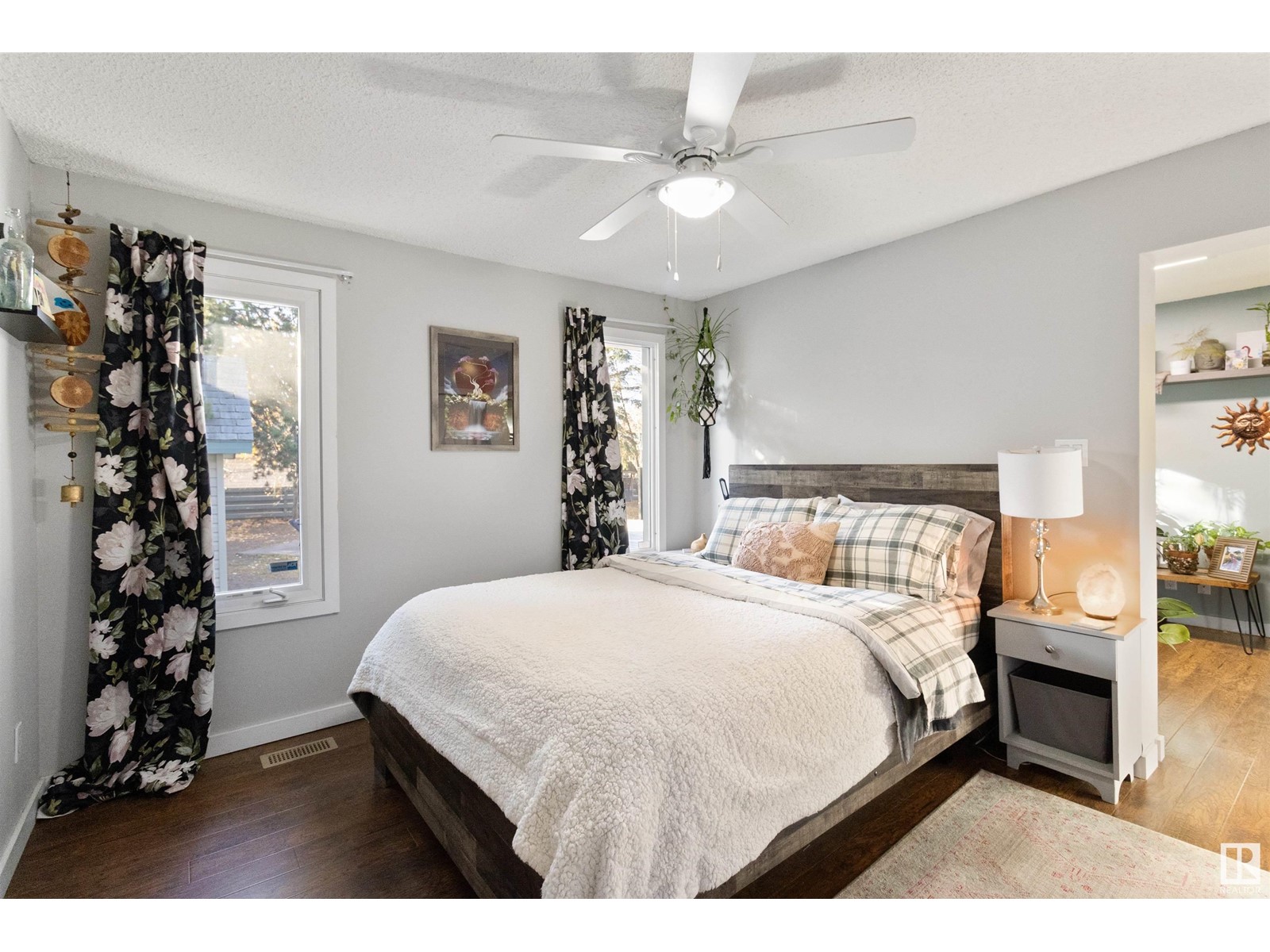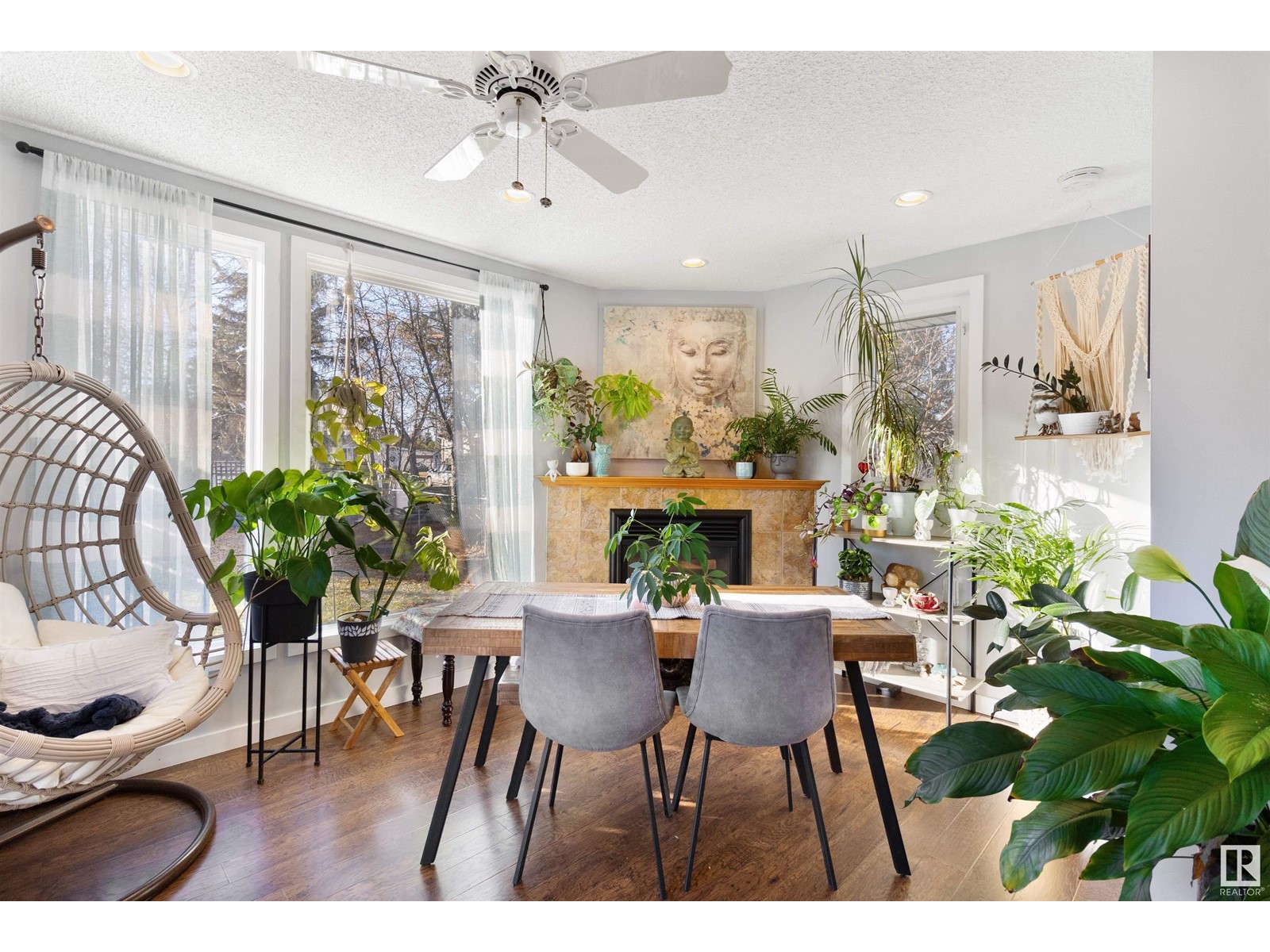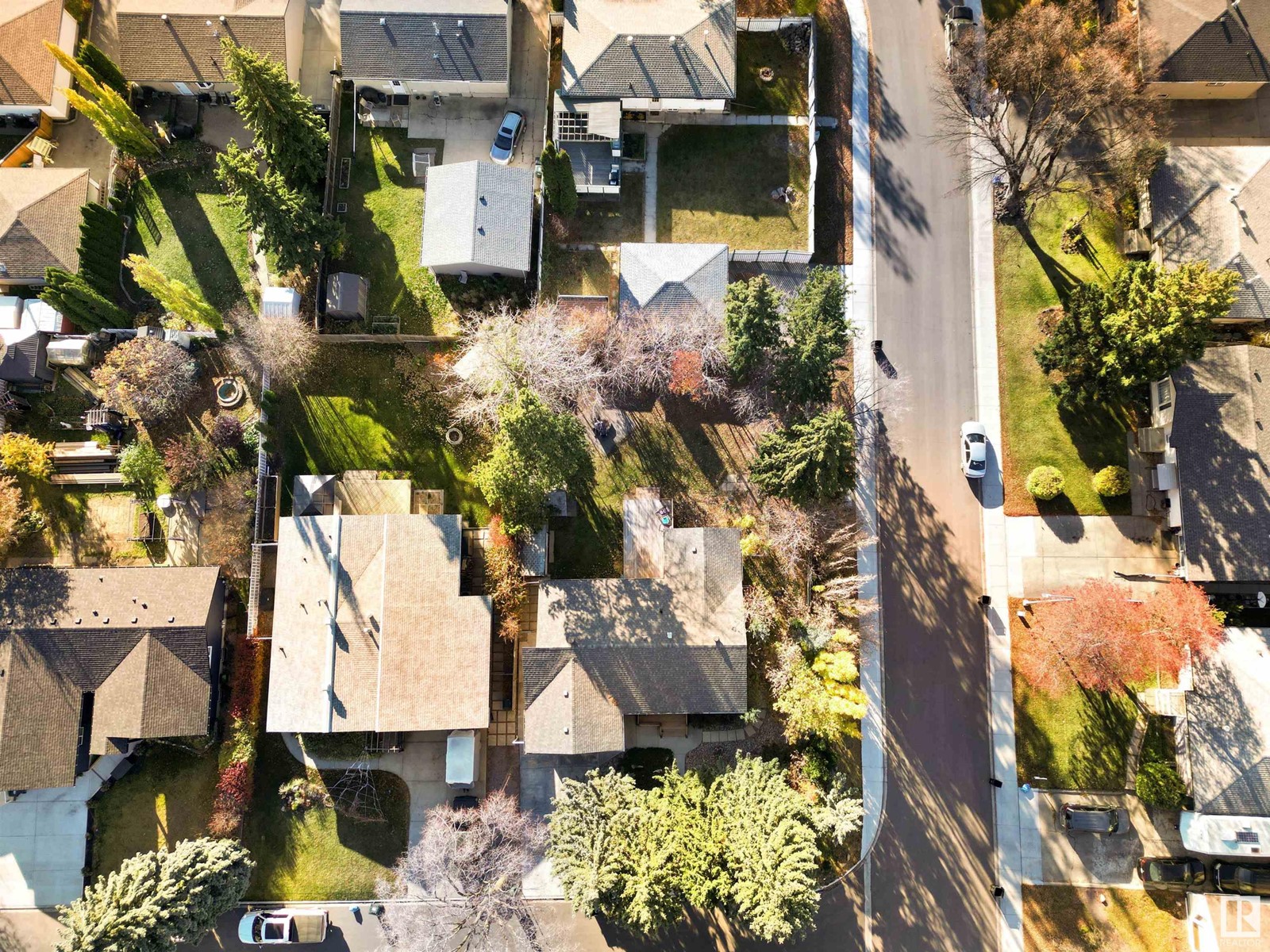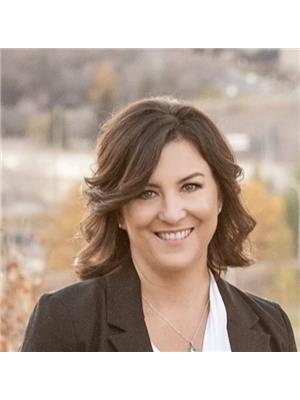LOADING
$439,900
1 Cardinal Pl, Sherwood Park, Alberta T8A 0H5 (27585869)
3 Bedroom
2 Bathroom
1184.0301 sqft
Bungalow
Fireplace
Forced Air
1 CARDINAL PL
Sherwood Park, Alberta T8A0H5
Welcome to this enchanting and inviting home located in a quiet culdesac, walking distance to Brentwood Elementary and Sal Comp. This home has been lovingly maintained throughout the years, which is evident both inside and outside. Upon entering the home, your will find the cozy living room, a central kitchen which is open to the dining area, complete with a corner gas fireplace perfect for entertaining. Completing the main floor you will find the master suite which features dual closets and a flex room off the master. The perfect meditation space, dressing room, sitting room or even home office, a second bedroom and a 4 pce bathroom. The fully finished basement has a large family room/ bar area, a 3rd bedroom, a 3 pce bathroom and laundry area. Updates done over the years SHINGLES, WINDOWS, FACIA and EAVES, SIDEWALKS AND DRIVEWAY, ALL TRIM AND BASEBOARDS and DOORS, FLOORING, DECK. Completing this package is a large private backyard, an oversized single attached garage, and 2 large storage sheds. (id:50955)
Property Details
| MLS® Number | E4411793 |
| Property Type | Single Family |
| Neigbourhood | Brentwood (Sherwood Park) |
| AmenitiesNearBy | Playground, Schools, Shopping |
| Features | Private Setting, Corner Site, See Remarks |
Building
| BathroomTotal | 2 |
| BedroomsTotal | 3 |
| Appliances | Dishwasher, Dryer, Refrigerator, Storage Shed, Stove, Washer, Window Coverings |
| ArchitecturalStyle | Bungalow |
| BasementDevelopment | Finished |
| BasementType | Full (finished) |
| ConstructedDate | 1964 |
| ConstructionStyleAttachment | Detached |
| FireplaceFuel | Gas |
| FireplacePresent | Yes |
| FireplaceType | Corner |
| HeatingType | Forced Air |
| StoriesTotal | 1 |
| SizeInterior | 1184.0301 Sqft |
| Type | House |
Parking
| Attached Garage |
Land
| Acreage | No |
| FenceType | Fence |
| LandAmenities | Playground, Schools, Shopping |
Rooms
| Level | Type | Length | Width | Dimensions |
|---|---|---|---|---|
| Basement | Bedroom 3 | 3.61 m | 3.02 m | 3.61 m x 3.02 m |
| Basement | Second Kitchen | 3.83 m | 3.8 m | 3.83 m x 3.8 m |
| Basement | Laundry Room | 3.73 m | 2.86 m | 3.73 m x 2.86 m |
| Basement | Recreation Room | 3.5 m | 5.37 m | 3.5 m x 5.37 m |
| Basement | Utility Room | 1.83 m | 3.2 m | 1.83 m x 3.2 m |
| Main Level | Living Room | 4.17 m | 4.94 m | 4.17 m x 4.94 m |
| Main Level | Dining Room | 3.47 m | 4.02 m | 3.47 m x 4.02 m |
| Main Level | Kitchen | 3.42 m | 5.11 m | 3.42 m x 5.11 m |
| Main Level | Primary Bedroom | 3.59 m | 3.41 m | 3.59 m x 3.41 m |
| Main Level | Bedroom 2 | 3.14 m | 3.79 m | 3.14 m x 3.79 m |
Jessica Puddicombe
Owner/Realtor®
- 780-678-9531
- 780-672-7761
- 780-672-7764
- [email protected]
-
Battle River Realty
4802-49 Street
Camrose, AB
T4V 1M9




















































