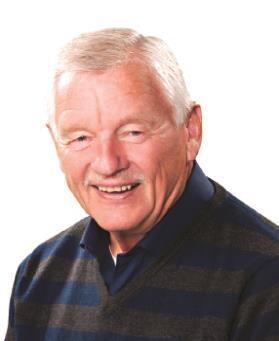Amy Ripley
Realtor®
- 780-881-7282
- 780-672-7761
- 780-672-7764
- [email protected]
-
Battle River Realty
4802-49 Street
Camrose, AB
T4V 1M9
Welcome to this beautifully maintained 1,700 sqft modified bi-level home, perfectly situated on a very large lot in sought-after Fieldstone where homes rarely come to market. Close to parks and schools, this is an excellent choice for a growing family as it has 5 bedrooms and 3 full baths. A bonus room above the garage could be a used as an office, playroom, or extra gathering space and has its own balcony. The lower level features 9' ceilings and supremely comfortable carpeting; double doors lead to a family room and games area complete with a cozy gas fireplace and recessed beverage cooler. Freshly painted and with plenty of upgrades throughout, there is also central air conditioning, Culligan water conditioner and a softener, along with a convenient oversized garage and extra-wide parking pad. Relax on the tiered maintenance-free deck shaded by a gazebo and enjoy plenty of space in the yard to garden and play. Beauty and comfort welcome a new family to make memories in this ideal home and neighborhood! (id:50955)
| MLS® Number | E4413671 |
| Property Type | Single Family |
| Neigbourhood | Fieldstone |
| AmenitiesNearBy | Golf Course, Playground, Public Transit, Schools, Shopping |
| CommunityFeatures | Public Swimming Pool |
| Features | Corner Site, Flat Site, No Back Lane, Closet Organizers, No Animal Home, No Smoking Home, Skylight, Level |
| Structure | Deck |
| BathroomTotal | 3 |
| BedroomsTotal | 5 |
| Amenities | Vinyl Windows |
| Appliances | Dishwasher, Dryer, Garage Door Opener Remote(s), Garage Door Opener, Refrigerator, Storage Shed, Stove, Central Vacuum, Washer, Water Softener, Window Coverings, Wine Fridge |
| ArchitecturalStyle | Bi-level |
| BasementDevelopment | Finished |
| BasementType | Full (finished) |
| CeilingType | Vaulted |
| ConstructedDate | 1993 |
| ConstructionStyleAttachment | Detached |
| CoolingType | Central Air Conditioning |
| FireProtection | Smoke Detectors |
| FireplaceFuel | Gas |
| FireplacePresent | Yes |
| FireplaceType | Unknown |
| HeatingType | Forced Air |
| SizeInterior | 1704.8958 Sqft |
| Type | House |
| Attached Garage | |
| Oversize |
| Acreage | No |
| LandAmenities | Golf Course, Playground, Public Transit, Schools, Shopping |
| SizeIrregular | 825.07 |
| SizeTotal | 825.07 M2 |
| SizeTotalText | 825.07 M2 |
| Level | Type | Length | Width | Dimensions |
|---|---|---|---|---|
| Lower Level | Family Room | 5.1 m | 4.9 m | 5.1 m x 4.9 m |
| Lower Level | Bedroom 4 | 3.7 m | 4.1 m | 3.7 m x 4.1 m |
| Lower Level | Bedroom 5 | 3.9 m | 3.2 m | 3.9 m x 3.2 m |
| Lower Level | Games Room | 5.3 m | 3.7 m | 5.3 m x 3.7 m |
| Lower Level | Laundry Room | 2.5 m | 2.6 m | 2.5 m x 2.6 m |
| Lower Level | Storage | 2 m | 3 m | 2 m x 3 m |
| Main Level | Living Room | 4.1 m | 5.4 m | 4.1 m x 5.4 m |
| Main Level | Kitchen | 4.8 m | 5.4 m | 4.8 m x 5.4 m |
| Main Level | Primary Bedroom | 5.2 m | 4.3 m | 5.2 m x 4.3 m |
| Main Level | Bedroom 2 | 3.1 m | 3.5 m | 3.1 m x 3.5 m |
| Upper Level | Bedroom 3 | 5.9 m | 3.3 m | 5.9 m x 3.3 m |

