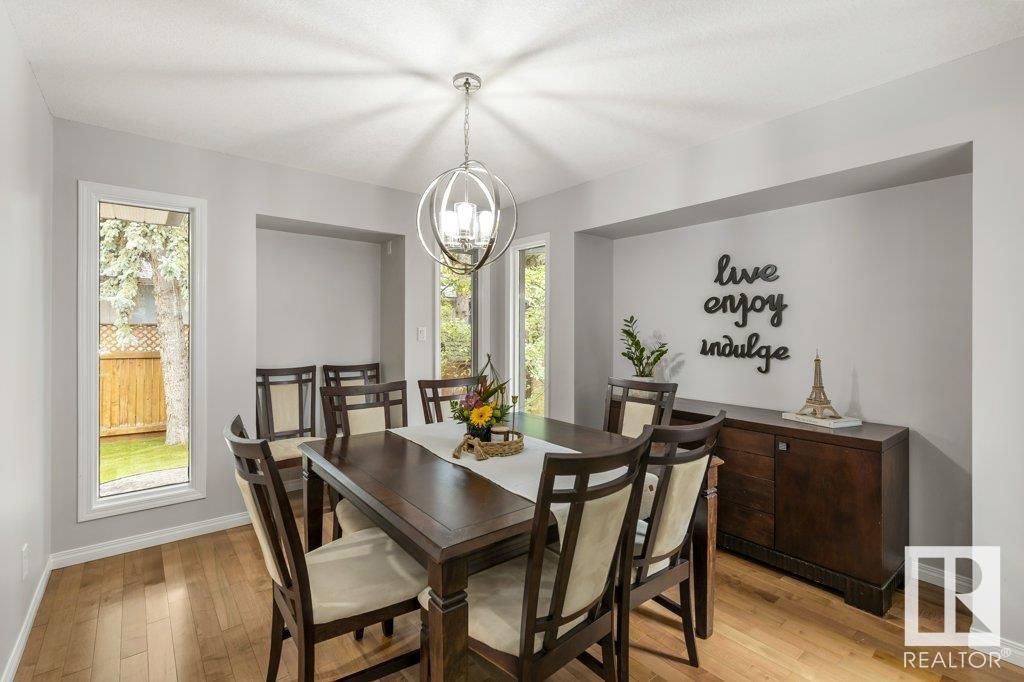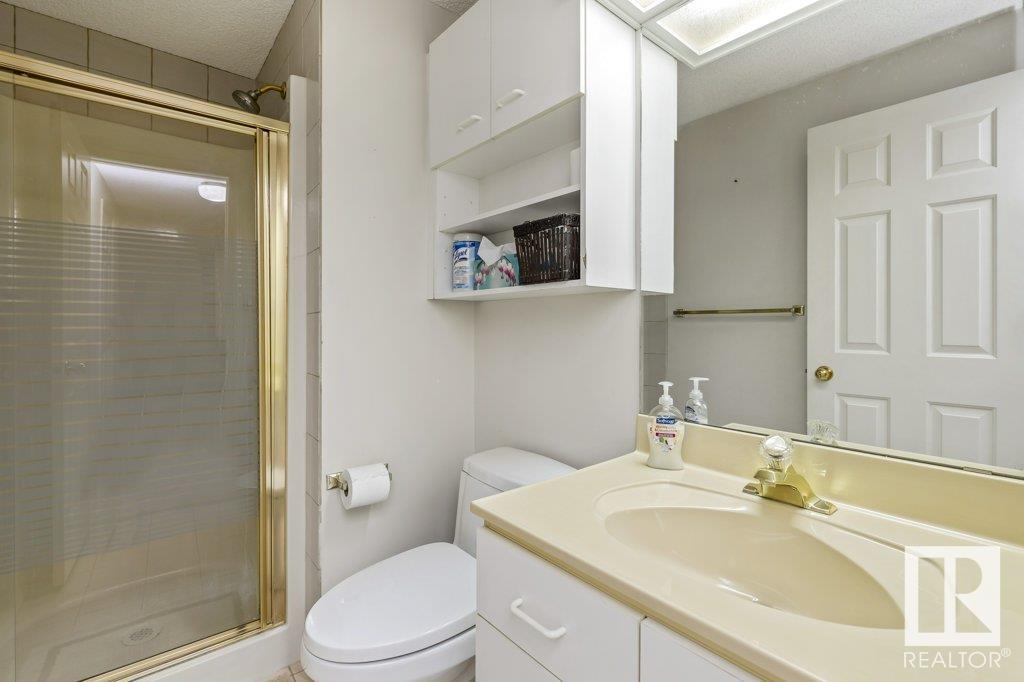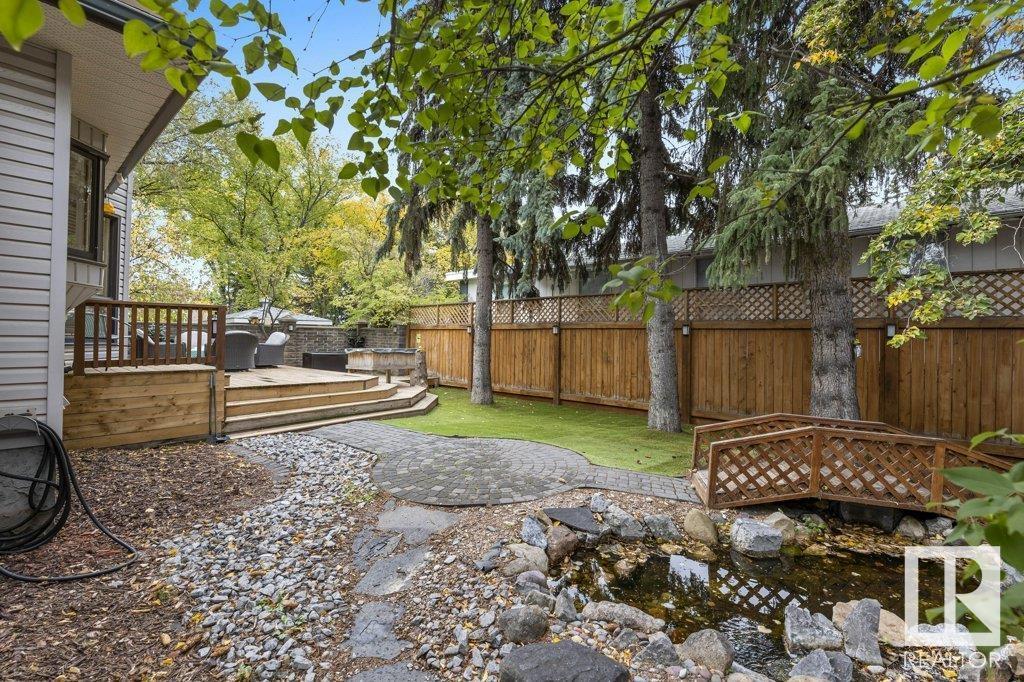LOADING
$649,900
1 Gentry Co, St. Albert, Alberta T8N 5K1 (27506602)
5 Bedroom
4 Bathroom
2562.8871 sqft
Forced Air, See Remarks
1 GENTRY CO
St. Albert, Alberta T8N5K1
Welcome to 1 Gentry Court, a stunning former show home in Grandin, perfectly situated on a peaceful cul-de-sac. This spacious family residence boasts 4+2 bedrooms and 3 full bathrooms plus a half bath, offering plenty of room for everyone. Recent extensive updates include a modern kitchen featuring quartz countertops and a brand-new Bosch appliance package with a gas stove. The exterior upgrades are equally impressive, with 50-year shingles, skylights, eaves, and drains all updated in 2023, along with new garage doors and two hot water tanks. The furnace was replaced in 2015 for added peace of mind. Enjoy a low-maintenance backyard oasis complete with a serene water feature and lush turfperfect for relaxation and entertaining. Dont miss out on this exceptional family home! (id:50955)
Property Details
| MLS® Number | E4409129 |
| Property Type | Single Family |
| Neigbourhood | Grandin |
| AmenitiesNearBy | Public Transit, Schools, Shopping |
| CommunityFeatures | Public Swimming Pool |
| Features | Cul-de-sac, See Remarks |
Building
| BathroomTotal | 4 |
| BedroomsTotal | 5 |
| Appliances | Dishwasher, Dryer, Garage Door Opener Remote(s), Garage Door Opener, Hood Fan, Refrigerator, Gas Stove(s), Washer, Window Coverings, See Remarks |
| BasementDevelopment | Finished |
| BasementType | Full (finished) |
| ConstructedDate | 1988 |
| ConstructionStyleAttachment | Detached |
| HalfBathTotal | 1 |
| HeatingType | Forced Air, See Remarks |
| StoriesTotal | 2 |
| SizeInterior | 2562.8871 Sqft |
| Type | House |
Parking
| Attached Garage |
Land
| Acreage | No |
| FenceType | Fence |
| LandAmenities | Public Transit, Schools, Shopping |
Rooms
| Level | Type | Length | Width | Dimensions |
|---|---|---|---|---|
| Lower Level | Bedroom 4 | 3.16 m | 3.17 m | 3.16 m x 3.17 m |
| Lower Level | Bedroom 5 | 3.02 m | 3.26 m | 3.02 m x 3.26 m |
| Lower Level | Recreation Room | 4.22 m | 5.19 m | 4.22 m x 5.19 m |
| Main Level | Living Room | 3.67 m | 5.96 m | 3.67 m x 5.96 m |
| Main Level | Dining Room | 3.58 m | 4.04 m | 3.58 m x 4.04 m |
| Main Level | Kitchen | 3.27 m | 4.12 m | 3.27 m x 4.12 m |
| Main Level | Family Room | 4.65 m | 4.92 m | 4.65 m x 4.92 m |
| Main Level | Breakfast | 2.89 m | 5.06 m | 2.89 m x 5.06 m |
| Upper Level | Den | 3.77 m | 3.54 m | 3.77 m x 3.54 m |
| Upper Level | Primary Bedroom | 5.24 m | 4.16 m | 5.24 m x 4.16 m |
| Upper Level | Bedroom 2 | 4.25 m | 4.34 m | 4.25 m x 4.34 m |
| Upper Level | Bedroom 3 | 3.7 m | 4.56 m | 3.7 m x 4.56 m |
Dennis Johnson
Associate Broker/Realtor®
- 780-679-7911
- 780-672-7761
- 780-672-7764
- [email protected]
-
Battle River Realty
4802-49 Street
Camrose, AB
T4V 1M9
Listing Courtesy of:



Ian K. Robertson
Associate
(780) 990-8300
(780) 406-8777
www.robertsonrealestategroup.ca/
https://www.facebook.com/robertsonfirst/
Associate
(780) 990-8300
(780) 406-8777
www.robertsonrealestategroup.ca/
https://www.facebook.com/robertsonfirst/

























































