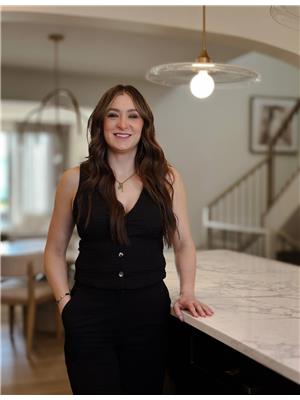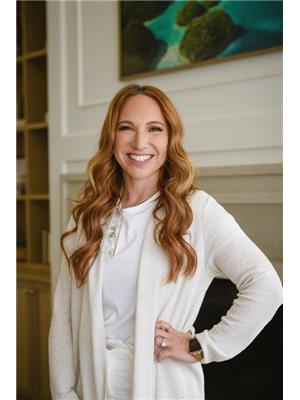Janet Rinehart
Realtor®
- 780-608-7070
- 780-672-7761
- [email protected]
-
Battle River Realty
4802-49 Street
Camrose, AB
T4V 1M9
Welcome to Jensen Lakes! As you step inside this custom built Sarasota home, you are welcomed by an abundance of natural light streaming through expansive windows, creating a warm and inviting atmosphere. The expansive kitchen is a chef's dream, featuring a stunning stone backsplash, upgraded appliances, and a spacious island perfect for entertaining. The open layout seamlessly connects the dining room to the stylish living room, enhancing the flow of the home. Step outside to enjoy the covered deck, ideal for outdoor gatherings. The main floor also includes a versatile den and a convenient powder room. Upstairs, you'll discover a luxurious primary bedroom complete with a spa-like ensuite and a custom-built walk-in closet. A cozy bonus room provides the perfect retreat for relaxation at the end of the day. The second floor is completed by an additional bathroom and three generously sized bedrooms. Located just steps from a private beach, playgrounds, and schools, this home offers an unbeatable lifestyle. (id:50955)
| MLS® Number | E4411489 |
| Property Type | Single Family |
| Neigbourhood | Jensen Lakes |
| AmenitiesNearBy | Playground, Public Transit, Schools, Shopping |
| Features | Cul-de-sac, See Remarks, Exterior Walls- 2x6" |
| ParkingSpaceTotal | 6 |
| Structure | Deck |
| BathroomTotal | 3 |
| BedroomsTotal | 4 |
| Amenities | Ceiling - 9ft |
| Appliances | Dishwasher, Dryer, Garage Door Opener Remote(s), Garage Door Opener, Garburator, Hood Fan, Microwave, Refrigerator, Gas Stove(s), Washer, See Remarks |
| BasementDevelopment | Unfinished |
| BasementType | Full (unfinished) |
| ConstructedDate | 2023 |
| ConstructionStyleAttachment | Detached |
| CoolingType | Central Air Conditioning |
| FireplaceFuel | Gas |
| FireplacePresent | Yes |
| FireplaceType | Unknown |
| HalfBathTotal | 1 |
| HeatingType | Forced Air |
| StoriesTotal | 2 |
| SizeInterior | 2647.4914 Sqft |
| Type | House |
| Attached Garage |
| Acreage | No |
| LandAmenities | Playground, Public Transit, Schools, Shopping |
| Level | Type | Length | Width | Dimensions |
|---|---|---|---|---|
| Main Level | Living Room | Measurements not available | ||
| Main Level | Dining Room | Measurements not available | ||
| Main Level | Kitchen | Measurements not available | ||
| Main Level | Office | Measurements not available | ||
| Main Level | Storage | Measurements not available | ||
| Upper Level | Primary Bedroom | Measurements not available | ||
| Upper Level | Bedroom 2 | Measurements not available | ||
| Upper Level | Bedroom 3 | Measurements not available | ||
| Upper Level | Bedroom 4 | Measurements not available | ||
| Upper Level | Loft | Measurements not available | ||
| Upper Level | Laundry Room | Measurements not available |



