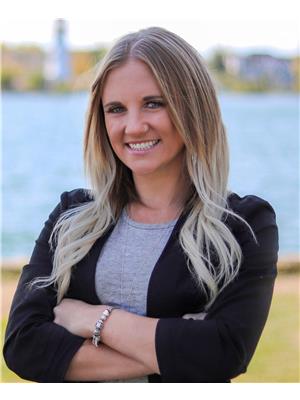Janet Rinehart
Realtor®
- 780-608-7070
- 780-672-7761
- [email protected]
-
Battle River Realty
4802-49 Street
Camrose, AB
T4V 1M9
Welcome to this fully finished bungalow in the desirable area of Lakeway Landing, perfectly located near schools and walking paths. This 5-bedroom, 3-bathroom home offers an open-concept main floor, featuring granite counter top center island, cozy gas fireplace & hardwood floors. The primary suite includes a luxurious 4-piece en-suite with a stand-up shower and air tub. Two other rooms, laundry and a full bathroom complete the main level. The spacious basement is ideal for entertaining, with two additional bedrooms, a full bath, a wet bar, and in-floor heating. Recent updates include a new boiler system installed last year. The property boasts a heated, double-attached garage, RV parking, massive private oasis lot and excellent curb appeal. With just a little TLC, this home could become your perfect retreat. (id:50955)
| MLS® Number | A2172312 |
| Property Type | Single Family |
| Community Name | Lakeway Landing |
| AmenitiesNearBy | Park, Playground, Schools |
| Features | Wet Bar |
| ParkingSpaceTotal | 7 |
| Plan | 0324179 |
| Structure | Deck |
| BathroomTotal | 3 |
| BedroomsAboveGround | 3 |
| BedroomsBelowGround | 2 |
| BedroomsTotal | 5 |
| Appliances | Refrigerator, Dishwasher, Stove, Microwave Range Hood Combo, Window Coverings, Washer & Dryer |
| ArchitecturalStyle | Bungalow |
| BasementDevelopment | Finished |
| BasementType | Full (finished) |
| ConstructedDate | 2004 |
| ConstructionMaterial | Wood Frame |
| ConstructionStyleAttachment | Detached |
| CoolingType | None |
| ExteriorFinish | Metal |
| FireplacePresent | Yes |
| FireplaceTotal | 2 |
| FlooringType | Carpeted, Hardwood |
| FoundationType | Poured Concrete |
| HeatingType | Other, Forced Air, In Floor Heating |
| StoriesTotal | 1 |
| SizeInterior | 1317 Sqft |
| TotalFinishedArea | 1317 Sqft |
| Type | House |
| Attached Garage | 2 |
| Garage | |
| Heated Garage | |
| Other | |
| RV |
| Acreage | No |
| FenceType | Fence |
| LandAmenities | Park, Playground, Schools |
| LandscapeFeatures | Landscaped, Lawn |
| SizeDepth | 38.71 M |
| SizeFrontage | 27.43 M |
| SizeIrregular | 8167.00 |
| SizeTotal | 8167 Sqft|7,251 - 10,889 Sqft |
| SizeTotalText | 8167 Sqft|7,251 - 10,889 Sqft |
| ZoningDescription | R1 |
| Level | Type | Length | Width | Dimensions |
|---|---|---|---|---|
| Basement | Bedroom | 10.17 Ft x 12.00 Ft | ||
| Basement | Bedroom | 9.92 Ft x 10.92 Ft | ||
| Main Level | Bedroom | 9.75 Ft x 11.42 Ft | ||
| Main Level | Kitchen | 11.75 Ft x 12.33 Ft | ||
| Main Level | Dining Room | 10.75 Ft x 8.67 Ft | ||
| Main Level | Living Room | 11.00 Ft x 10.83 Ft | ||
| Main Level | Storage | 5.58 Ft x 10.25 Ft | ||
| Main Level | 4pc Bathroom | Measurements not available | ||
| Main Level | Bedroom | 9.92 Ft x 9.92 Ft | ||
| Main Level | Primary Bedroom | 11.92 Ft x 12.92 Ft | ||
| Main Level | 4pc Bathroom | Measurements not available | ||
| Main Level | Other | 10.08 Ft x 11.17 Ft | ||
| Main Level | 3pc Bathroom | Measurements not available |
